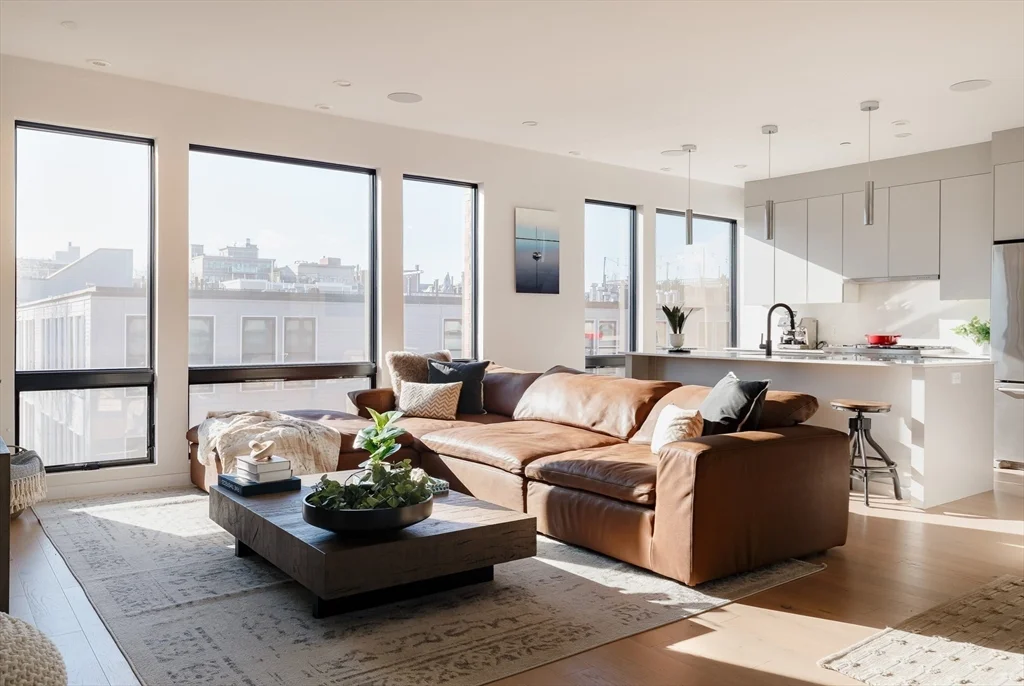
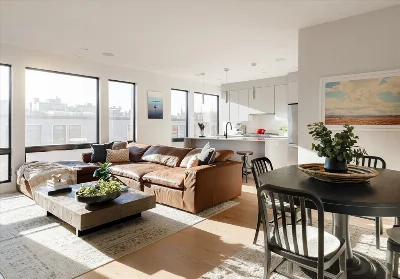
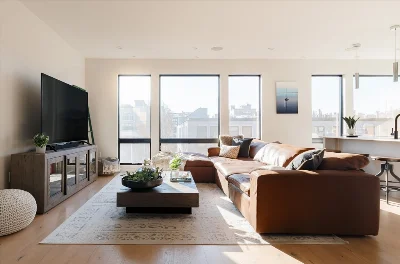
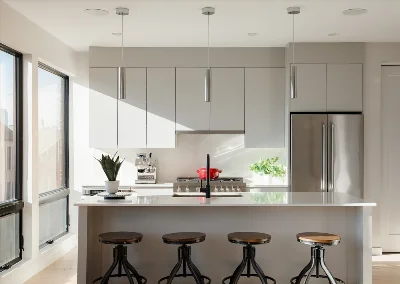
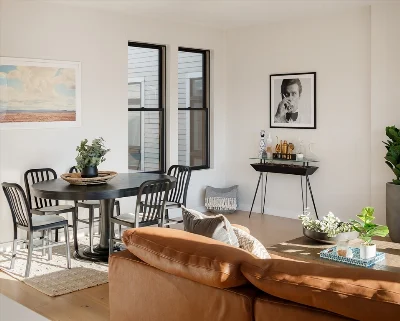
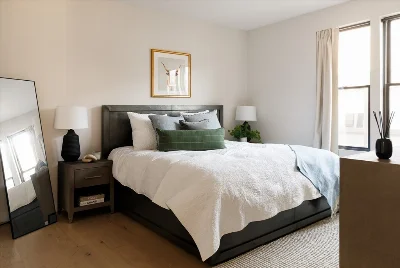
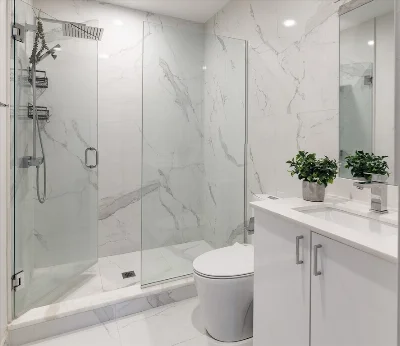
Welcome to Penthouse 24 at 340 W 2nd—a bright, modern home with a private walk-out roof deck and two garage parking spaces. The open-concept design showcases high ceilings, weathered oak floors, and built-in surround sound, creating a seamless blend of style and comfort. The kitchen is a chef's delight, featuring quartz countertops, sleek cabinetry, polished chrome fixtures, and premium appliances, including an Italian Bertazzoni gas range. The spacious primary bedroom has a custom walk-in closet and a stylish en-suite bathroom with a glass-enclosed shower and Italian porcelain tile. Perfect for relaxing or entertaining, the second-level wet bar leads to the expansive roof deck, where you’ll enjoy stunning skyline views. Additional conveniences include in-unit laundry, ample storage, and central A/C. Experience the best of city living in this exceptional penthouse.
- Number of rooms: 6
- Bedrooms: 2
- Bathrooms: 2
- Full bathrooms: 2
- Level: First
- Features: Pantry, Kitchen Island, Recessed Lighting, Stainless Steel Appliances
- Level: First
- Features: Flooring - Hardwood
- Level: First
- Features: Flooring - Hardwood
- Features: N
- Features: First Floor, In Unit
- Level: First
- Features: Bathroom - Full, Walk-In Closet(s), Flooring - Hardwood
- Level: First
- Features: Walk-In Closet(s), Flooring - Hardwood
- Included: Range, Dishwasher, Disposal, Microwave, Refrigerator, Freezer, Washer, Dryer
- Flooring: Wood
- Has cooling
- Cooling features: Central Air
- Has heating
- Heating features: Forced Air, Natural Gas
- Total structure area: 1,431 sqft
- Total living area: 1,431 sqft
- Finished above ground: 1,431 sqft
- Parking Features: Attached, Under, Heated Garage, Off Street, Deeded
- Garage Available: Yes
- Garage Spaces: 2
- Features: Deck, Deck - Roof, City View(s)