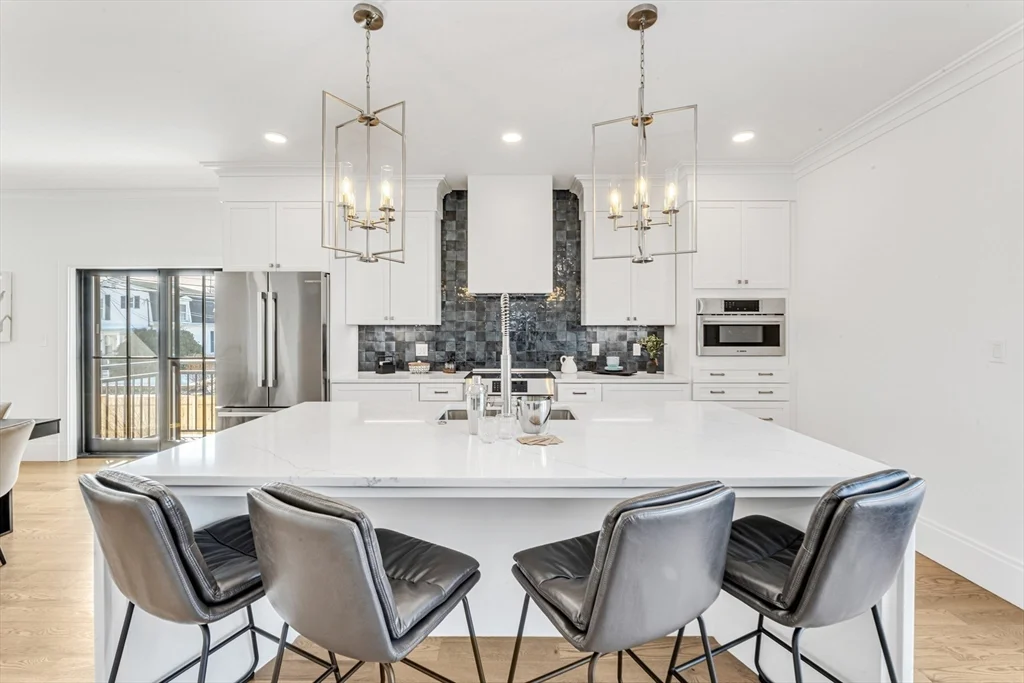
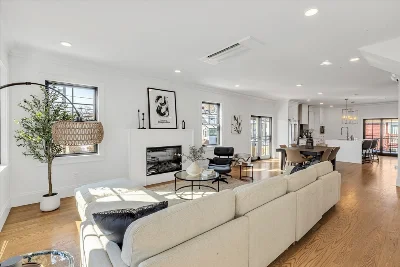
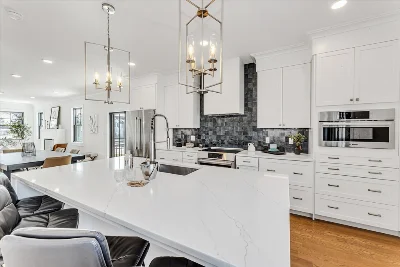
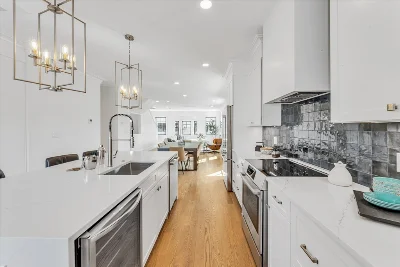
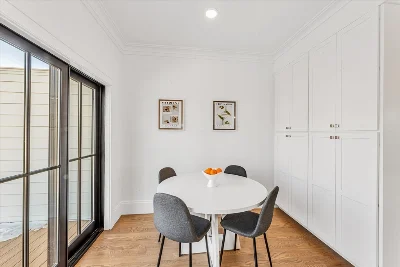
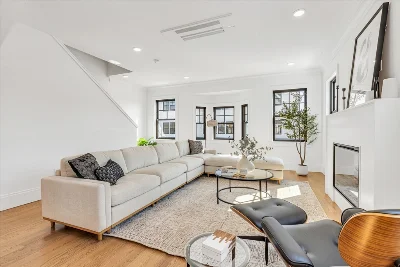
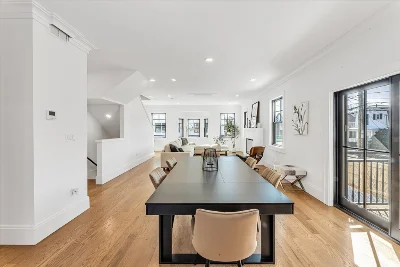
A true masterpiece of exceptional quality & stunning Contemporary finishes! This top Parkway location offers a maintenance-free lifestyle of townhouse living in the City! The open-concept floor plan combines timeless craftsmanship with a modern design/build! Flooded with natural light, offering 4BD & 3.5BA on 3 levels! The show-stopping high-end kitchen features custom counter-to-ceiling cabinets & tile work, Calacatta Miraggio Gold quartz countertops, BOSCH appliances, and an oversized center island! This home has a perfect blend of open entertaining space & private areas in a thoughtfully designed floor plan. Fine home features: a true primary bedroom suite with custom closets & Spa-like bath, soaring ceilings, fireplaced living room, heated bath floors, custom milled woodwork, multi-zone high-efficient systems, exclusive exterior space, (2) car garage is 45' long for ample parking + gym/studio space! Perfectly located near West Roxbury Center, Commuter Train to Boston & the Parkway!
- Number of rooms: 8
- Bedrooms: 4
- Bathrooms: 4
- Full bathrooms: 3
- Half bathrooms: 1
- Features: Garage Access
- Has Fireplace
- Total: 1
- Included: Water Heater, Disposal, Microwave, ENERGY STAR Qualified Refrigerator, Wine Refrigerator, ENERGY STAR Qualified Dryer, ENERGY STAR Qualified Dishwasher, ENERGY STAR Qualified Washer, Range Hood, Range
- Features: Yes
- Flooring: Wood
- Has cooling
- Cooling features: Central Air, ENERGY STAR Qualified Equipment, Air Source Heat Pumps (ASHP)
- Has heating
- Heating features: Forced Air, ENERGY STAR Qualified Equipment, Air Source Heat Pumps (ASHP)
- Total structure area: 2,626 sqft
- Total living area: 2,626 sqft
- Finished above ground: 2,626 sqft
- Total Parking Spaces: 1
- Parking Features: Under, Garage Door Opener, Heated Garage, Storage, Workshop in Garage, Paved Drive, Off Street
- Uncovered Parking: Yes
- Garage Available: Yes
- Garage Spaces: 2
- Features: Deck - Composite, Professional Landscaping, Sprinkler System