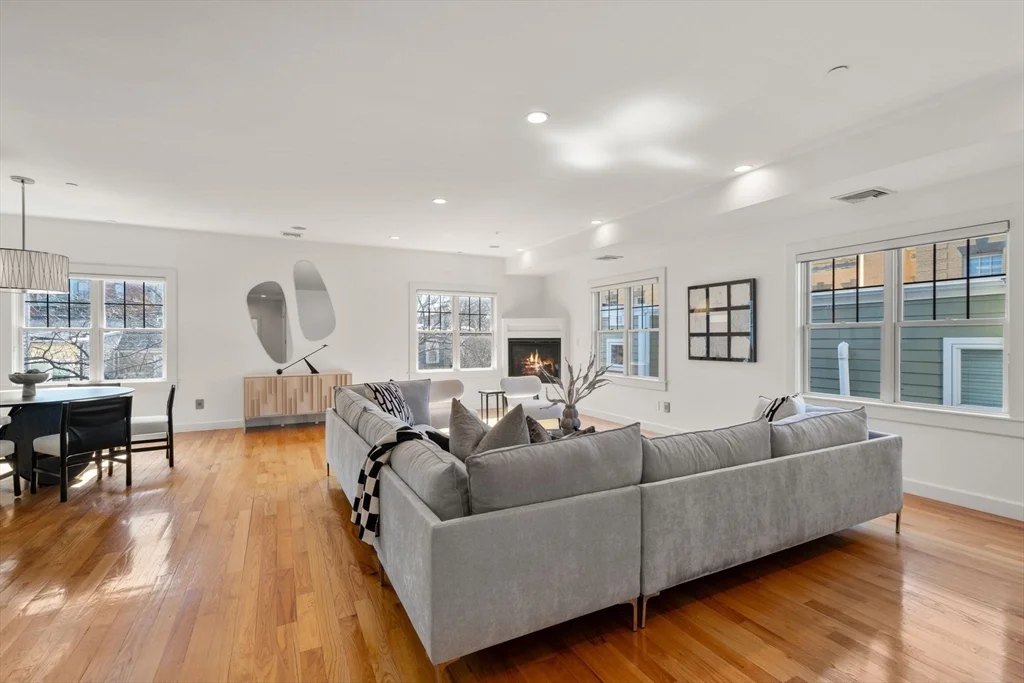
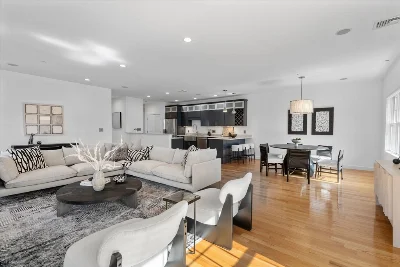
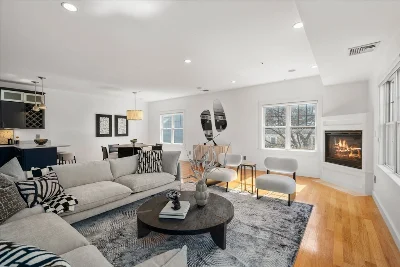
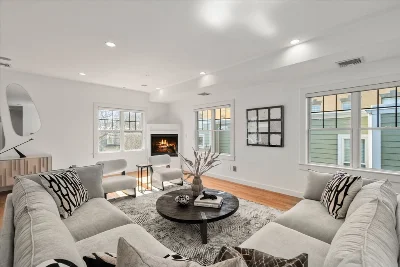
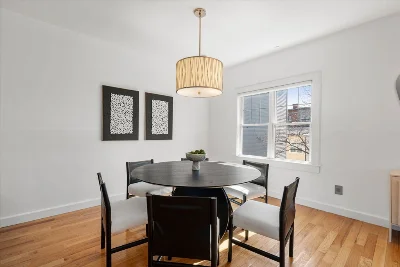
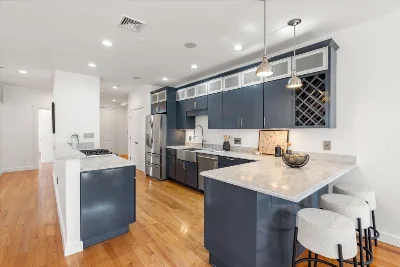
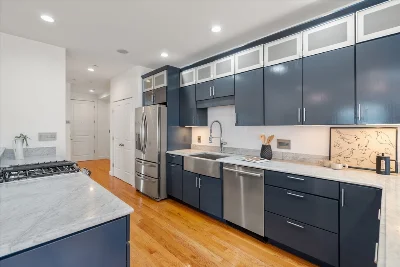
Experience the pinnacle of urban luxury in this stunning single-floor penthouse in a boutique building on W Broadway. This 3-bedroom, 2.5-bath residence boasts abundant natural light, breathtaking city views, and an open-concept design in South Boston’s most sought-after location, just steps from top restaurants and boutique shopping. Designed for comfort and entertaining, the expansive living and dining area with a gas fireplace flows into a chef’s kitchen with marble countertops and top-tier appliances. The primary suite features a fireplace, custom walk-in closet, spa-like en-suite, and a private balcony. The guest suite includes an en-suite bath, a walk-in closet, and a shared balcony with the third bedroom/office. Additionally a private roof deck provides the perfect outdoor retreat with stunning cityscape views. This home also offers two heated garage spaces, storage, guest parking, and elevator access, delivering luxury and convenience.
- Number of rooms: 5
- Bedrooms: 3
- Bathrooms: 3
- Full bathrooms: 2
- Half bathrooms: 1
- Dimension: 21 x 10 sqft
- Area: 213 sqft
- Level: First
- Features: Flooring - Hardwood, Pantry, Countertops - Stone/Granite/Solid, Kitchen Island, Breakfast Bar / Nook, Recessed Lighting, Stainless Steel Appliances, Gas Stove
- Dimension: 13 x 10 sqft
- Area: 133 sqft
- Level: First
- Features: Flooring - Hardwood, Window(s) - Bay/Bow/Box, Open Floorplan, Lighting - Overhead
- Dimension: 26 x 17 sqft
- Area: 438 sqft
- Level: First
- Features: Flooring - Hardwood, Window(s) - Bay/Bow/Box, Open Floorplan, Recessed Lighting
- Features: N
- Has Fireplace
- Total: 2
- Features: Living Room, Master Bedroom
- Features: In Unit
- Included: Range, Dishwasher, Disposal, Microwave, Refrigerator, Freezer, Washer, Dryer
- Flooring: Wood
- Doors: French Doors
- Dimension: 29 x 18 sqft
- Area: 520 sqft
- Level: First
- Features: Bathroom - Full, Walk-In Closet(s), Closet/Cabinets - Custom Built, Flooring - Hardwood, Window(s) - Bay/Bow/Box, Balcony / Deck, Recessed Lighting, Lighting - Sconce
- Dimension: 19 x 19 sqft
- Area: 359 sqft
- Level: First
- Features: Bathroom - Full, Walk-In Closet(s), Closet/Cabinets - Custom Built, Flooring - Hardwood, Window(s) - Bay/Bow/Box, Balcony / Deck, Recessed Lighting
- Dimension: 10 x 13 sqft
- Area: 137 sqft
- Level: First
- Features: Closet, Flooring - Hardwood, Window(s) - Bay/Bow/Box, Balcony / Deck, French Doors, Recessed Lighting
- Dimension: 15 x 9 sqft
- Area: 131 sqft
- Level: First
- Features: Bathroom - Full, Bathroom - Double Vanity/Sink, Bathroom - Tiled With Tub & Shower, Closet/Cabinets - Custom Built, Flooring - Stone/Ceramic Tile, Countertops - Stone/Granite/Solid, Jacuzzi / Whirlpool Soaking Tub, Double Vanity, Recessed Lighting, Lighting - Sconce
- Dimension: 8 x 5 sqft
- Area: 38 sqft
- Level: First
- Features: Bathroom - Full, Bathroom - Tiled With Tub, Flooring - Stone/Ceramic Tile, Countertops - Stone/Granite/Solid, Jacuzzi / Whirlpool Soaking Tub, Recessed Lighting, Lighting - Sconce
- Dimension: 5 x 5 sqft
- Area: 26 sqft
- Level: First
- Features: Bathroom - Half, Flooring - Stone/Ceramic Tile, Countertops - Stone/Granite/Solid, Recessed Lighting, Lighting - Sconce
- Has cooling
- Cooling features: Central Air
- Has heating
- Heating features: Forced Air
- Total structure area: 2,360 sqft
- Total living area: 2,360 sqft
- Finished above ground: 2,360 sqft
- Parking Features: Attached, Garage Door Opener, Heated Garage, Deeded
- Garage Available: Yes
- Garage Spaces: 2
- Features: Deck - Roof, Deck - Roof + Access Rights, Balcony, City View(s)