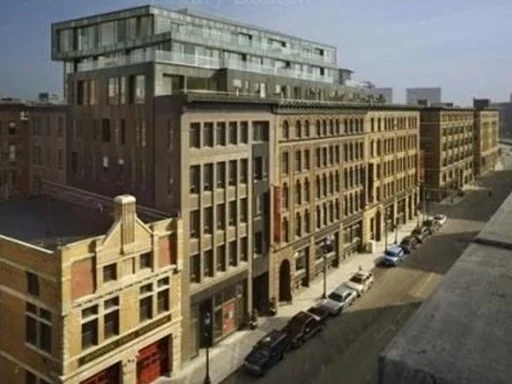
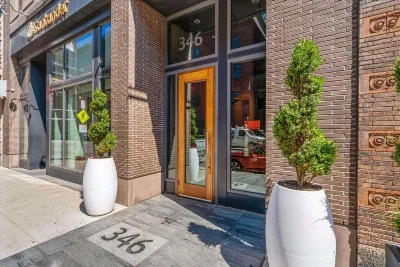
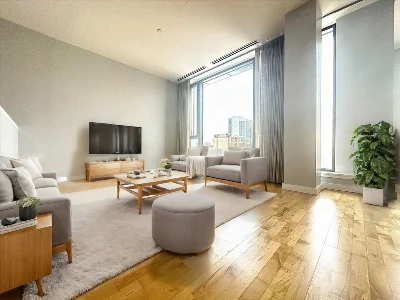
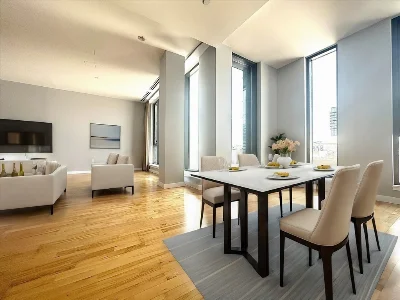
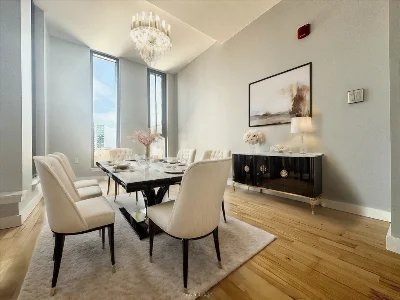
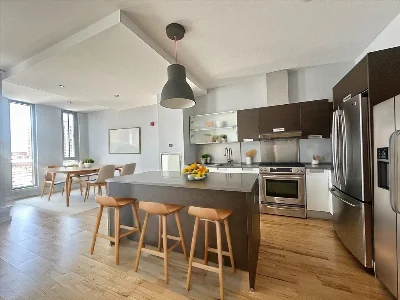
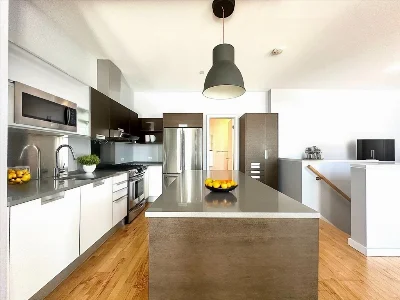
Luxurious two-story unit with breathtaking city views and floor-to-ceiling windows. The upper level features a sophisticated living/dining area and gourmet kitchen with hardwood floors, custom lighting, and high ceilings. The kitchen includes stainless steel appliances, gas stove, quartz countertops, custom cabinets, and a large island. The entry level has bedrooms with urban vistas, California Closets, and custom lighting. The master bathroom offers a walk-in shower, custom vanity, and intricate tile work, while the guest bathroom includes an oversized soaking tub and custom vanity. Additional features: Haiku and Nest smart home integrations, washer/dryer, and custom window treatments. FP3 provides 24-hour concierge service, a lobby for private events, and an art gallery. Amenities include a rooftop terrace with Weber Grill, bicycle storage, and available garage rental parking. Located in the vibrant Seaport district, near rapid transit lines and Downtown Boston landmarks.
- Number of rooms: 5
- Bedrooms: 2
- Bathrooms: 3
- Full bathrooms: 2
- Half bathrooms: 1
- Level: Second
- Features: Vaulted Ceiling(s), Flooring - Hardwood, Countertops - Stone/Granite/Solid, Countertops - Upgraded, Kitchen Island, Breakfast Bar / Nook, Cabinets - Upgraded, Open Floorplan, Recessed Lighting, Stainless Steel Appliances
- Level: Second
- Features: Vaulted Ceiling(s), Flooring - Hardwood, Window(s) - Bay/Bow/Box, Window(s) - Picture, Open Floorplan, Recessed Lighting
- Level: Second
- Features: Vaulted Ceiling(s), Flooring - Hardwood, Window(s) - Bay/Bow/Box, Window(s) - Picture, Cable Hookup, Open Floorplan, Recessed Lighting
- Features: N
- Features: Laundry Closet, First Floor, In Building, In Unit
- Included: Range, Dishwasher, Disposal, Microwave, Refrigerator, Washer, Dryer
- Flooring: Wood
- Windows: Insulated Windows
- Doors: Insulated Doors
- Level: First
- Features: Bathroom - Full, Ceiling Fan(s), Vaulted Ceiling(s), Walk-In Closet(s), Closet/Cabinets - Custom Built, Flooring - Hardwood, Window(s) - Picture
- Level: First
- Features: Bathroom - Full, Vaulted Ceiling(s), Closet/Cabinets - Custom Built, Flooring - Hardwood, Window(s) - Bay/Bow/Box, Window(s) - Picture
- Features: Yes
- Level: First
- Features: Bathroom - Full, Bathroom - With Tub, Flooring - Stone/Ceramic Tile
- Level: First
- Features: Bathroom - Full, Bathroom - With Shower Stall, Flooring - Stone/Ceramic Tile
- Level: Second
- Features: Bathroom - Half, Flooring - Stone/Ceramic Tile
- Has cooling
- Cooling features: Central Air
- Has heating
- Heating features: Central, Forced Air
- Total structure area: 1,394 sqft
- Total living area: 1,394 sqft
- Finished above ground: 1,394 sqft
- Total Parking Spaces: 1
- Parking Features: Rented, Leased
- Garage Available: Yes
- Garage Spaces: 1
- Features: Deck - Roof + Access Rights, City View(s)