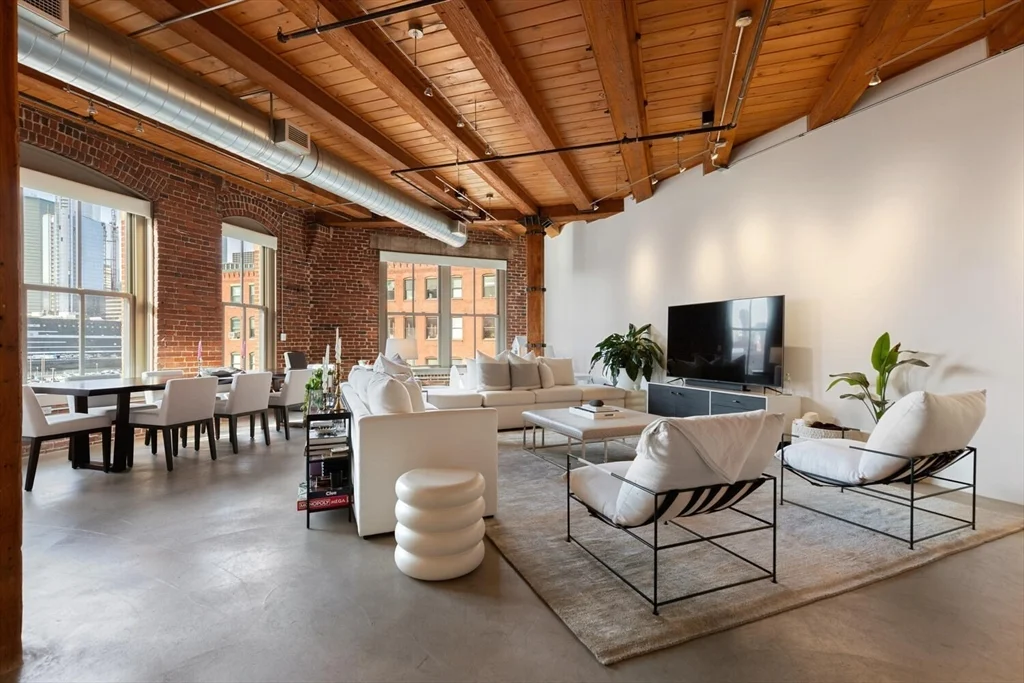
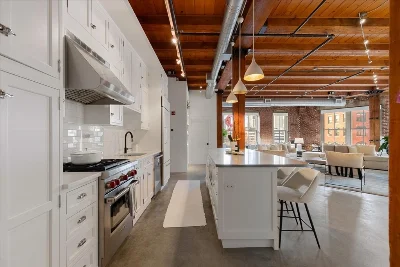
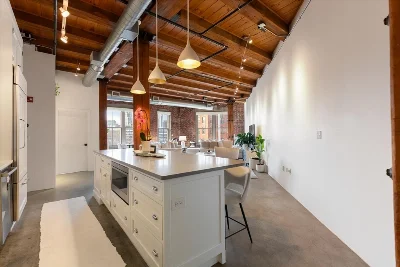
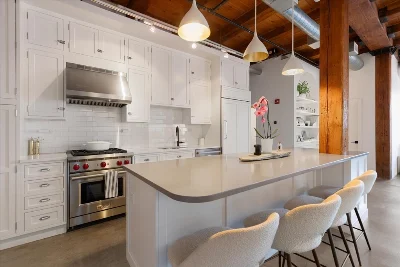
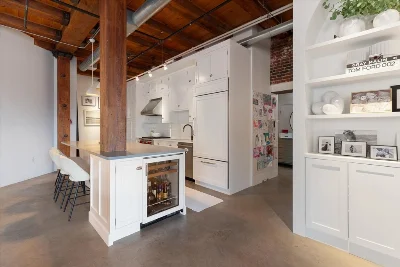
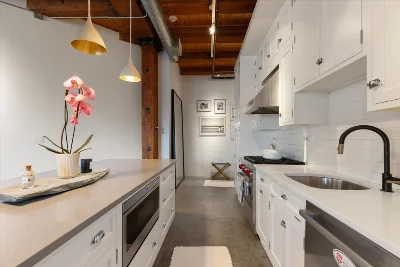
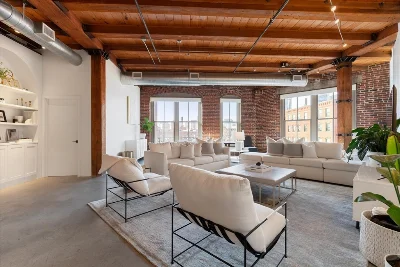
Step into Unit 402 at 35 Channel Center, where loft living meets modern luxury. This 1,735 SF two-bedroom, two-bathroom home features soaring 12-foot ceilings, exposed brick, and polished concrete floors. The open-concept kitchen, living, and dining area is framed by large front-facing windows offering expansive skyline views. The custom chef’s kitchen includes a Wolf range, integrated appliances, and sleek cabinetry. The primary suite, behind a striking brick archway, offers a walk-through closet and spa-like ensuite bath. The second bedroom is versatile, ideal for guests, a home office, or creative space. Located in a well-maintained elevator building with deeded garage parking, this home offers effortless city living in the heart of Fort Point—close to Trader Joe’s, the Seaport, and the Financial District.
- Number of rooms: 3
- Bedrooms: 2
- Bathrooms: 2
- Full bathrooms: 2
- Dimension: 25 x 12 sqft
- Area: 292 sqft
- Level: First
- Features: Countertops - Stone/Granite/Solid, Kitchen Island, Cabinets - Upgraded, Open Floorplan, Stainless Steel Appliances, Wine Chiller, Lighting - Pendant, Flooring - Concrete
- Features: N
- Features: First Floor, In Unit
- Included: Range, Dishwasher, Microwave, Refrigerator, Washer, Dryer, Wine Refrigerator, Range Hood
- Flooring: Tile, Concrete
- Dimension: 18 x 10 sqft
- Area: 183 sqft
- Level: First
- Features: Closet, Flooring - Concrete
- Dimension: 12 x 11 sqft
- Area: 135 sqft
- Level: First
- Features: Lighting - Pendant, Flooring - Concrete
- Dimension: 9 x 8 sqft
- Area: 75 sqft
- Level: First
- Features: Bathroom - Full, Bathroom - With Tub & Shower, Flooring - Stone/Ceramic Tile
- Dimension: 8 x 5 sqft
- Area: 39 sqft
- Level: First
- Features: Bathroom - Full, Bathroom - Tiled With Shower Stall, Flooring - Stone/Ceramic Tile
- Has cooling
- Cooling features: Central Air
- Has heating
- Heating features: Central, Forced Air
- Total structure area: 1,735 sqft
- Total living area: 1,735 sqft
- Finished above ground: 1,735 sqft
- Parking Features: Attached, Under, Garage Door Opener
- Garage Available: Yes
- Garage Spaces: 1