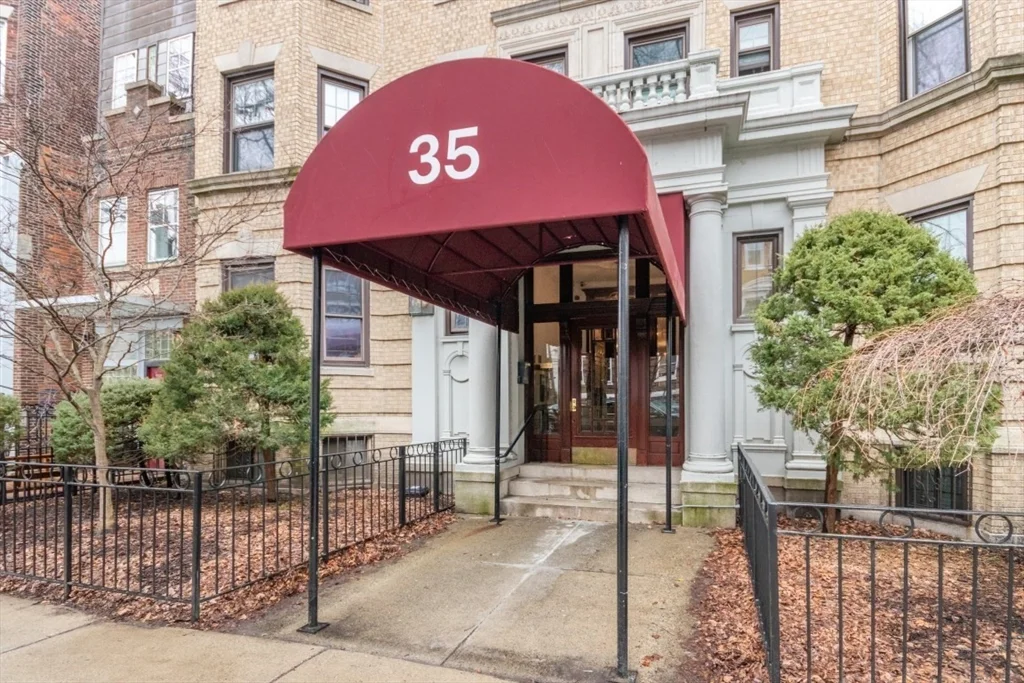
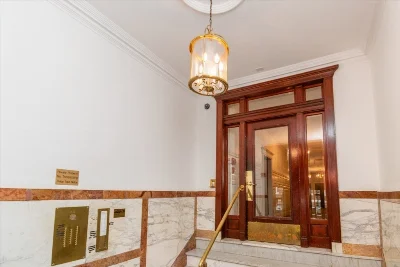
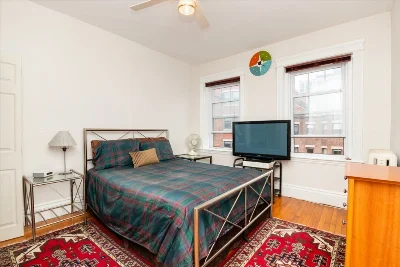
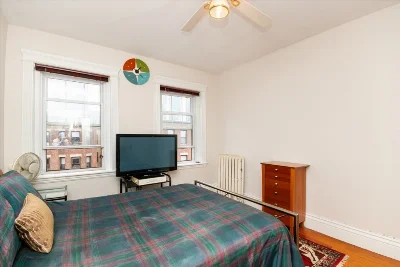
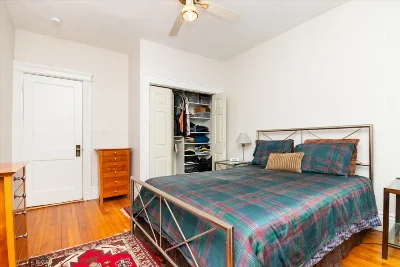
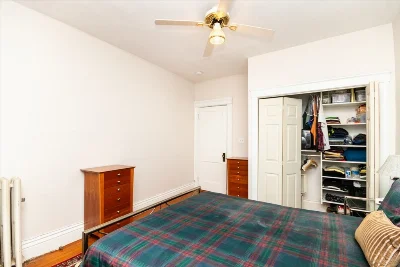
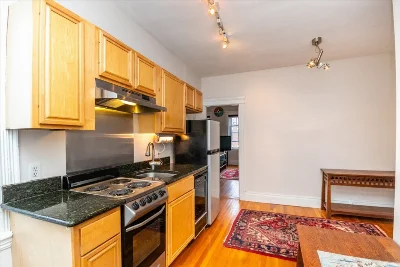
Charming light-filled condo for sale on tree-lined Queensberry Street in booming West Fenway! Located on the top/4th floor (no elevator). Hardwood floors & high ceilings throughout. Kitchen/dining area, bedroom & bath receive ample natural light. Kitchen/dining area features newer cabinets, stone countertop & stainless steel appliances, ceiling fan and large closet. Bathroom with full tub and tile floor. Bedroom can easily fit a queen-size bed and features a double-wide California closet & ceiling fan. Additional storage in 4th fl hall closet & basement. Laundry & bike storage also in basement. Convenient to Emerald Necklace parklands, including Fenway Victory Gardens, Kelleher Rose Garden, and Clemente Field with running track. Museum of Fine Arts and Isabella Stewart Gardner Museum are close by. Also convenient to Longwood Medical Area hospitals and research labs, Boylston Street with great restaurants, retail, Star Market, Time Out Market, Fenway Park, and public transportation
- Number of rooms: 2
- Bathrooms: 1
- Full bathrooms: 1
- Level: Fourth Floor
- Features: Flooring - Hardwood, Countertops - Stone/Granite/Solid, Remodeled, Stainless Steel Appliances, Lighting - Overhead
- Level: Fourth Floor
- Features: Walk-In Closet(s), Flooring - Hardwood, Cable Hookup, High Speed Internet Hookup
- Features: N
- Features: In Basement, Common Area, In Building
- Included: Range, Dishwasher, Disposal, Refrigerator
- Level: Fourth Floor
- Features: Flooring - Hardwood, Cable Hookup, High Speed Internet Hookup, Closet - Double
- Features: Yes
- Level: Fourth Floor
- Features: Bathroom - Full, Bathroom - Tiled With Tub, Flooring - Stone/Ceramic Tile
- Flooring: Tile, Hardwood
- Has cooling
- Cooling features: Window Unit(s)
- Has heating
- Heating features: Hot Water
- Total structure area: 420 sqft
- Total living area: 420 sqft
- Finished above ground: 420 sqft
- Parking Features: On Street
- Uncovered Parking: Yes