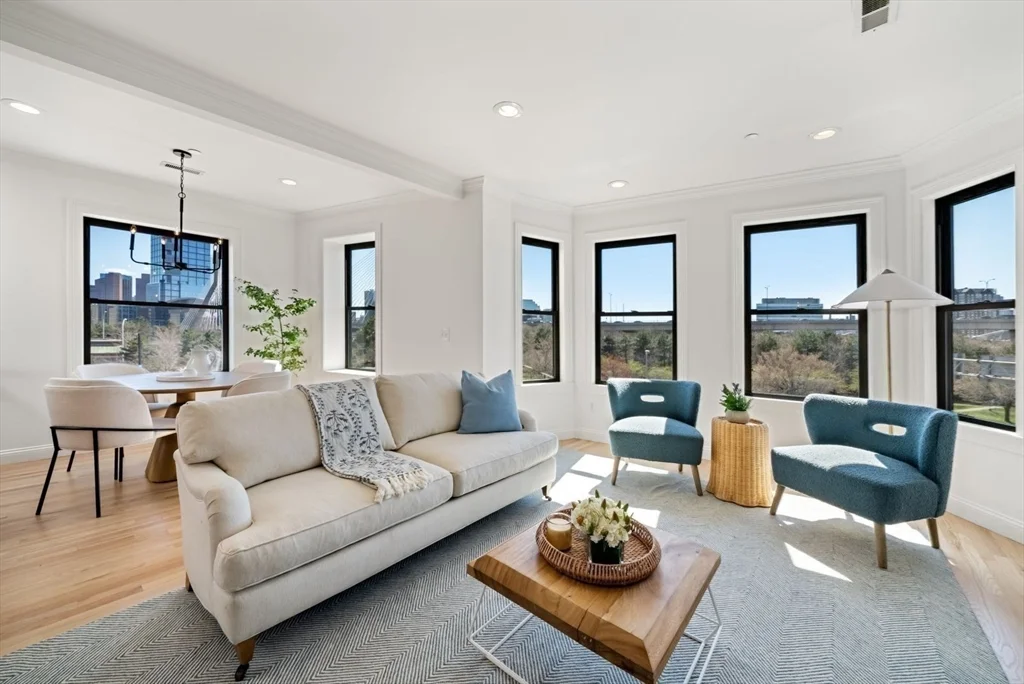
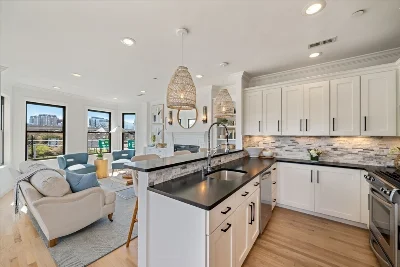
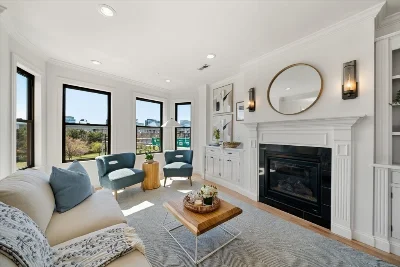
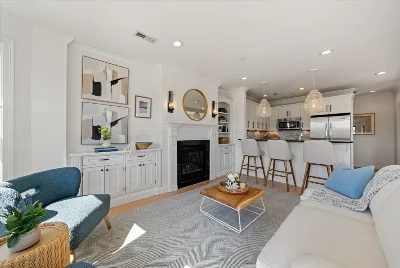
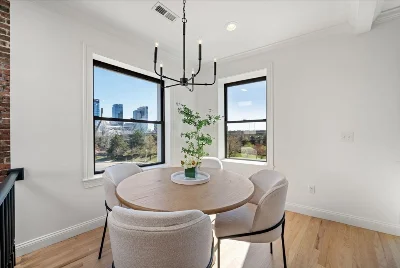
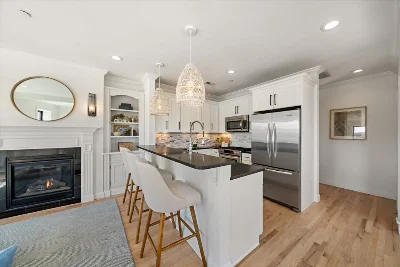
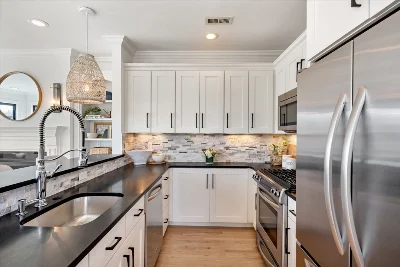
Located in Charlestown’s coveted gas light district, this sophisticated, 2BR/2BA, PH condo features a sunny southwest exposure and dramatic panoramic views of the Boston skyline and Zakim Bridge from within the home, as well as the spectacular private roof deck. The open “great room” features a spacious living room with gas fireplace, custom built-ins, and bay window; a dining space with stunning views and exposed brick wall, and a well-appointed chef’s kitchen w/stainless appliances and a peninsula w/bar seating. The primary bedroom is tucked at the rear and offers custom California closets and an attached full bath w/shower with Carrara marble surround. Generous second bedroom and additional marble accented full bathroom w/tub compete the bedroom wing. The expansive private roof deck is an outdoor oasis, offering breathtaking views as well as a hardwired gas grill, pergola, and hot/cold water. Private basement storage, C/Air, and off-street rental parking complete this rare offering.
- Number of rooms: 5
- Bedrooms: 2
- Bathrooms: 2
- Full bathrooms: 2
- Dimension: 8 x 9 sqft
- Area: 74 sqft
- Level: Main,Third
- Features: Flooring - Hardwood, Countertops - Stone/Granite/Solid, Breakfast Bar / Nook, Cabinets - Upgraded, Open Floorplan, Recessed Lighting, Stainless Steel Appliances, Lighting - Pendant, Lighting - Overhead, Crown Molding
- Dimension: 9 x 8 sqft
- Area: 77 sqft
- Level: Main,Third
- Features: Flooring - Hardwood, Open Floorplan, Lighting - Overhead, Crown Molding
- Dimension: 22 x 16 sqft
- Area: 349 sqft
- Level: Main,Third
- Features: Closet/Cabinets - Custom Built, Flooring - Hardwood, Cable Hookup, Open Floorplan, Recessed Lighting, Lighting - Sconce, Lighting - Overhead, Crown Molding
- Features: Y
- Has Fireplace
- Total: 1
- Features: Living Room
- Features: Third Floor, In Unit
- Included: Range, Dishwasher, Disposal, Microwave, Refrigerator, Freezer, Washer, Dryer
- Dimension: 13 x 12 sqft
- Area: 155 sqft
- Level: Main,Third
- Features: Bathroom - Full, Closet, Closet/Cabinets - Custom Built, Flooring - Hardwood, Recessed Lighting, Lighting - Overhead, Crown Molding
- Dimension: 10 x 12 sqft
- Area: 127 sqft
- Level: Main,Third
- Features: Closet, Closet/Cabinets - Custom Built, Flooring - Hardwood, Recessed Lighting, Lighting - Overhead, Crown Molding
- Features: Yes
- Dimension: 5 x 8 sqft
- Area: 42 sqft
- Level: Main,Third
- Features: Bathroom - Full, Bathroom - Tiled With Tub & Shower, Flooring - Marble, Recessed Lighting, Lighting - Sconce, Crown Molding, Pedestal Sink
- Dimension: 9 x 6 sqft
- Area: 47 sqft
- Level: Main,Third
- Features: Bathroom - Full, Bathroom - Tiled With Shower Stall, Flooring - Marble, Lighting - Sconce, Lighting - Overhead, Crown Molding, Pedestal Sink
- Flooring: Marble, Hardwood
- Windows: Insulated Windows
- Has cooling
- Cooling features: Central Air
- Has heating
- Heating features: Forced Air, Natural Gas
- Total structure area: 1,140 sqft
- Total living area: 1,140 sqft
- Finished above ground: 1,140 sqft
- Total Parking Spaces: 1
- Parking Features: Off Street, Rented
- Features: Balcony / Deck, Deck - Roof, City View(s)