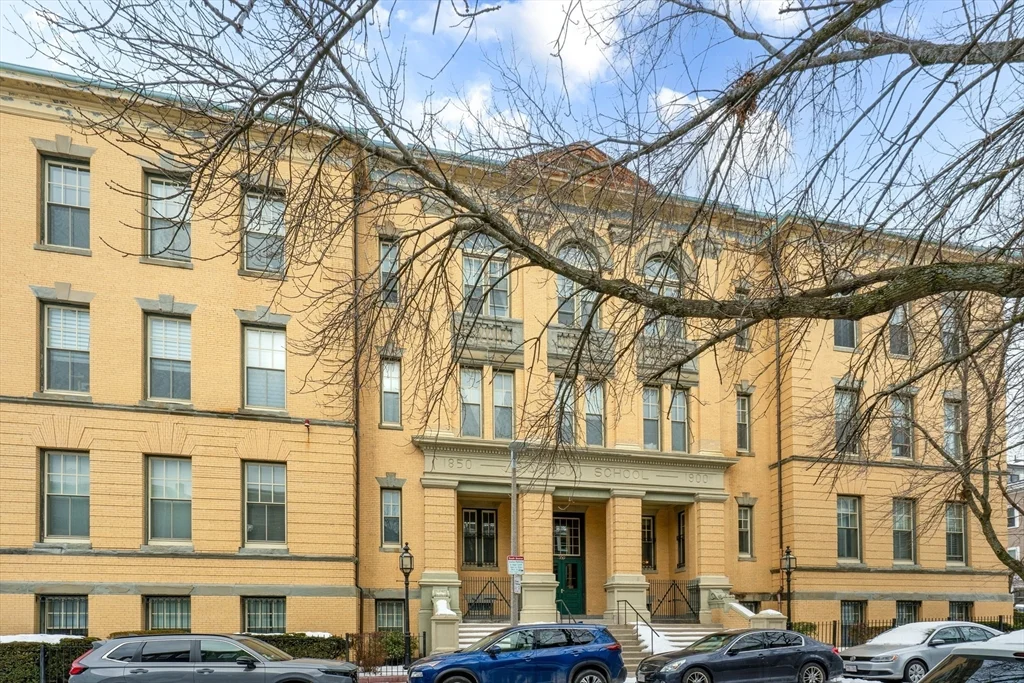
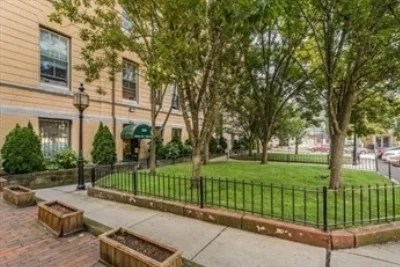
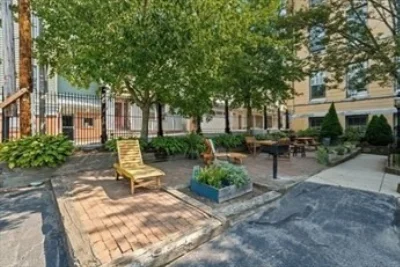
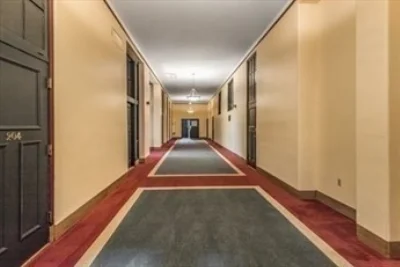
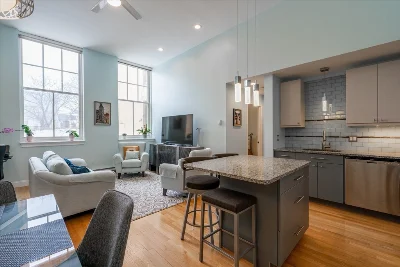
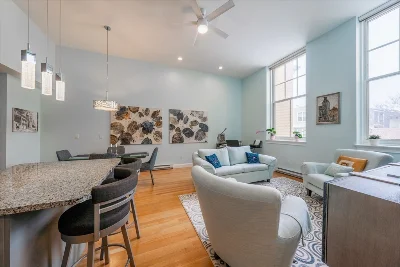
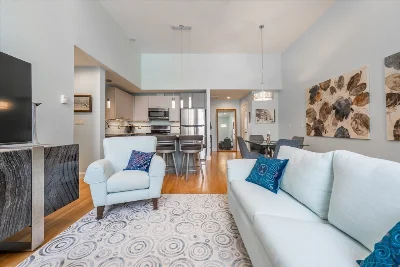
Welcome to the former historic Bigelow Schoolhouse located in South Boston's hottest neighborhood with easy access to the South End, Seaport, Broadway T, top restaurants & bars and all major highways. This beautifully renovated third floor unit boasts 12 ft ceilings, huge oversized windows and a large open floor plan for easy entertaining. The kitchen has SS appliances, granite countertops, kitchen island and hardwood floors throughout the unit. There is plenty of closet space with a double coat closet, walk in bedroom closet and a pull down attic area for additional storage in the unit, as well as extra storage in the basement. This elevator building has laundry in the building and 1 off street deeded parking spot. There is a patio/garden/bbq area for your enjoyment in the warmer months. Don't miss this one, this meticulous unit has everything you need and more for city living in the heart of South Boston!
- Number of rooms: 4
- Bedrooms: 1
- Bathrooms: 1
- Full bathrooms: 1
- Dimension: 9 x 10 sqft
- Area: 89 sqft
- Level: First
- Features: Flooring - Hardwood, Countertops - Stone/Granite/Solid, Kitchen Island, Open Floorplan, Recessed Lighting, Remodeled, Stainless Steel Appliances, Lighting - Pendant
- Dimension: 7 x 8 sqft
- Area: 62 sqft
- Level: First
- Features: Flooring - Hardwood, Open Floorplan, Lighting - Overhead
- Dimension: 14 x 17 sqft
- Area: 231 sqft
- Level: First
- Features: Flooring - Hardwood, Open Floorplan, Recessed Lighting, Lighting - Overhead
- Features: Y
- Features: In Basement, In Building
- Dimension: 11 x 6 sqft
- Area: 72 sqft
- Level: First
- Features: Bathroom - Full, Bathroom - Tiled With Tub & Shower, Closet - Linen, Flooring - Stone/Ceramic Tile
- Included: Range, Dishwasher, Disposal, Microwave, Refrigerator
- Flooring: Tile, Hardwood
- Has cooling
- Cooling features: Window Unit(s)
- Has heating
- Heating features: Electric
- Total structure area: 737 sqft
- Total living area: 737 sqft
- Finished above ground: 737 sqft
- Total Parking Spaces: 1
- Parking Features: Off Street, Deeded
- Features: Garden