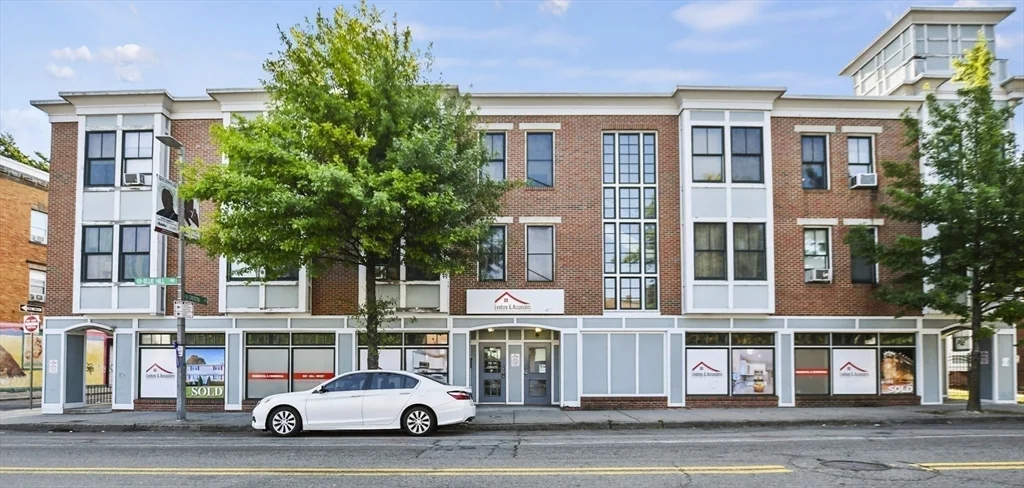
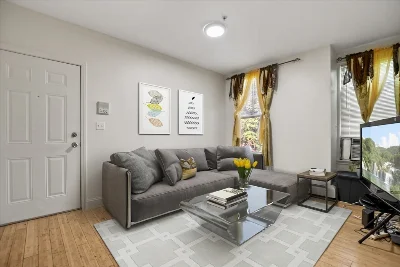
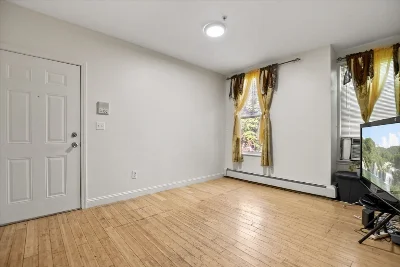
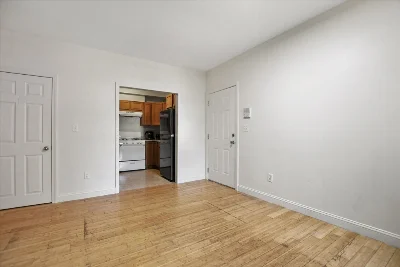
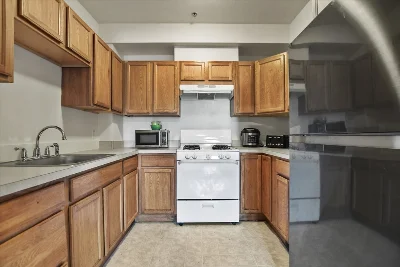
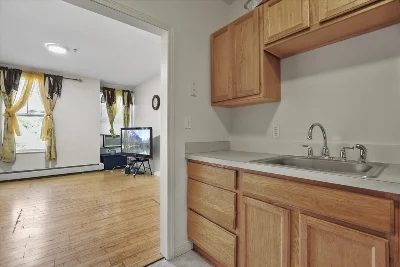
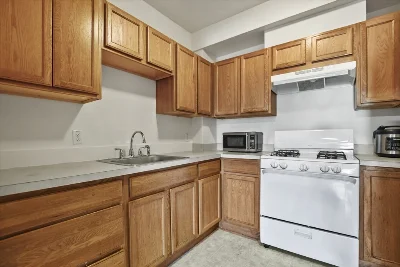
Don’t miss your chance to own this bright, beautifully maintained upper-level condo, ideally situated in the heart of a vibrant community. Built in 2009, this home offers exceptional value with a perfect blend of space, modern amenities, and a competitive price. Step inside to find a light-filled open layout, thanks to large windows that bathe the space in natural light. Lovely hardwood floors throughout add a touch of sophistication, complementing the condo’s airy and inviting atmosphere. The galley-style kitchen is thoughtfully designed with ample cabinetry and fully equipped with essential appliances, making it great for home cooks and meal prep enthusiasts. Each generously sized bedroom boasts substantial closet space, offering plenty of storage for all your needs. Convenience is key with a deeded parking spot and the added bonus of in-unit laundry. Located in a desirable, neighborhood, this condo provides both comfort and accessibility. Don’t let this opportunity slip by!
- Number of rooms: 6
- Bedrooms: 3
- Bathrooms: 2
- Full bathrooms: 1
- Half bathrooms: 1
- Dimension: 10 x 12 sqft
- Area: 120 sqft
- Level: Third
- Features: Flooring - Hardwood, Cable Hookup
- Dimension: 9 x 8 sqft
- Area: 72 sqft
- Level: Third
- Features: Flooring - Vinyl, Gas Stove
- Dimension: 11 x 16 sqft
- Area: 176 sqft
- Level: Third
- Features: Closet, Flooring - Hardwood, Cable Hookup, Open Floorplan
- Features: N
- Features: Flooring - Vinyl, Gas Dryer Hookup, Washer Hookup, Third Floor, In Unit
- Included: Range, Microwave, Refrigerator, Washer, Dryer
- Flooring: Vinyl, Hardwood, Flooring - Hardwood
- Windows: Screens
- Doors: Insulated Doors
- Has cooling
- Cooling features: Window Unit(s)
- Has heating
- Heating features: Baseboard, Natural Gas
- Dimension: 17 x 14 sqft
- Area: 238 sqft
- Level: Third
- Features: Closet, Flooring - Hardwood, Cable Hookup
- Dimension: 13 x 10 sqft
- Area: 130 sqft
- Level: Third
- Features: Closet, Flooring - Hardwood, Cable Hookup
- Dimension: 11 x 14 sqft
- Area: 154 sqft
- Level: Third
- Features: Closet, Flooring - Hardwood, Cable Hookup
- Level: Third
- Features: No
- Dimension: 9 x 6 sqft
- Area: 54 sqft
- Level: Third
- Features: Bathroom - Full, Bathroom - With Tub, Flooring - Vinyl
- Dimension: 5 x 6 sqft
- Area: 30 sqft
- Level: Third
- Features: Bathroom - Half, Flooring - Vinyl
- Total structure area: 1,203 sqft
- Total living area: 1,203 sqft
- Finished above ground: 1,203 sqft
- Total Parking Spaces: 1
- Parking Features: Off Street, Deeded, Paved
- Uncovered Parking: Yes
- Features: Screens