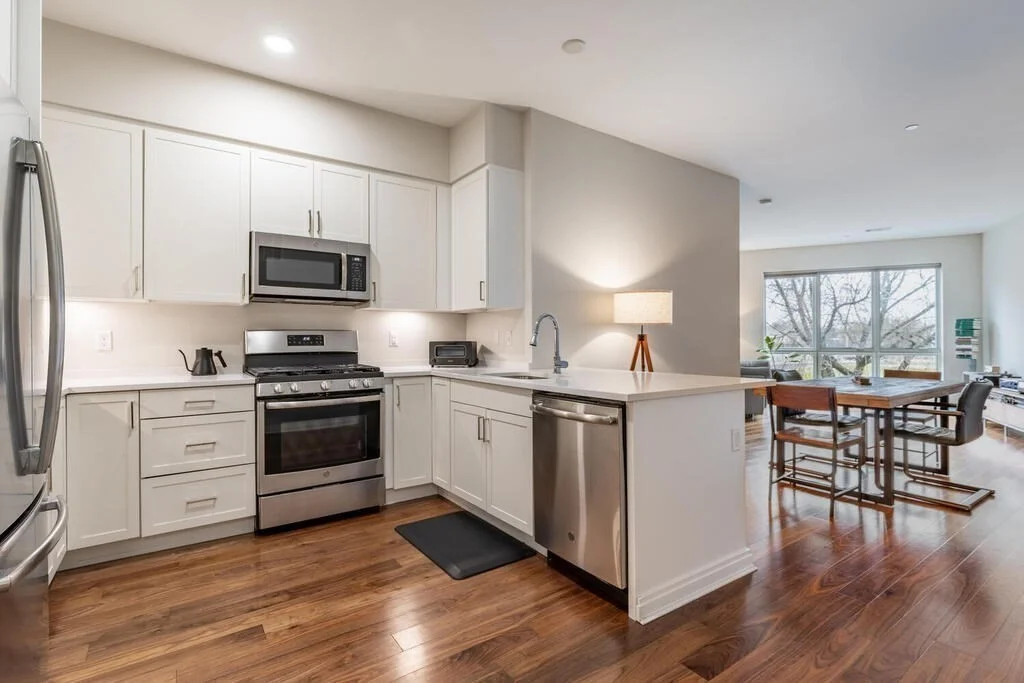
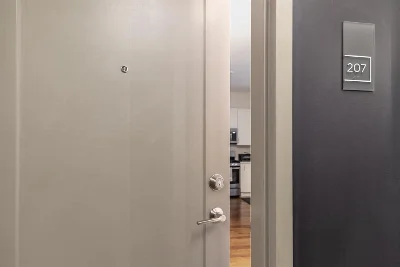
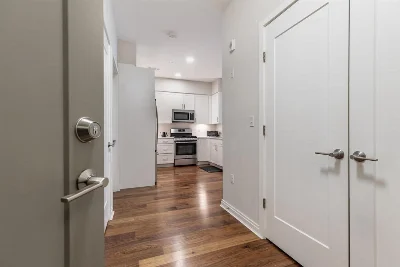
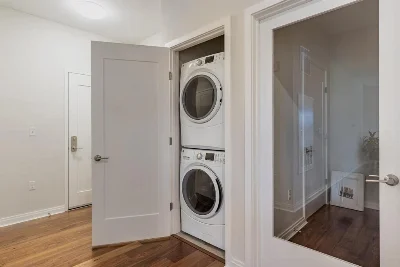
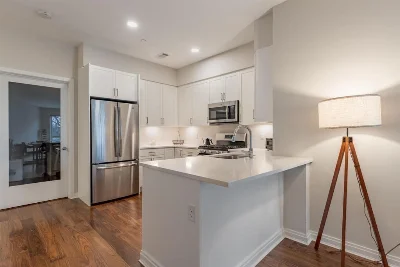
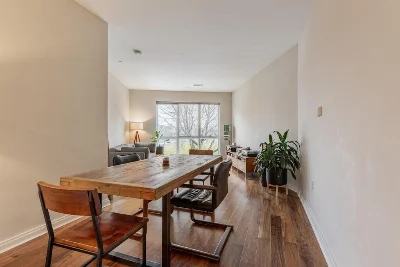
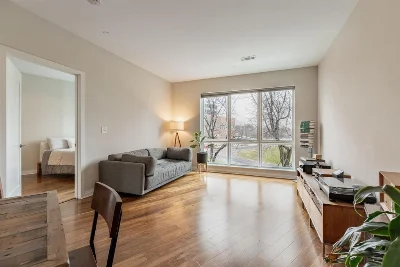
Looking for a secure place to park your money in today’s unpredictable market? Look no further than this opportunity to invest in VITA, JP’s premier luxury condo community! This 1 bed + den (see disclosure) unit offers a flexible layout with potential to convert the den into an interior 2nd bedroom (see previously listed unit #407). LEASED THROUGH 5/31/26 AT $3400 TO A HIGH QUALITY TENANT—ideal for investors or future owner-occupants. 1,014 sq. ft. of modern living featuring Chestnut wood floors, open-concept kitchen with gas cooking, soaring ceilings, spacious primary suite with oversized closet, double vanity & large front loader washer/dryer. Amenities include concierge service, clubroom, common deck with furnishings/grills, heated garage parking, elevator, & professionally managed. Boutique 82-unit building with unbeatable access to the T (orange line + commuter), Southwest Corridor, Arnold Arboretum, shops, & dining. Pet friendly! Exceptional value & versatility in vibrant JP!
- Number of rooms: 5
- Bedrooms: 1
- Bathrooms: 2
- Full bathrooms: 1
- Half bathrooms: 1
- Dimension: 13 x 11 sqft
- Area: 143 sqft
- Level: Main,First
- Features: Flooring - Hardwood, Countertops - Stone/Granite/Solid, Countertops - Upgraded, Breakfast Bar / Nook, Cabinets - Upgraded, Open Floorplan, Recessed Lighting, Stainless Steel Appliances, Gas Stove
- Dimension: 9 x 8 sqft
- Area: 72 sqft
- Level: Main,First
- Features: Flooring - Hardwood, Open Floorplan
- Dimension: 14 x 15 sqft
- Area: 210 sqft
- Level: Main,First
- Features: Flooring - Hardwood, Window(s) - Picture, Cable Hookup, High Speed Internet Hookup, Open Floorplan
- Features: N
- Features: In Unit, Electric Dryer Hookup
- Included: Range, Dishwasher, Disposal, Microwave, Refrigerator, Freezer, Washer, Dryer
- Dimension: 11 x 13 sqft
- Area: 143 sqft
- Level: Main,First
- Features: Bathroom - Full, Walk-In Closet(s), Flooring - Hardwood, Window(s) - Picture, Cable Hookup, Double Vanity, High Speed Internet Hookup
- Features: Yes
- Dimension: 6 x 6 sqft
- Area: 36 sqft
- Level: Main,First
- Features: Bathroom - Half, Flooring - Stone/Ceramic Tile, Countertops - Stone/Granite/Solid, Recessed Lighting
- Dimension: 8 x 8 sqft
- Area: 64 sqft
- Level: Main,First
- Features: Bathroom - Full, Bathroom - Double Vanity/Sink, Bathroom - Tiled With Tub & Shower, Flooring - Stone/Ceramic Tile, Countertops - Stone/Granite/Solid, Double Vanity, Recessed Lighting
- Flooring: Hardwood, Flooring - Hardwood
- Windows: Insulated Windows
- Has cooling
- Cooling features: Central Air
- Has heating
- Heating features: Forced Air
- Total structure area: 1,014 sqft
- Total living area: 1,014 sqft
- Finished above ground: 1,014 sqft
- Parking Features: Under, Heated Garage, Deeded, Assigned
- Garage Available: Yes
- Garage Spaces: 1
- Features: Deck - Composite