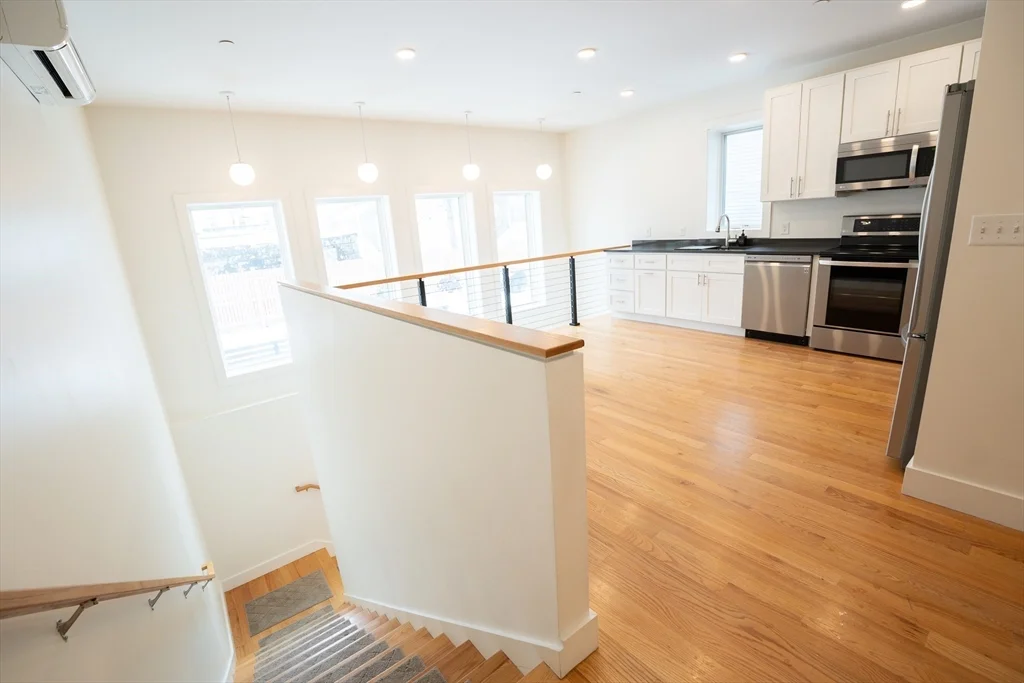
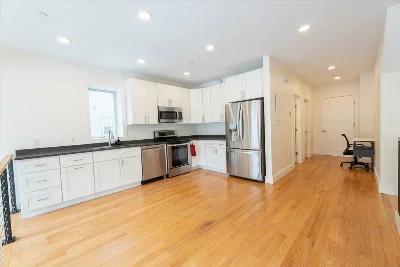
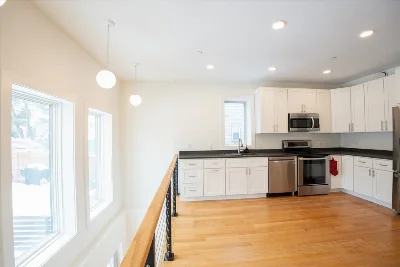
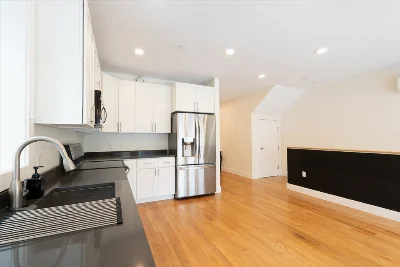
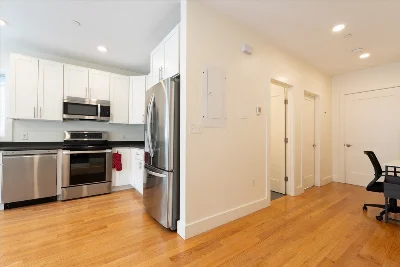
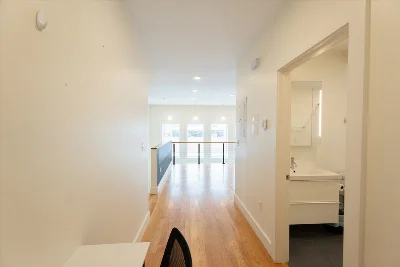
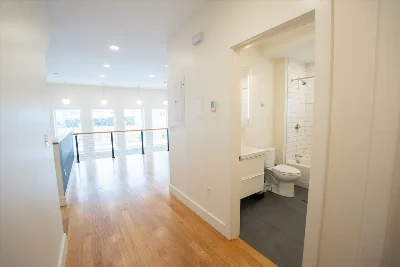
Bright and spacious, this stunning 3 bed, 2 full bath home offers modern convenience and energy efficiency with solar panels, keeping your electricity costs minimal, and two levels of comfortable living. The open kitchen and dining area are perfect for entertaining, featuring ample space and seamless flow. A full wall of windows fills the home with natural sunlight, creating a warm and inviting atmosphere. The primary suite boasts generous closet space, while the in-unit washer and dryer add everyday convenience. Step outside to enjoy a private backyard and patio, ideal for relaxing or entertaining. With two-off street parking spaces with EV charging stations, this home is as practical as it is charming. The solar panel powers the house with very little utility bill if any. Don't miss this incredible opportunity!
- Number of rooms: 6
- Bedrooms: 3
- Bathrooms: 2
- Full bathrooms: 2
- Dimension: 15 x 19 sqft
- Area: 273 sqft
- Level: First
- Features: Flooring - Hardwood, Dining Area, Countertops - Stone/Granite/Solid, Cabinets - Upgraded, Recessed Lighting
- Level: First
- Features: Flooring - Hardwood
- Dimension: 10 x 15 sqft
- Area: 148 sqft
- Level: Basement
- Features: Flooring - Hardwood, Recessed Lighting, Slider
- Finished Area: 570 sqft
- Features: N
- Features: In Basement, In Unit
- Included: Disposal, Microwave, Freezer, ENERGY STAR Qualified Refrigerator, ENERGY STAR Qualified Dryer, ENERGY STAR Qualified Dishwasher, ENERGY STAR Qualified Washer, Range
- Flooring: Wood, Tile
- Windows: Insulated Windows
- Dimension: 11 x 13 sqft
- Area: 139 sqft
- Level: Basement
- Features: Closet, Flooring - Hardwood, Recessed Lighting
- Dimension: 12 x 9 sqft
- Area: 103 sqft
- Level: First
- Features: Closet, Flooring - Hardwood, Recessed Lighting
- Dimension: 9 x 9 sqft
- Area: 77 sqft
- Level: Basement
- Features: Closet, Flooring - Hardwood, Recessed Lighting
- Dimension: 5 x 9 sqft
- Area: 48 sqft
- Level: First
- Features: Bathroom - Full, Bathroom - Tiled With Tub & Shower, Flooring - Stone/Ceramic Tile, Recessed Lighting
- Dimension: 9 x 6 sqft
- Area: 51 sqft
- Level: Basement
- Features: Bathroom - Full, Bathroom - Tiled With Shower Stall, Recessed Lighting
- Has cooling
- Cooling features: Ductless
- Has heating
- Heating features: Forced Air, Ductless
- Total structure area: 1,140 sqft
- Total living area: 1,140 sqft
- Finished above ground: 570 sqft
- Finished below ground: 570 sqft
- Total Parking Spaces: 2
- Parking Features: Off Street, Deeded, Paved
- Uncovered Parking: Yes
- Features: Patio - Enclosed, Fenced Yard, Garden