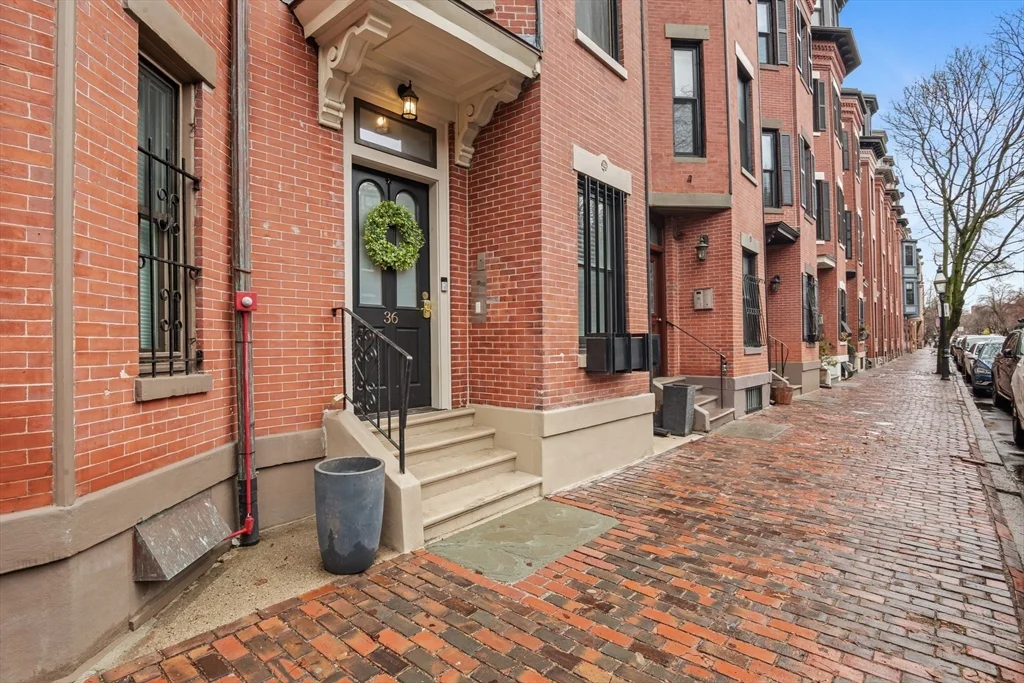
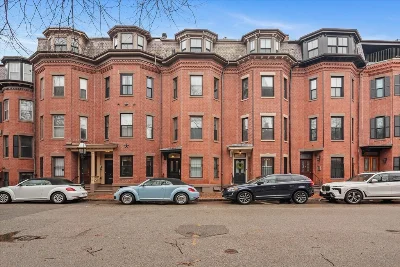
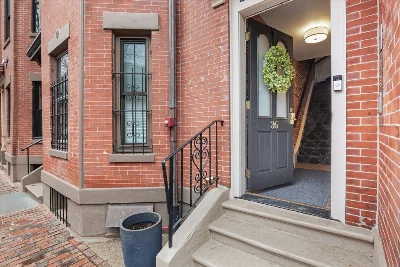
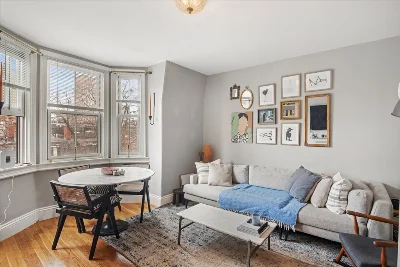
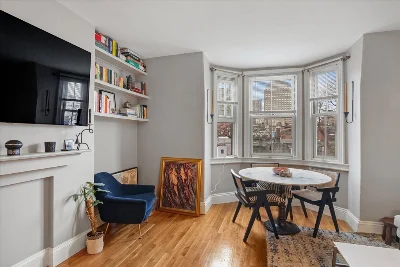
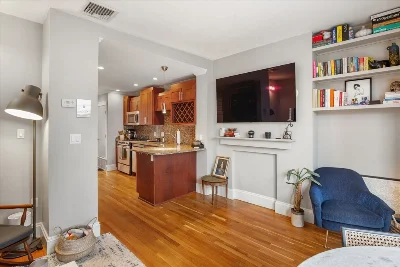
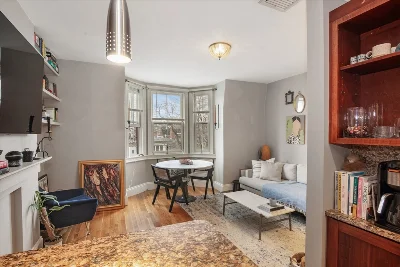
Charming Top-Floor Condo in the Heart of the South End. This well-lit, top-floor condo offers the perfect blend of modern convenience and prime location. Situated just steps from Back Bay, it places you in the heart of one of Boston's most vibrant neighborhoods. The spacious unit features a sleek, modern kitchen, complete with high-end appliances and plenty of counter space for all your culinary needs. Enjoy year-round comfort with central air conditioning and in-unit laundry for added convenience. The walk-in closet offers ample storage space, while the building's roof deck provides the perfect spot to relax and take in stunning city views. Don't miss out on this rare opportunity to live in a sought-after area with everything you need at your doorstep!
- Number of rooms: 3
- Bedrooms: 1
- Bathrooms: 1
- Full bathrooms: 1
- Level: Fourth Floor
- Features: Flooring - Wood, Dining Area, Countertops - Stone/Granite/Solid, Kitchen Island, Cabinets - Upgraded, Open Floorplan, Stainless Steel Appliances, Gas Stove
- Level: Fourth Floor
- Features: Flooring - Hardwood, Window(s) - Bay/Bow/Box, Open Floorplan
- Features: Y
- Features: Fourth Floor
- Level: Fourth Floor
- Features: Bathroom - Full, Walk-In Closet(s), Flooring - Hardwood
- Included: Range, Dishwasher, Disposal, Microwave, Refrigerator, Freezer, Washer, Dryer
- Flooring: Wood
- Has cooling
- Cooling features: Central Air
- Has heating
- Heating features: Forced Air
- Total structure area: 574 sqft
- Total living area: 574 sqft
- Finished above ground: 574 sqft