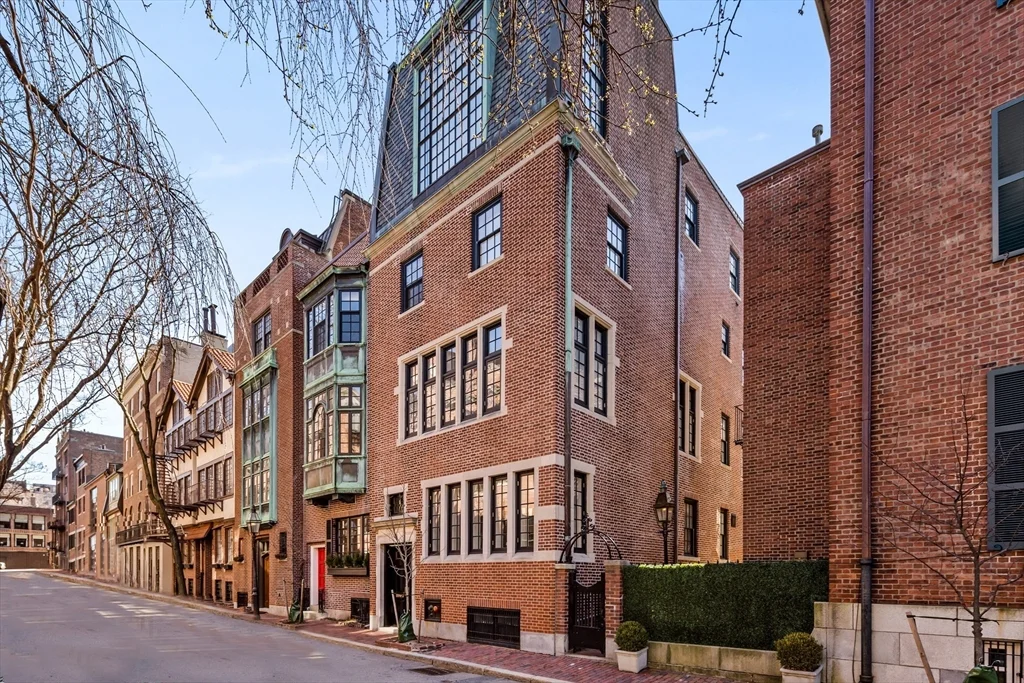
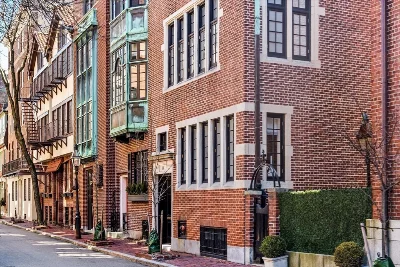
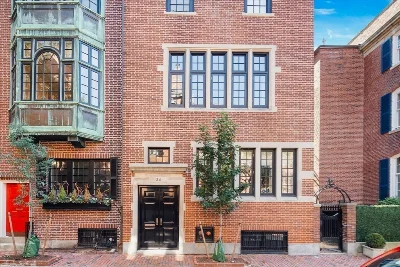
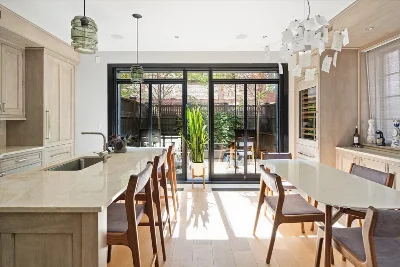
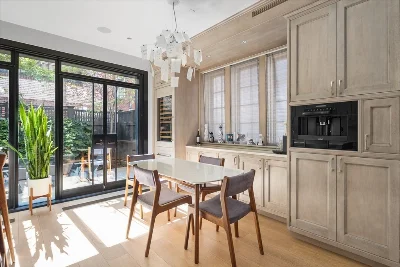
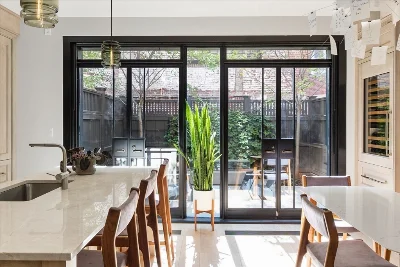
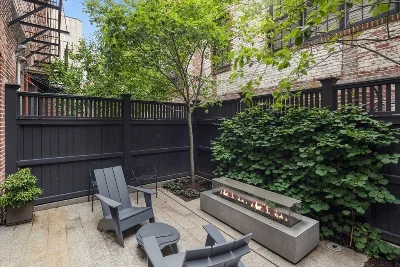
Nestled within the historic charm of Beacon Hill's renowned "Flat," 36 Lime Street is a testament to timeless elegance and modern luxury. The charming Mansard roof and stone frame casement windows exude classic New England allure, infusing the space with character and natural light from 3 sides. This magnificent 4+ bedroom, 5-bathroom residence offers an unparalleled living experience that seamlessly blends classic architecture with contemporary amenities. Elevating privacy and security to new heights, it features advanced automation, including custom sun and blackout shades in all bedrooms and an entryway door equipped with ballistic ("bulletproof") smart glass that switches from transparent to opaque with the flick of a switch. This home has been fully updated from the systems, the AV/security, finishes, custom built-ins + more.
- Number of rooms: 12
- Bedrooms: 5
- Bathrooms: 7
- Full bathrooms: 5
- Half bathrooms: 2
- Dimension: 19 x 8 sqft
- Area: 156 sqft
- Level: Third
- Features: Bathroom - Full, Window(s) - Picture
- Dimension: 14 x 9 sqft
- Area: 123 sqft
- Level: Main,First
- Features: Dining Area, Kitchen Island, Wet Bar, Breakfast Bar / Nook, Exterior Access, Gas Stove, Pocket Door
- Dimension: 16 x 14 sqft
- Area: 216 sqft
- Level: First
- Features: Recessed Lighting, Pocket Door
- Dimension: 22 x 20 sqft
- Area: 436 sqft
- Level: Second
- Features: Recessed Lighting, Crown Molding, Decorative Molding
- Finished Area: 1006 sqft
- Features: Full, Finished
- Has Fireplace
- Total: 6
- Features: Dining Room, Family Room, Master Bedroom
- Features: Third Floor
- Included: Gas Water Heater, Range, Oven, Dishwasher, Disposal, Microwave, Refrigerator, Freezer, Washer, Dryer
- Dimension: 15 x 18 sqft
- Area: 263 sqft
- Level: Fourth Floor
- Features: Bathroom - Full, Cathedral Ceiling(s), Vaulted Ceiling(s), Walk-In Closet(s), Closet/Cabinets - Custom Built, Window(s) - Picture, French Doors, Double Vanity, Dressing Room
- Dimension: 19 x 11 sqft
- Area: 212 sqft
- Level: Second
- Features: Bathroom - Full
- Dimension: 14 x 19 sqft
- Area: 265 sqft
- Level: Second
- Features: Bathroom - Full
- Dimension: 14 x 14 sqft
- Area: 189 sqft
- Level: Fourth Floor
- Features: Bathroom - Full, Closet/Cabinets - Custom Built
- Dimension: 14 x 18 sqft
- Area: 252 sqft
- Level: Basement
- Features: Bathroom - Full
- Features: Yes
- Flooring: Hardwood
- Windows: Window(s) - Picture, Skylight
- Has cooling
- Cooling features: Central Air
- Has heating
- Heating features: Forced Air
- Total structure area: 5,875 sqft
- Total living area: 5,875 sqft
- Finished above ground: 4,869 sqft
- Finished below ground: 1,006 sqft
- Garage Available: Yes
- Garage Spaces: 1
- Features: Balcony / Deck, Deck - Roof, Patio - Enclosed, Decorative Lighting, City View(s)