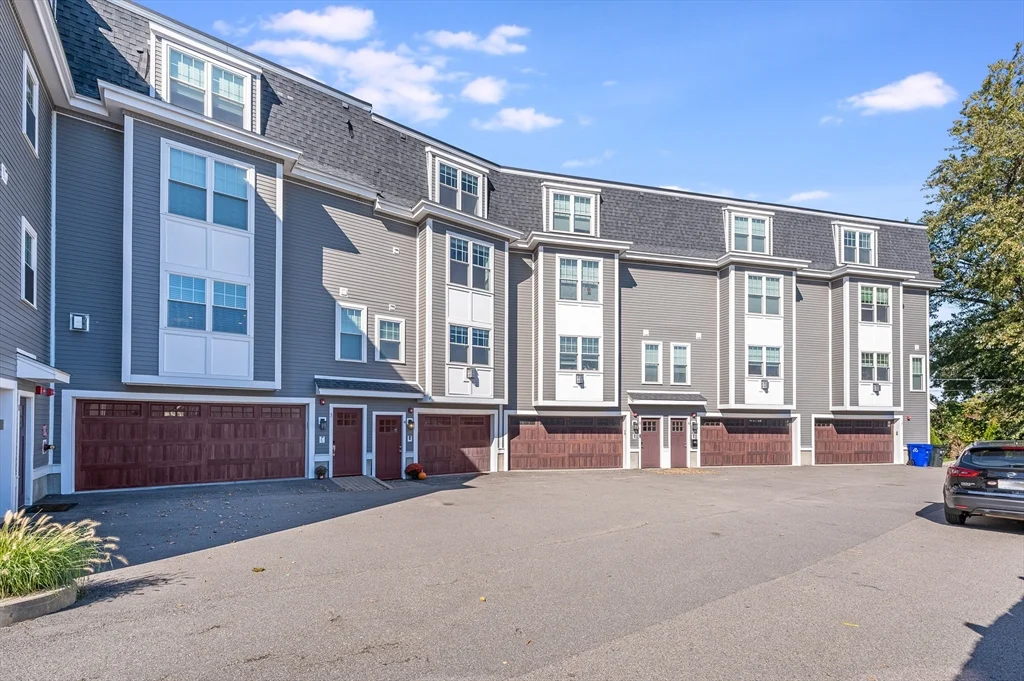
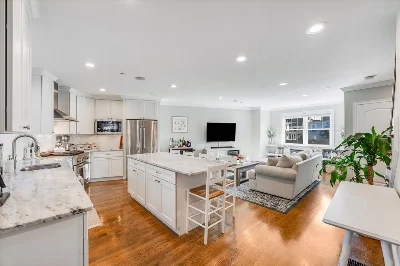
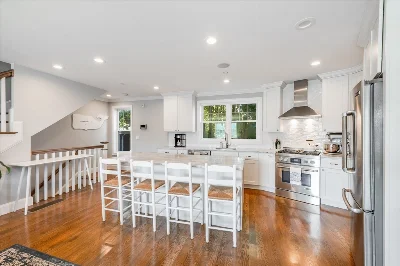
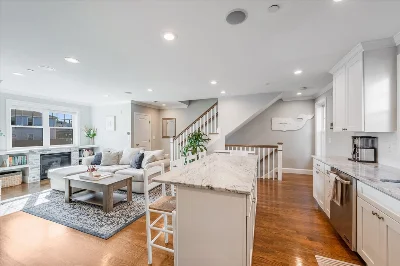
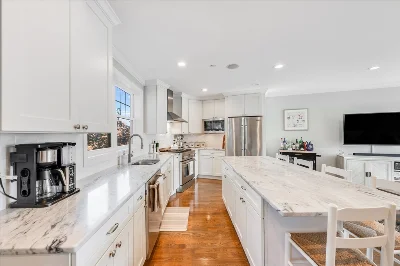
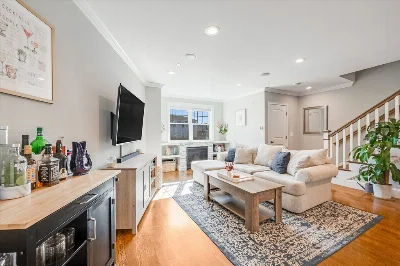
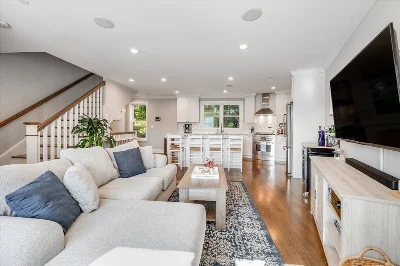
This stunning three-level townhouse offers the space and feel of a single-family home. Featuring 3 bedrooms, 2.5 baths, 2 private balconies, a ground-level deck, and a garage with extra storage, this home is designed for modern living. The open-concept first floor is perfect for entertaining, with soaring ceilings, natural light, and seamless flow from the living area to the chef’s kitchen. Highlights include a gas fireplace, recessed lighting, surround sound, and gleaming hardwood floors. The kitchen boasts custom cabinetry, Jenn-Air stainless steel appliances, marble countertops, and a large island. The second floor features two versatile bedrooms, a full bath, a private balcony, and a stackable washer/dryer. The top-level primary suite impresses with a walkout balcony, walk-in closet, and spa-inspired en-suite with a double vanity and radiant heated floors. Located near Adams Village, shops, and top-rated restaurants, with easy access to I-93 for effortless commuting.
- Number of rooms: 5
- Bedrooms: 3
- Bathrooms: 3
- Full bathrooms: 2
- Half bathrooms: 1
- Level: First
- Level: First
- Features: N
- Has Fireplace
- Total: 1
- Features: Second Floor, In Unit
- Flooring: Hardwood
- Has cooling
- Cooling features: Central Air
- Has heating
- Heating features: Natural Gas
- Level: Third
- Level: Second
- Level: Second
- Features: Yes
- Level: First
- Features: Bathroom - Half
- Level: Second
- Features: Bathroom - Tiled With Shower Stall
- Level: Third
- Features: Bathroom - Tiled With Shower Stall
- Total structure area: 1,530 sqft
- Total living area: 1,530 sqft
- Finished above ground: 1,530 sqft
- Total Parking Spaces: 1
- Parking Features: Attached, Off Street, Deeded
- Garage Available: Yes
- Garage Spaces: 1
- Features: Deck