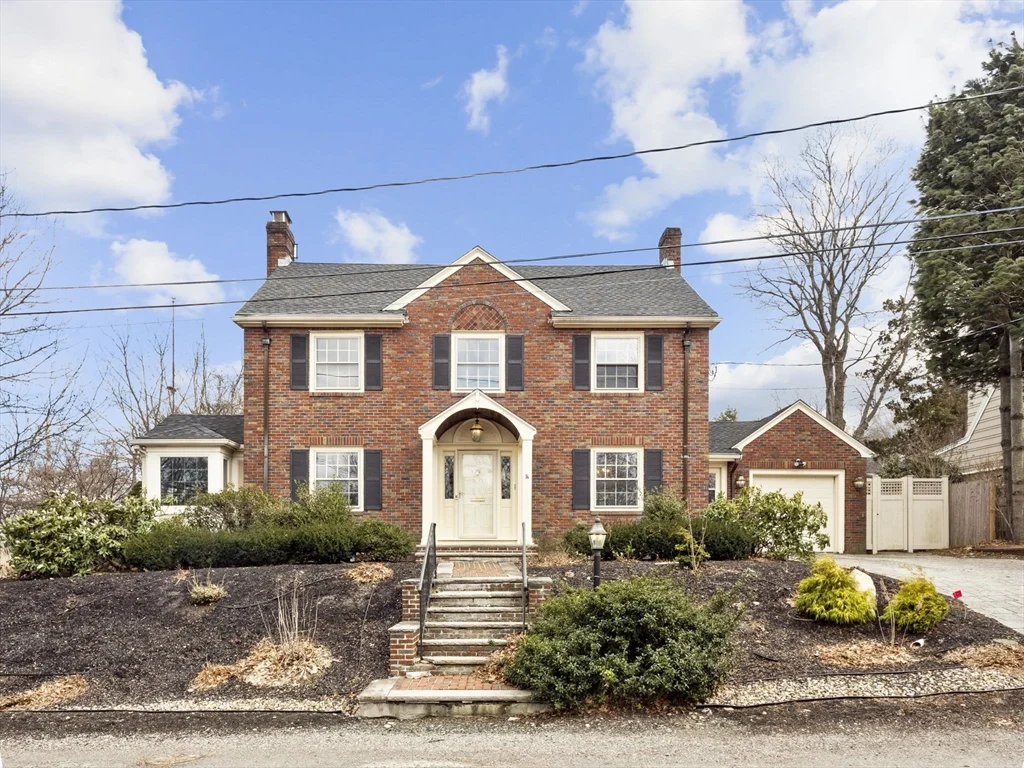
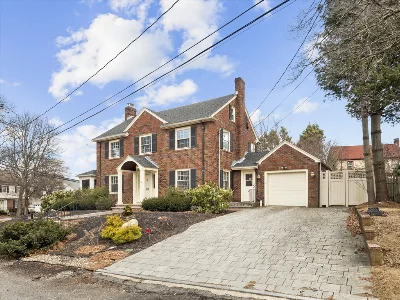
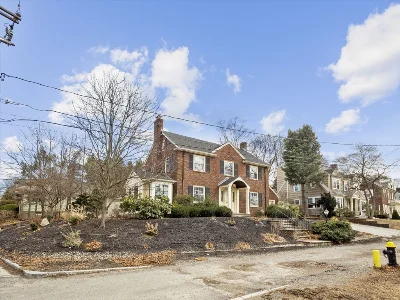
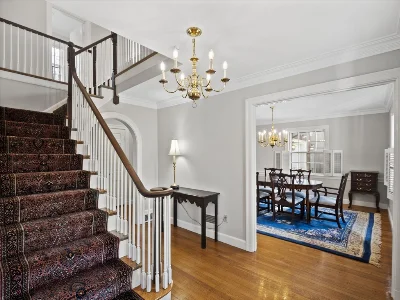
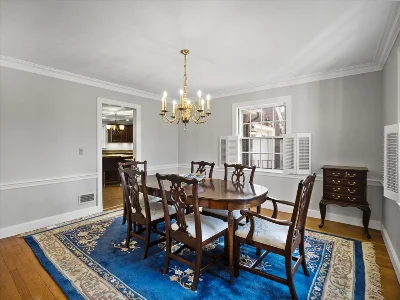
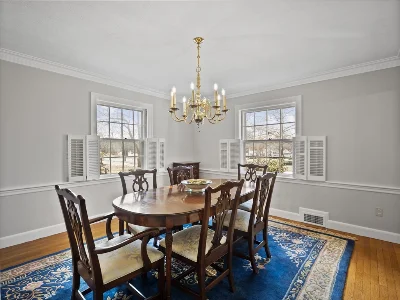
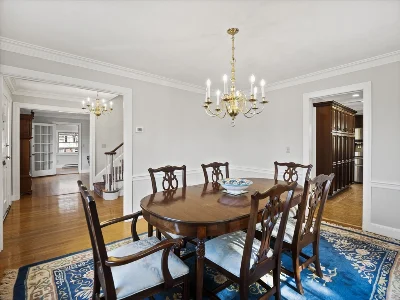
THIS IS IT! An exceptional opportunity to own this charming, 3 bed, 2.5 bath colonial style brick single-family home in a highly desirable West Roxbury neighborhood on the Brookline line. Situated on a corner lot, this home features a stunning granite/stainless eat-in kitchen with beamed ceiling and a uniquely shaped center island with a prepping sink. Step through the main entrance into the elegant foyer, showcasing a beautiful L-shaped staircase leading to the 2nd floor. The elegant living room boasts crown moldings and a fireplace. Adjacent to the living room, enter into the sunroom with a vaulted ceiling and a cushioned window seat. A lovely home office with built-in bookshelves, dining room and half bath complete the 1st floor. Upstairs, you'll find the bedrooms, including a large primary bed with its own private bath and walk-in closet. Additional features include C/A, crown moldings, attached garage and a fenced in backyard retreat, ready for your summer cookouts. A MUST SEE!
- Number of rooms: 9
- Bedrooms: 3
- Bathrooms: 3
- Full bathrooms: 2
- Half bathrooms: 1
- Dimension: 9 x 11 sqft
- Area: 99 sqft
- Level: Main
- Features: Flooring - Hardwood, Window(s) - Picture, Wainscoting, Lighting - Sconce, Lighting - Overhead, Crown Molding
- Dimension: 15 x 17 sqft
- Area: 255 sqft
- Level: Main,First
- Features: Beamed Ceilings, Flooring - Stone/Ceramic Tile, Window(s) - Picture, Countertops - Stone/Granite/Solid, Kitchen Island, Exterior Access, Recessed Lighting, Remodeled, Stainless Steel Appliances, Wine Chiller, Lighting - Pendant, Pocket Door
- Dimension: 13 x 13 sqft
- Area: 169 sqft
- Level: Main,First
- Features: Flooring - Hardwood, Window(s) - Picture, Chair Rail, Lighting - Pendant, Lighting - Overhead, Crown Molding
- Dimension: 13 x 24 sqft
- Area: 312 sqft
- Level: Main,First
- Features: Flooring - Hardwood, Window(s) - Picture, French Doors, Lighting - Sconce, Crown Molding
- Features: Full, Interior Entry, Bulkhead, Sump Pump, Concrete, Unfinished
- Has Fireplace
- Total: 1
- Features: Living Room
- Features: In Basement, Electric Dryer Hookup, Washer Hookup
- Included: Gas Water Heater, Water Heater, Range, Dishwasher, Disposal, Microwave, Refrigerator, Washer, Dryer, Wine Refrigerator, Plumbed For Ice Maker
- Flooring: Tile, Hardwood, Flooring - Hardwood
- Windows: Window(s) - Picture, Window(s) - Bay/Bow/Box, Screens
- Doors: French Doors
- Dimension: 12 x 19 sqft
- Area: 228 sqft
- Level: Second
- Features: Walk-In Closet(s), Flooring - Hardwood, Window(s) - Picture, Cable Hookup, Crown Molding
- Dimension: 12 x 12 sqft
- Area: 144 sqft
- Level: Second
- Features: Closet, Flooring - Hardwood, Window(s) - Picture, Cable Hookup, Lighting - Overhead, Crown Molding
- Dimension: 9 x 12 sqft
- Area: 108 sqft
- Level: Second
- Features: Closet, Flooring - Hardwood, Window(s) - Picture, Lighting - Overhead, Crown Molding
- Features: Yes
- Dimension: 4 x 6 sqft
- Area: 24 sqft
- Level: Main,First
- Features: Bathroom - Half, Flooring - Stone/Ceramic Tile, Window(s) - Picture, Lighting - Sconce, Lighting - Overhead
- Dimension: 5 x 9 sqft
- Area: 45 sqft
- Level: Second
- Features: Bathroom - Full, Bathroom - With Tub & Shower, Ceiling Fan(s), Flooring - Stone/Ceramic Tile, Window(s) - Picture, Lighting - Sconce, Lighting - Overhead, Crown Molding
- Dimension: 5 x 8 sqft
- Area: 40 sqft
- Level: Second
- Features: Bathroom - 3/4, Bathroom - With Shower Stall, Ceiling Fan(s), Closet - Linen, Flooring - Stone/Ceramic Tile, Window(s) - Picture, Lighting - Sconce, Lighting - Overhead, Crown Molding
- Has cooling
- Cooling features: Central Air, Dual
- Has heating
- Heating features: Forced Air, Natural Gas
- Total structure area: 2,304 sqft
- Total living area: 2,304 sqft
- Finished above ground: 2,304 sqft
- Total Parking Spaces: 4
- Parking Features: Attached, Garage Door Opener, Storage, Workshop in Garage, Garage Faces Side, Paved Drive, Off Street, Stone/Gravel
- Uncovered Parking: Yes
- Garage Available: Yes
- Garage Spaces: 1
- Features: Patio, Rain Gutters, Screens