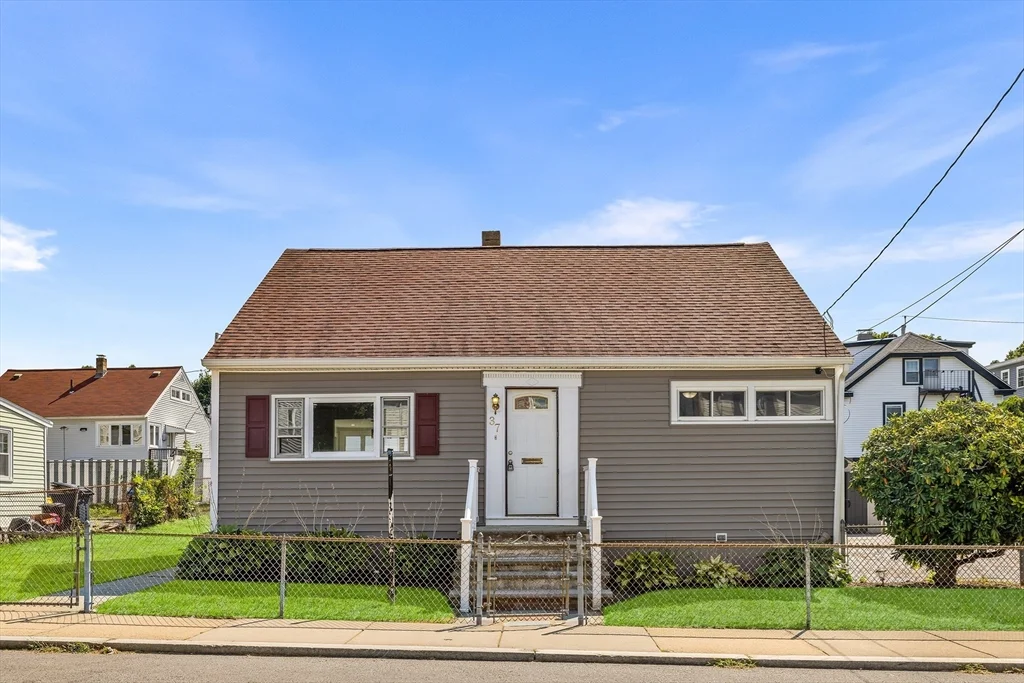
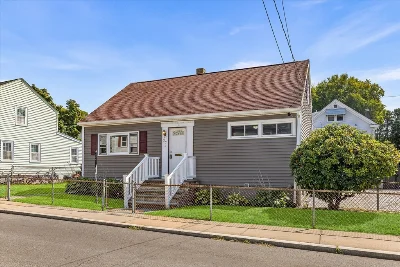
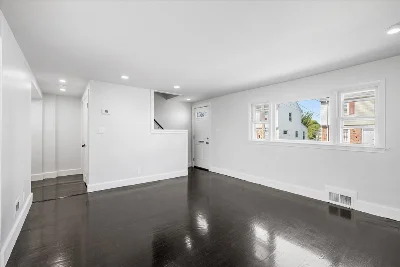
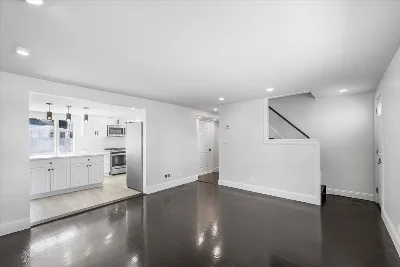
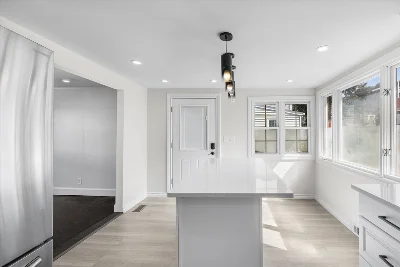
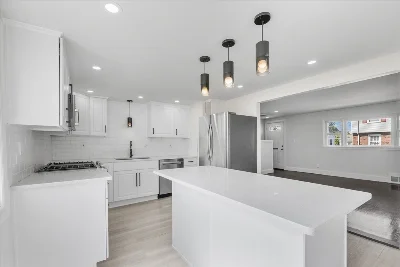
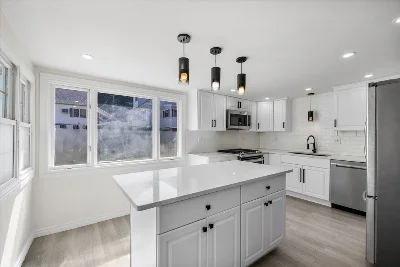
$730,000
3
2
1201
37 Halliday St, Boston MA 02131
Beds
Baths
sqft
Suffolk County
Detached - Cape
Single Family Residence
Built in 1945
0.14 acres (6,098 sq ft) lot
0 Car Garages🚪
$6,431 2024 Taxes
$0/ HOA
Overview
Welcome to 37 Halliday St in Roslindale, a beautifully maintained 3-bedroom, 1.5-bath home that perfectly blends modern updates with classic charm. Step into the newly renovated kitchen featuring stainless steel appliances, a spacious island, and recessed lighting—perfect for cooking and entertaining. The updated bathrooms offer a fresh, contemporary feel, while the refinished floors throughout add warmth and style to the living space. This home boasts a flexible layout with four comfortable bedrooms, providing ample space for work, rest, or play. Nestled in a desirable location, enjoy the convenience of nearby shops, parks, and public transportation. A perfect combination of updates and location makes this a must-see!
Interior
Room Summary
- Number of rooms: 5
- Bedrooms: 3
- Bathrooms: 2
- Full bathrooms: 1
- Half bathrooms: 1
- Level: First
- Features: Window(s) - Bay/Bow/Box, Kitchen Island, Exterior Access, Recessed Lighting, Remodeled, Stainless Steel Appliances, Lighting - Pendant
- Level: First
- Features: Flooring - Wood, Window(s) - Bay/Bow/Box, Recessed Lighting
Fireplace
- Has Fireplace
- Total: 1
- Features: In Basement
- Included: Gas Water Heater, Water Heater, Range, Dishwasher, Microwave, Refrigerator, Washer, Dryer
- Has cooling
- Cooling features: Central Air
- Has heating
- Heating features: Baseboard
Master Bedroom
- Level: First
- Features: Flooring - Wood, Window(s) - Bay/Bow/Box, Closet - Double
- Level: Second
- Features: Bathroom - Half, Vaulted Ceiling(s), Closet, Flooring - Wood
- Level: Second
- Features: Closet, Flooring - Wood, Window(s) - Bay/Bow/Box
Bathroom 1
- Level: First
- Features: Bathroom - Full, Bathroom - With Shower Stall, Flooring - Stone/Ceramic Tile, Recessed Lighting, Remodeled
- Level: Second
- Features: Bathroom - Half
- Total structure area: 1,201 sqft
- Total living area: 1,201 sqft
- Finished above ground: 1,310 sqft
Lot and Exterior
Parking
- Total Parking Spaces: 3
- Parking Features: Paved Drive, Paved
- Uncovered Parking: Yes