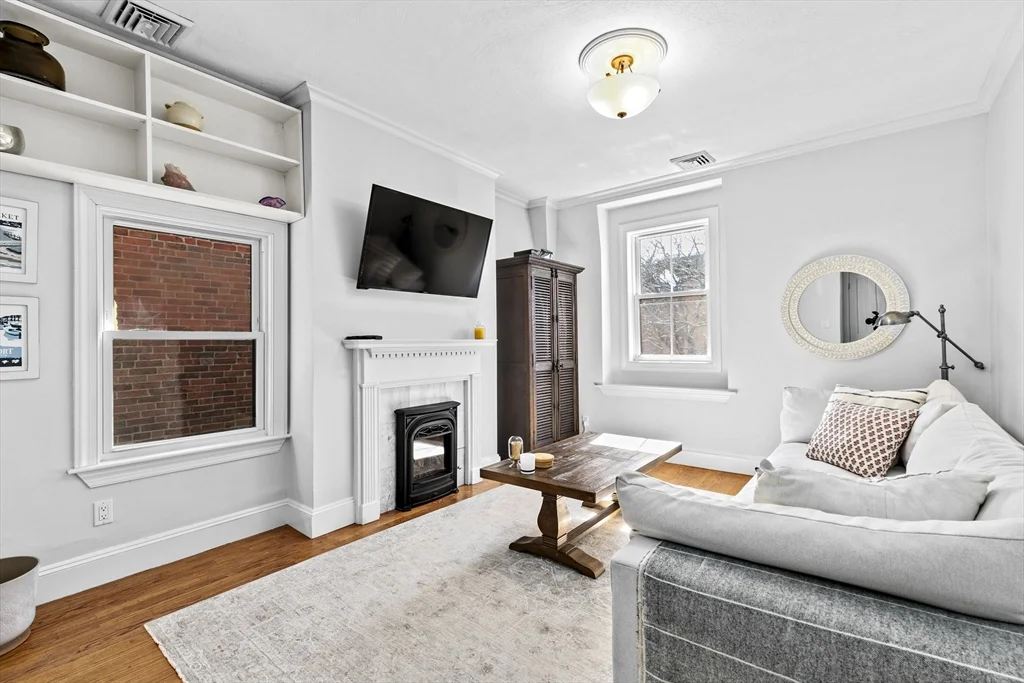
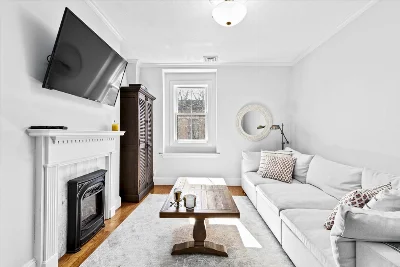
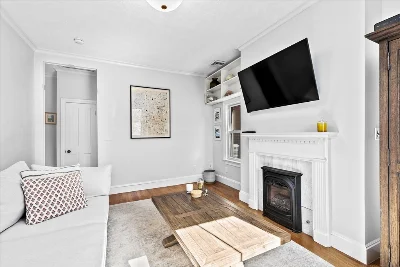
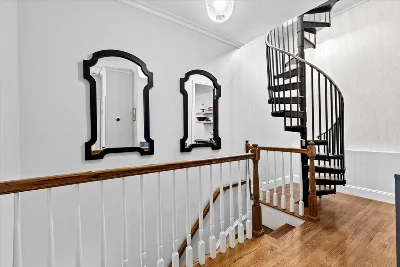
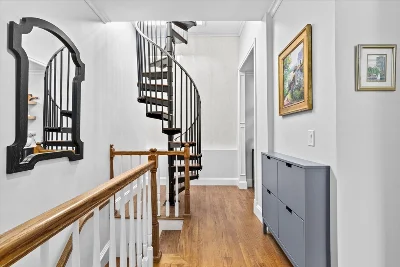
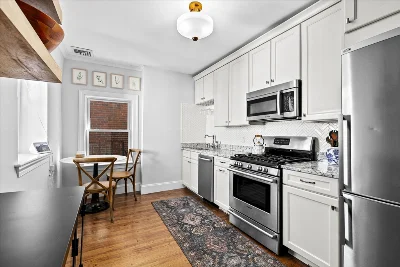
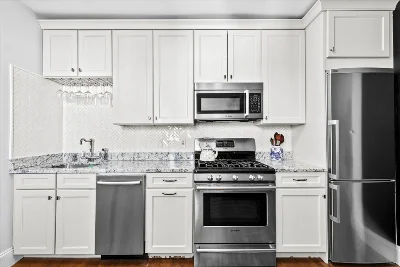
Beautiful one bedroom penthouse with a private deck located in a classic brick rowhouse. The sunny corner living room has both south and west exposure and a gas fireplace with wooden mantle. The white kitchen has ample space for an eat-in area and features gas cooking, granite countertops, stainless steel appliances, windows on 2 sides and a white tiled backsplash in a herringbone pattern. The southwest facing BR has wood floors, high ceilings and a double closet. The bathroom has a marble topped white vanity, basket weave mosaic tile flooring and an enclosed glass shower. As you step out onto the private roof deck, you're immediately captivated by the stunning panoramic views of the city's skyline, Boston Harbor, The Bunker Hill monument and so much more. This home has HW floors throughout, high ceilings, crown moldings, central air, common laundry and an oversized private storage room on the lower level, all in a serene setting surrounded by brick rowhouses and gas street lamps.
- Number of rooms: 3
- Bedrooms: 1
- Bathrooms: 1
- Full bathrooms: 1
- Dimension: 12 x 10 sqft
- Area: 120 sqft
- Level: Main,First
- Features: Flooring - Hardwood, Dining Area, Countertops - Stone/Granite/Solid, Stainless Steel Appliances, Crown Molding
- Dimension: 15 x 12 sqft
- Area: 180 sqft
- Level: Main,First
- Features: Flooring - Hardwood, Cable Hookup, High Speed Internet Hookup, Crown Molding
- Features: Y
- Has Fireplace
- Total: 1
- Features: Living Room
- Features: In Building
- Included: Range, Dishwasher, Disposal, Microwave, Refrigerator, Freezer
- Dimension: 15 x 8 sqft
- Area: 120 sqft
- Level: First
- Features: Closet, Flooring - Hardwood, Crown Molding
- Features: No
- Dimension: 5 x 8 sqft
- Area: 40 sqft
- Level: First
- Features: Bathroom - Full, Bathroom - Tiled With Shower Stall, Flooring - Stone/Ceramic Tile
- Flooring: Tile, Hardwood
- Windows: Insulated Windows
- Has cooling
- Cooling features: Central Air
- Has heating
- Heating features: Forced Air, Natural Gas
- Total structure area: 660 sqft
- Total living area: 660 sqft
- Finished above ground: 660 sqft
- Features: Deck - Roof