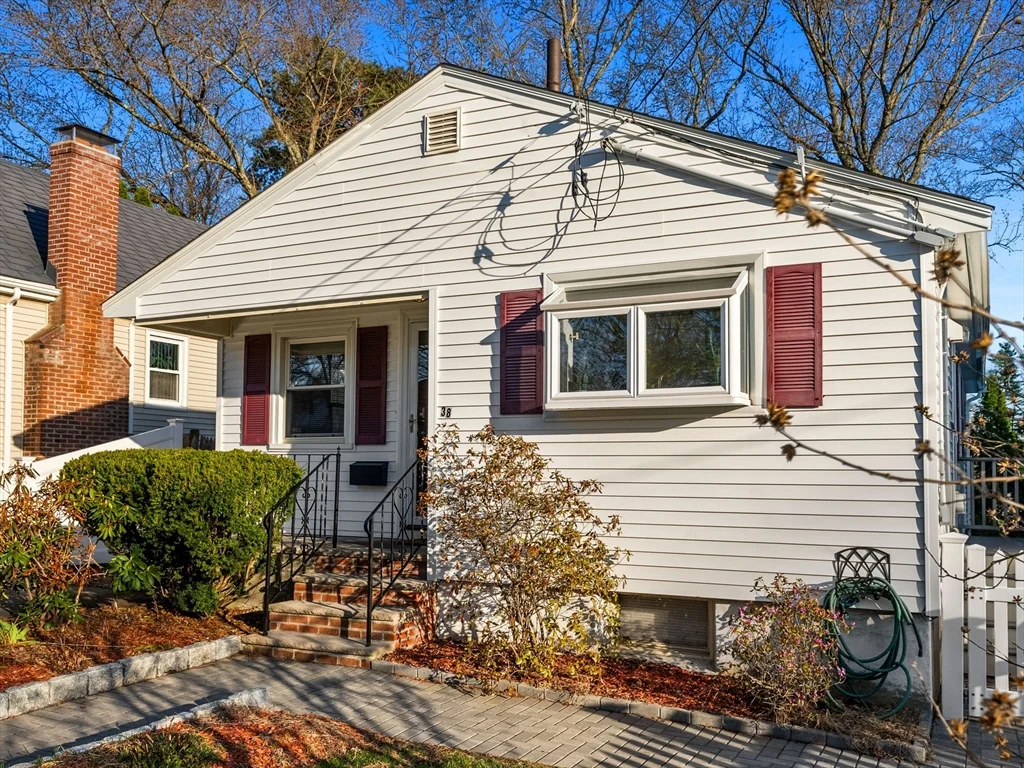
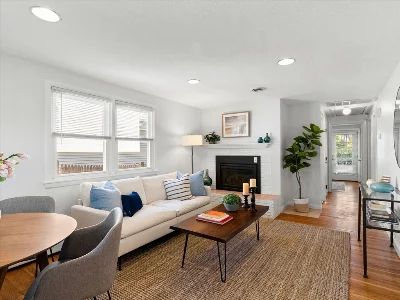
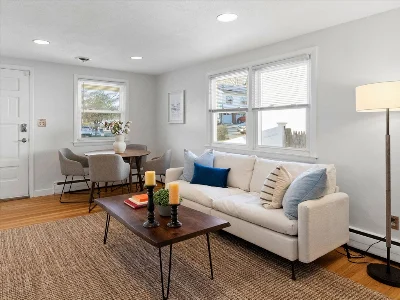
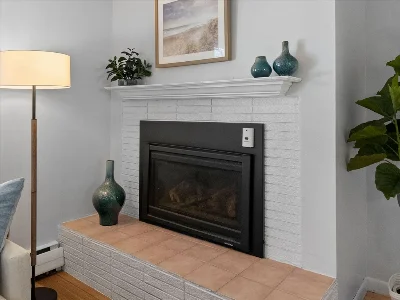
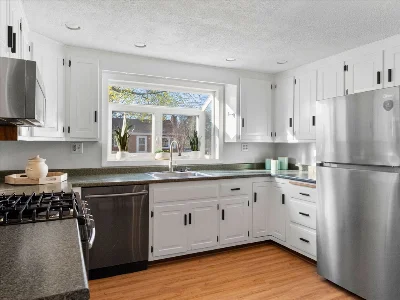
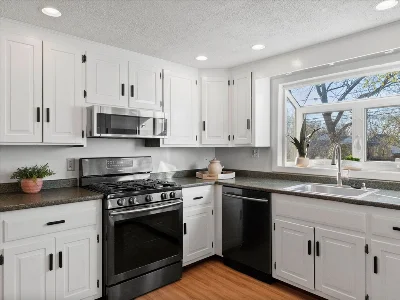
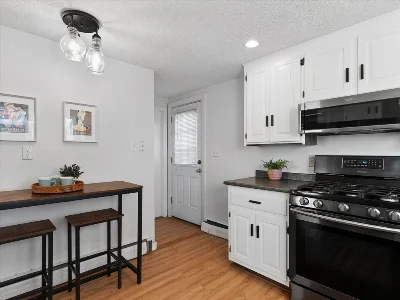
$629,000
3
2
1308
38 Crosstown Avenue, Boston MA 02132 : West Roxbury
Beds
Baths
sqft
Suffolk County
Detached - Ranch
Single Family Residence
Built in 1959
0.10 acres (4,356 sq ft) lot
0 Car Garages🚪
$2,104 2025 Taxes
$0/ HOA
Overview
This single family home offers an opportunity for efficient living in a convenient location to both West Roxbury & Dedham. You will enjoy low to no cost solar electrical power, a warm and inviting gas fireplace and a deck overlooking a private yard. The main living area has three bedrooms, kitchen, living & dining areas all with hardwood flooring and lots of natural light. The lower level, a partially finished basement space, could be a family room, home office or media room and has a half bath. This home really has everything you could want to live a comfortable life at a modest price in a friendly neighborhood tucked away from the hustle of the city. (Solar panels are owned and will be conveyed with the property)
Interior
Room Summary
- Number of rooms: 5
- Bedrooms: 3
- Bathrooms: 2
- Full bathrooms: 1
- Half bathrooms: 1
- Level: First
- Features: Flooring - Wood, Stainless Steel Appliances, Gas Stove
- Level: First
- Features: Flooring - Wood
Family Room
- Level: Basement
- Features: Flooring - Vinyl
- Finished Area: 936 sqft
- Features: Full, Partially Finished
- Has Fireplace
- Total: 1
- Features: Living Room
- Features: In Basement
- Included: Gas Water Heater, Water Heater, Range, Dishwasher, Microwave, Refrigerator, Washer, Dryer
Master Bedroom
- Level: First
- Features: Closet, Flooring - Wood
- Level: First
- Features: Closet, Flooring - Wood
- Level: First
- Features: Closet, Flooring - Wood
Master Bathroom
- Features: No
- Level: First
- Features: Bathroom - Full, Flooring - Stone/Ceramic Tile
- Level: Basement
- Features: Bathroom - Half
- Has cooling
- Cooling features: Central Air
- Has heating
- Heating features: Baseboard, Natural Gas
- Total structure area: 1,308 sqft
- Total living area: 1,308 sqft
- Finished above ground: 372 sqft
- Finished below ground: 936 sqft
Lot and Exterior
Parking
- Total Parking Spaces: 1
- Parking Features: Paved Drive, Paved
- Uncovered Parking: Yes
Exterior Features
- Features: Porch, Deck