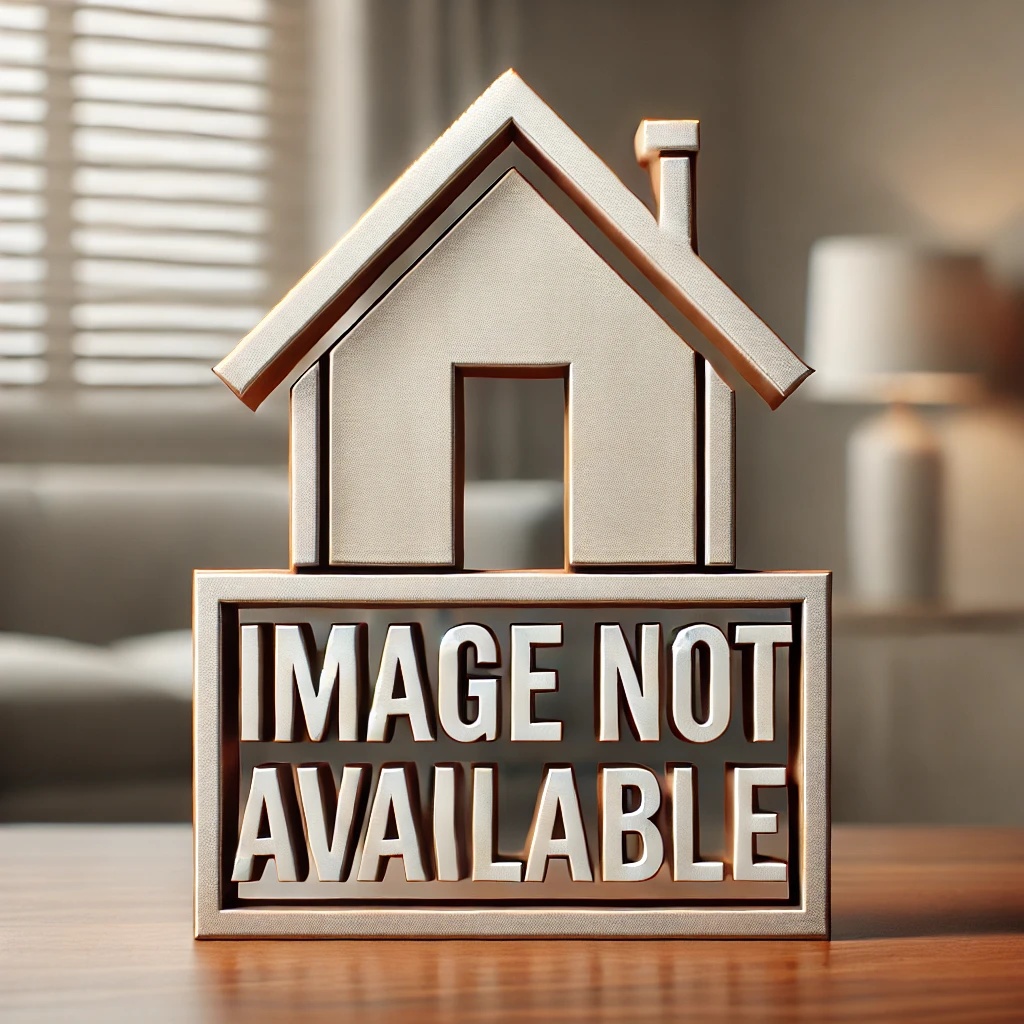
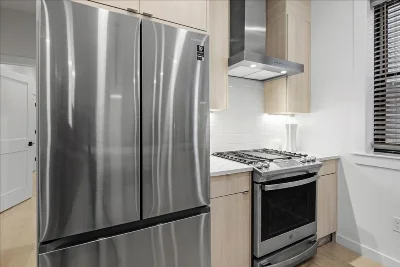
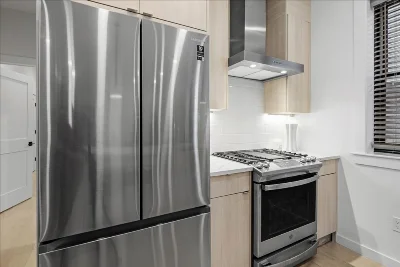
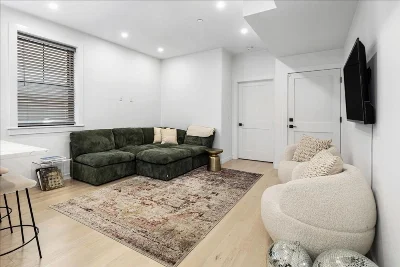
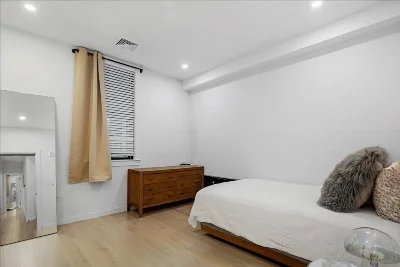
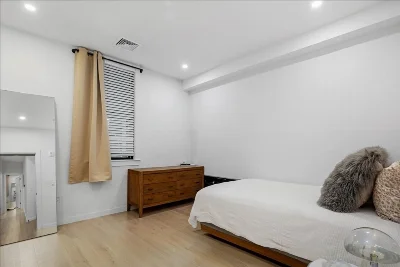
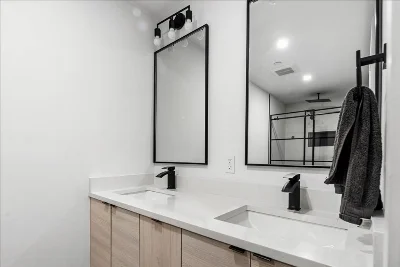
EAST BOSTON! Discover the PERFECT blend of modern design and convenience with this newly built in 2022 STUNNING 2 bedroom, 2 bath condo with gleaming hardwood floors & soaring ceiling height. This first floor condo is nestled in a prime location close to major highways and offers easy access to Boston. The kitchen has a pantry closet, an island, stainless appliances, gas cooktop, granite counter tops and opens right into a spacious living room. Both bedrooms are generous in size and the main bedroom has a walk-in closet, a full bath en-suite featuring a double sink vanity and an oh so modern sliding glass barn door to the shower. Low condo fees, Nest thermostats for low energy costs, easy street parking and having laundry in the unit make this a VERY desirable place to live! Building has Amocam security. Easy access to Ferry that takes you to Seaport and/or the North end.
- Number of rooms: 4
- Bedrooms: 2
- Bathrooms: 2
- Full bathrooms: 2
- Level: First
- Features: Flooring - Hardwood, Dining Area, Pantry, Countertops - Stone/Granite/Solid, Kitchen Island, Cabinets - Upgraded, Open Floorplan, Stainless Steel Appliances, Gas Stove, Lighting - Pendant
- Level: First
- Features: Flooring - Hardwood, Open Floorplan
- Features: N
- Features: Laundry Closet, First Floor, In Unit
- Included: Range, Dishwasher, Refrigerator
- Flooring: Wood, Tile, Engineered Hardwood
- Level: First
- Features: Bathroom - Full, Walk-In Closet(s), Flooring - Hardwood
- Level: Second
- Features: Closet, Flooring - Hardwood
- Features: Yes
- Level: First
- Features: Bathroom - Double Vanity/Sink, Bathroom - Tiled With Shower Stall, Closet/Cabinets - Custom Built, Flooring - Stone/Ceramic Tile
- Level: First
- Features: Bathroom - With Tub & Shower, Closet/Cabinets - Custom Built, Flooring - Stone/Ceramic Tile
- Has cooling
- Cooling features: Central Air
- Has heating
- Heating features: Forced Air, Natural Gas
- Total structure area: 830 sqft
- Total living area: 830 sqft
- Finished above ground: 830 sqft
- Parking Features: Off Street