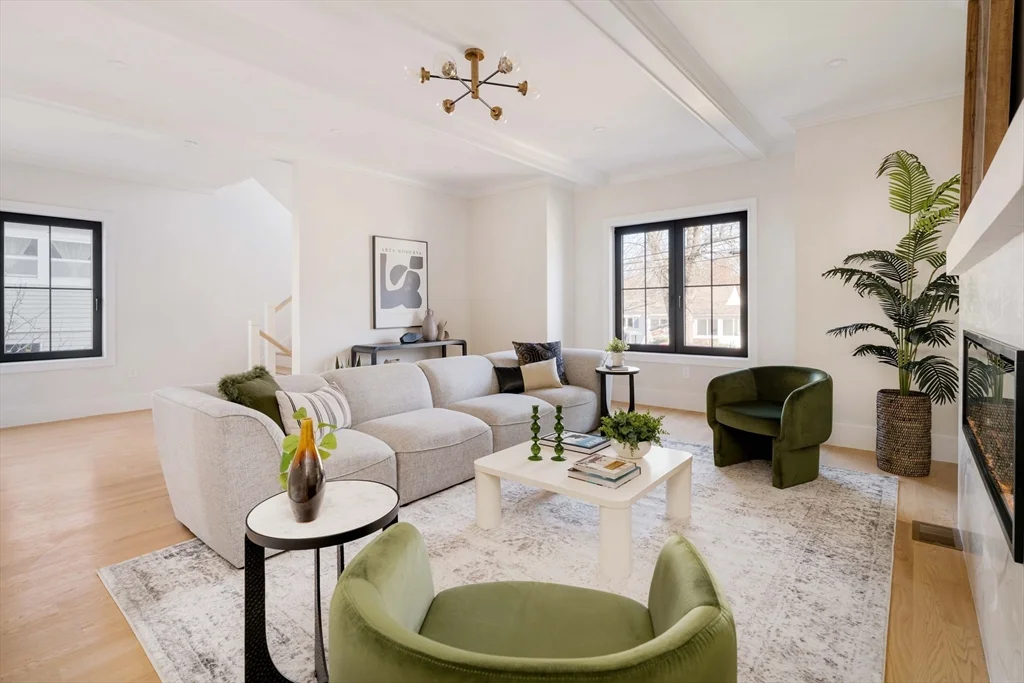
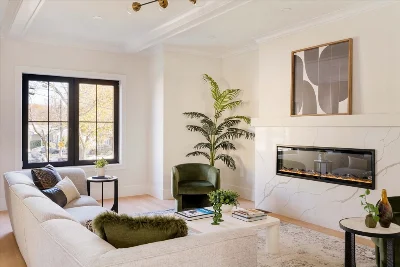
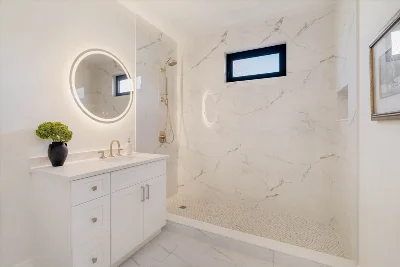
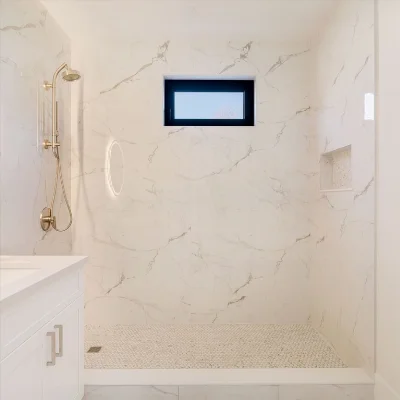
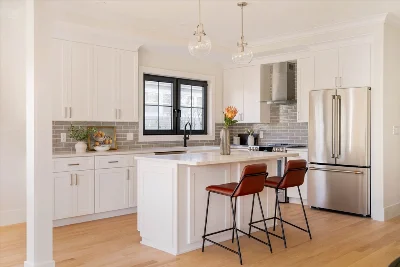
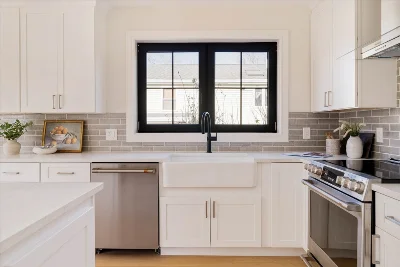
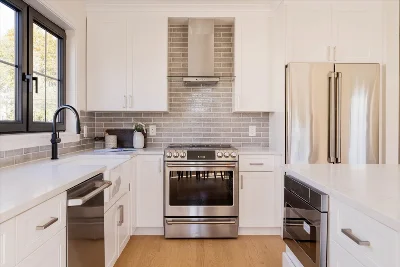
Stunning New Construction Townhouse- over 4300 sq ft of Luxury Living! Welcome to your dream home! This exquisite new construction townhouse offers thoughtfully designed living space, perfect for modern lifestyles. Each bedroom boasts its own private bathroom, providing ultimate comfort and convenience for family and guests. Enjoy an abundance of natural light thanks to the beautifully crafted Drutex European windows. The open-concept kitchen features top of the line appliances including a state of the art induction stove, sleek quartz countertops and ample storage. Gather around the custom built fireplace in the spacious living area, perfect for cozy evenings. With the eco friendly features including an electric car charger in garage, heated bathroom floors in primary suite, you can embrace a sustainable lifestyle while enjoying the convenience of modern amenities. Don't miss your chance to own this exceptional property where luxury meets functionality.
- Number of rooms: 9
- Bedrooms: 4
- Bathrooms: 5
- Full bathrooms: 5
- Dimension: 15 x 15 sqft
- Area: 225 sqft
- Level: First
- Features: Flooring - Hardwood, Dining Area, Countertops - Stone/Granite/Solid, Kitchen Island, Open Floorplan, Recessed Lighting, Lighting - Pendant, Crown Molding
- Dimension: 10 x 22 sqft
- Area: 220 sqft
- Level: First
- Features: Flooring - Hardwood, French Doors, Deck - Exterior, Open Floorplan, Recessed Lighting
- Dimension: 17 x 18 sqft
- Area: 306 sqft
- Level: First
- Features: Coffered Ceiling(s), Flooring - Hardwood, Recessed Lighting, Lighting - Pendant
- Features: N
- Has Fireplace
- Total: 1
- Features: Living Room
- Features: Flooring - Stone/Ceramic Tile, Washer Hookup, Second Floor
- Included: Range, Dishwasher, Disposal, Microwave, Refrigerator, Washer, Dryer, Range Hood
- Flooring: Hardwood, Flooring - Hardwood
- Has cooling
- Cooling features: Central Air
- Has heating
- Heating features: Forced Air
- Dimension: 14 x 15 sqft
- Area: 210 sqft
- Level: Second
- Features: Bathroom - Full, Bathroom - Double Vanity/Sink, Walk-In Closet(s), Flooring - Hardwood, Recessed Lighting
- Dimension: 12 x 18 sqft
- Area: 216 sqft
- Level: Second
- Features: Bathroom - Full, Walk-In Closet(s), Flooring - Hardwood, Recessed Lighting, Pocket Door
- Dimension: 11 x 11 sqft
- Area: 121 sqft
- Level: Second
- Features: Bathroom - Full, Closet, Flooring - Hardwood, Recessed Lighting
- Dimension: 19 x 30 sqft
- Area: 570 sqft
- Level: Third
- Features: Bathroom - Full, Skylight, Walk-In Closet(s), Flooring - Hardwood, Recessed Lighting
- Features: Yes
- Level: First
- Features: Bathroom - Full, Closet - Linen, Flooring - Stone/Ceramic Tile, Countertops - Stone/Granite/Solid
- Level: Second
- Features: Bathroom - Full, Flooring - Stone/Ceramic Tile, Countertops - Stone/Granite/Solid
- Level: Second
- Features: Bathroom - Full, Bathroom - Tiled With Shower Stall, Closet - Linen, Flooring - Stone/Ceramic Tile, Double Vanity, Soaking Tub
- Total structure area: 4,300 sqft
- Total living area: 4,300 sqft
- Finished above ground: 4,300 sqft
- Total Parking Spaces: 2
- Garage Available: Yes
- Garage Spaces: 2