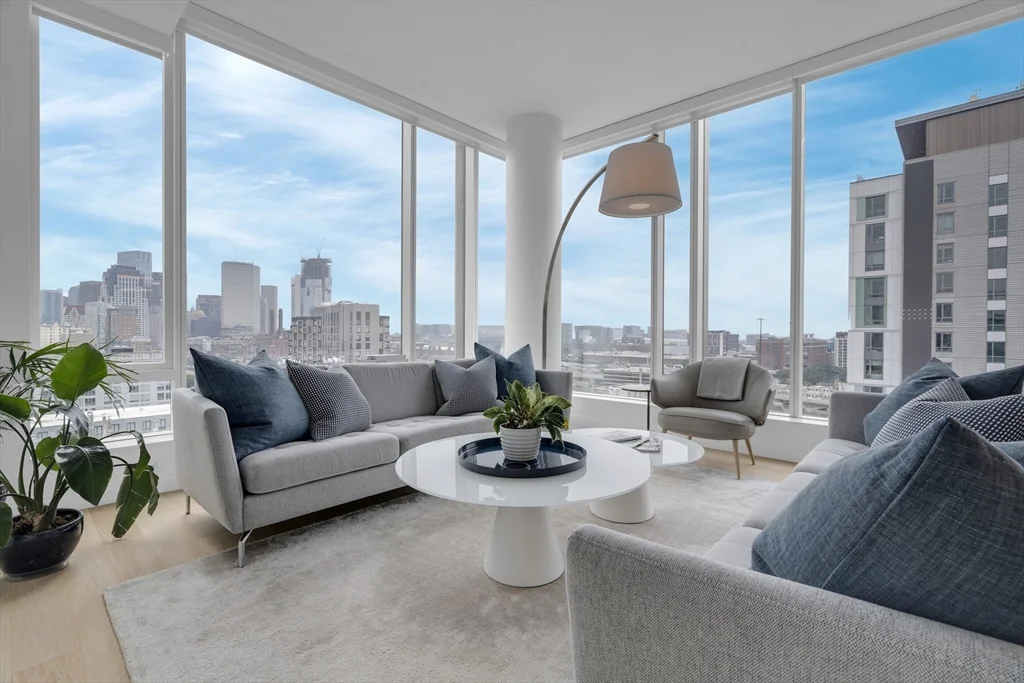
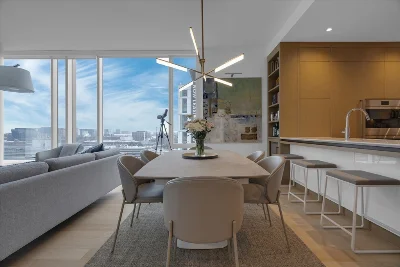
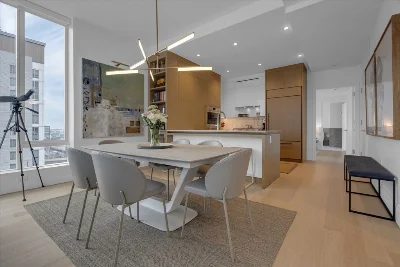
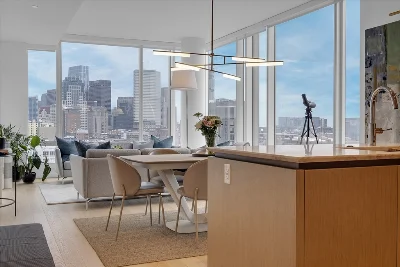
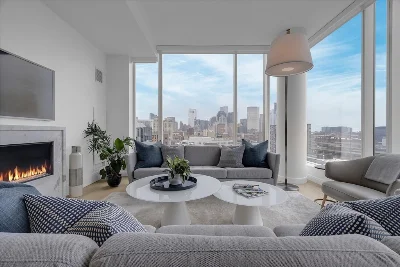
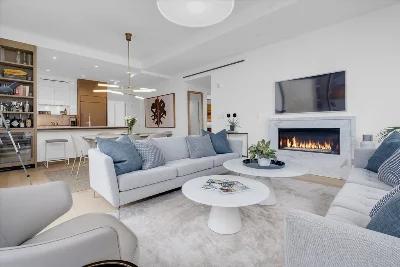
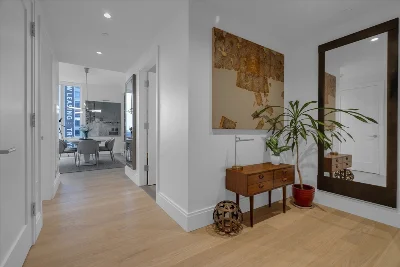
Experience the pinnacle of urban luxury at this stunning corner upper penthouse in The Quinn. Open-concept design seamlessly blends the living, dining, & kitchen areas, all framed by floor-to-ceiling windows offering breathtaking views of Boston’s skyline (all windows feature customs auto shades). Gourmet kitchen is equipped w/ Sub-Zero, Wolf appliances, custom cabinetry, & a large island. After an evening of entertaining by your Calcutta stone framed gas fireplace, head to your private rooftop cabana to end the evening. The primary suite is a retreat with 2 custom closets & spa-like bathroom w/ soaking tub & radiant heated floors. The other 2 bedrooms both include ample storage, one w/ en-suite bathroom. Residents enjoy amenities such as a 8,000sqft state-of-the-art fitness center, indoor pool, sauna, rooftop terrace, ample private resident lounge space, children playroom, 24-hour concierge service, underground parking & access to popular Greek restaurant Kaia.
- Number of rooms: 5
- Bedrooms: 3
- Bathrooms: 3
- Full bathrooms: 3
- Dimension: 11 x 11 sqft
- Area: 121 sqft
- Level: First
- Features: Flooring - Hardwood, Pantry, Countertops - Stone/Granite/Solid, Kitchen Island, Open Floorplan, Recessed Lighting, Wine Chiller, Gas Stove
- Dimension: 14 x 22 sqft
- Area: 308 sqft
- Level: First
- Features: Flooring - Hardwood, Cable Hookup, High Speed Internet Hookup
- Features: N
- Has Fireplace
- Total: 1
- Features: Living Room
- Features: In Unit
- Included: Range, Oven, Dishwasher, Disposal, Microwave, Refrigerator, Washer, Dryer, Wine Refrigerator
- Flooring: Marble, Engineered Hardwood
- Windows: Insulated Windows
- Doors: Insulated Doors
- Has cooling
- Cooling features: Central Air
- Has heating
- Heating features: Central, Forced Air, Heat Pump, Natural Gas, Electric, Unit Control, Radiant
- Dimension: 11 x 15 sqft
- Area: 165 sqft
- Level: First
- Features: Bathroom - Half, Bathroom - Double Vanity/Sink, Walk-In Closet(s), Closet/Cabinets - Custom Built, Flooring - Hardwood
- Dimension: 11 x 11 sqft
- Area: 121 sqft
- Level: First
- Features: Bathroom - Full, Closet/Cabinets - Custom Built, Flooring - Hardwood
- Dimension: 10 x 10 sqft
- Area: 100 sqft
- Level: First
- Features: Closet/Cabinets - Custom Built, Flooring - Hardwood
- Features: Yes
- Level: First
- Features: Bathroom - Full, Bathroom - Double Vanity/Sink, Bathroom - With Shower Stall, Bathroom - With Tub, Flooring - Stone/Ceramic Tile, Countertops - Stone/Granite/Solid
- Level: First
- Features: Bathroom - Full, Bathroom - Tiled With Tub & Shower, Flooring - Stone/Ceramic Tile, Countertops - Stone/Granite/Solid
- Level: First
- Features: Bathroom - Full, Bathroom - With Shower Stall, Flooring - Stone/Ceramic Tile, Countertops - Stone/Granite/Solid
- Total structure area: 1,638 sqft
- Total living area: 1,638 sqft
- Finished above ground: 1,638 sqft
- Parking Features: Under
- Garage Available: Yes
- Garage Spaces: 1
- Features: Deck - Roof