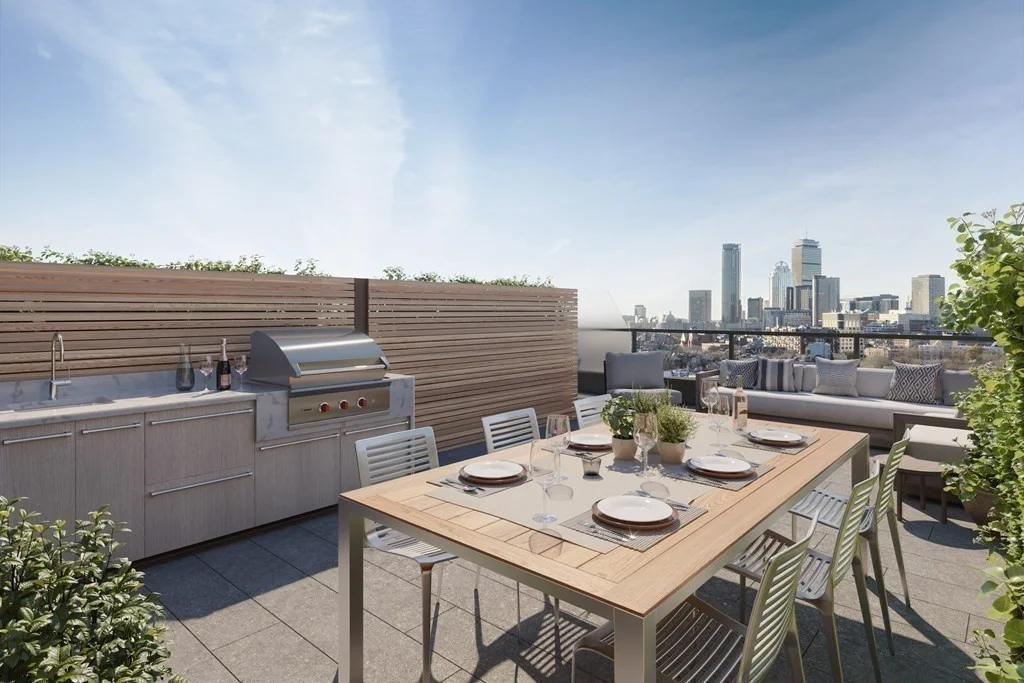
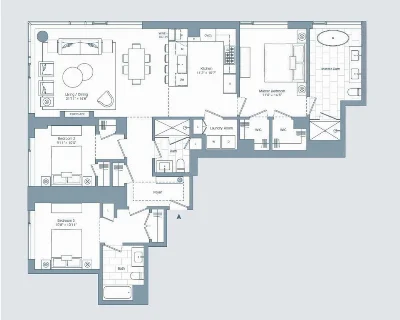
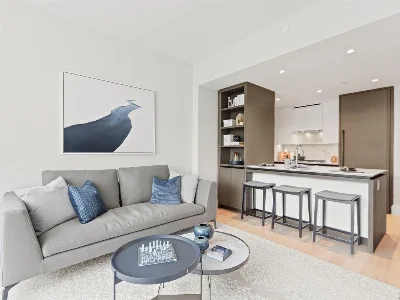
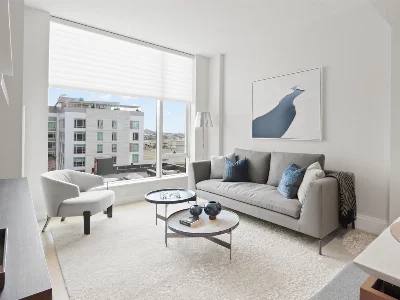
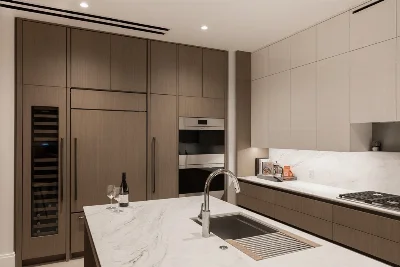
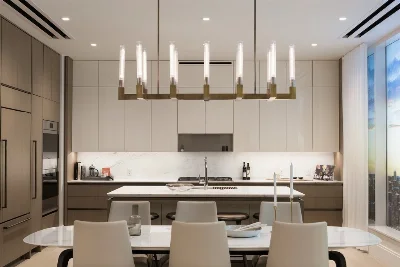
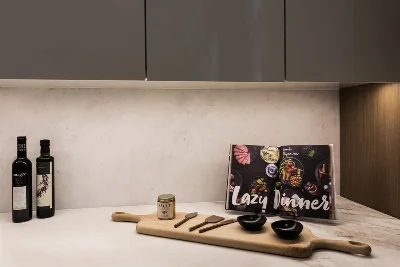
Welcome to The Quinn! Take in iconic views of Boston's Financial District from your 3-bedroom, 3-bathroom home, featuring an open living space with a gas-burning fireplace surrounded by Calacatta stone and floor-to-ceiling windows that wrap around two sides, offering plenty of natural light throughout. This home includes Sub-Zero and Wolf appliances, a spacious laundry room, a marble bathroom with a luxurious freestanding soaking tub, and radiant heated floors. The primary bedroom features two walk-in closets, while the secondary bedroom includes an en suite bath. The Quinn sets a new standard of living in the South End. A suite of hospitality-focused services offers everything from personal errands to private event coordination, allowing you to live effortlessly. Building amenities include an indoor lap pool, sauna, and an 8,000-square-foot fitness center, as well as a billiards room, game room, and a landscaped roof terrace with dining and BBQ areas.
- Number of rooms: 5
- Bedrooms: 3
- Bathrooms: 3
- Full bathrooms: 3
- Dimension: 11 x 11 sqft
- Area: 121 sqft
- Level: First
- Features: Flooring - Hardwood, Countertops - Stone/Granite/Solid, High Speed Internet Hookup, Open Floorplan
- Dimension: 14 x 22 sqft
- Area: 308 sqft
- Level: First
- Features: Flooring - Hardwood, Cable Hookup, High Speed Internet Hookup
- Features: N
- Has Fireplace
- Total: 1
- Features: In Unit
- Included: Range, Dishwasher, Disposal, Microwave, Refrigerator, Washer, Dryer, ENERGY STAR Qualified Refrigerator, Wine Refrigerator, ENERGY STAR Qualified Dryer, ENERGY STAR Qualified Dishwasher, ENERGY STAR Qualified Washer, Cooktop
- Flooring: Hardwood
- Has cooling
- Cooling features: Central Air
- Has heating
- Heating features: Central, Forced Air, Heat Pump, Natural Gas, Electric, Unit Control
- Dimension: 11 x 15 sqft
- Area: 165 sqft
- Level: First
- Features: Flooring - Hardwood, Cable Hookup, High Speed Internet Hookup
- Dimension: 11 x 11 sqft
- Area: 121 sqft
- Level: First
- Features: Bathroom - Full, Flooring - Hardwood
- Dimension: 10 x 10 sqft
- Area: 100 sqft
- Level: First
- Features: Closet, Flooring - Hardwood
- Features: Yes
- Level: First
- Features: Bathroom - Full, Bathroom - With Tub & Shower
- Level: First
- Features: Bathroom - Full
- Level: First
- Features: Bathroom - Full, Bathroom - Tiled With Tub & Shower, Flooring - Stone/Ceramic Tile, Countertops - Stone/Granite/Solid
- Total structure area: 1,637 sqft
- Total living area: 1,637 sqft
- Finished above ground: 1,637 sqft
- Parking Features: Attached, Under
- Garage Available: Yes
- Garage Spaces: 1
- Features: Deck, Deck - Roof + Access Rights, City View(s)