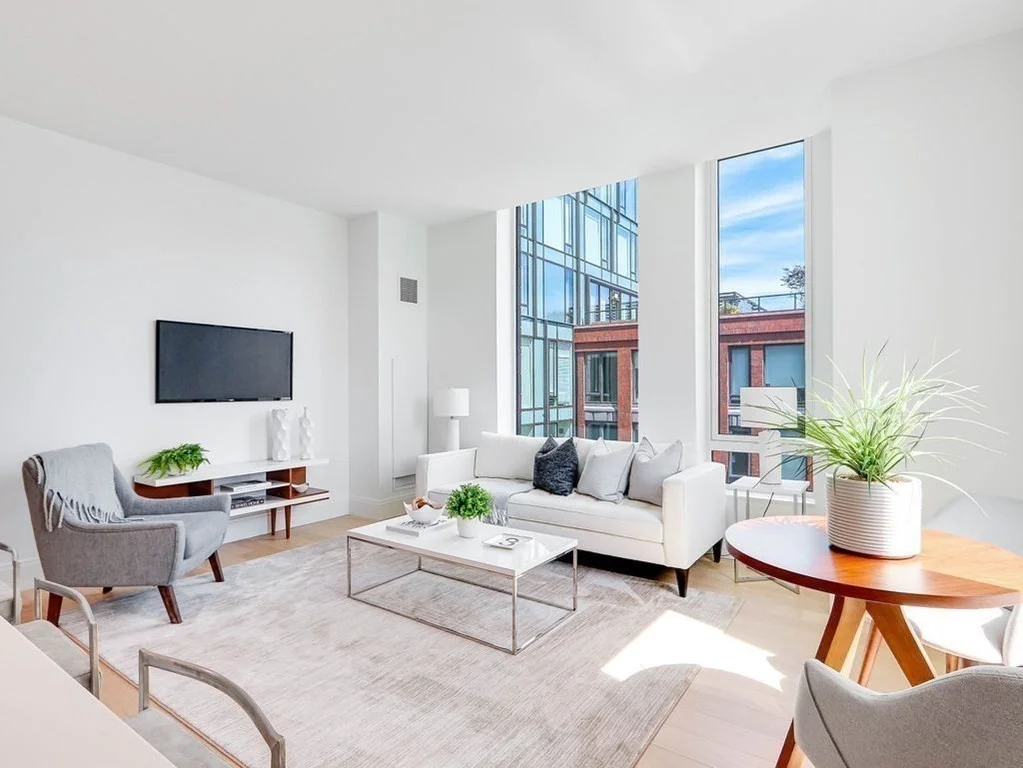
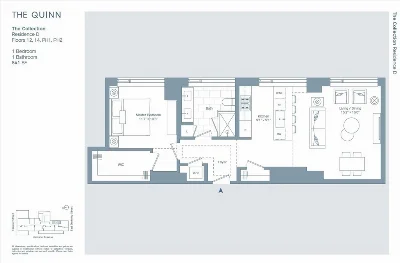
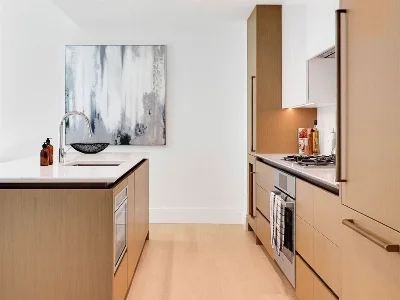
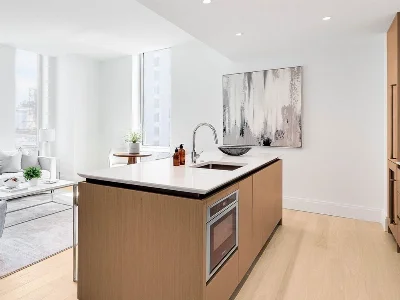
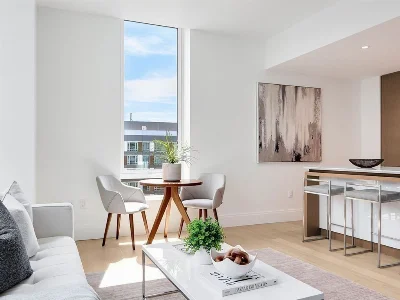
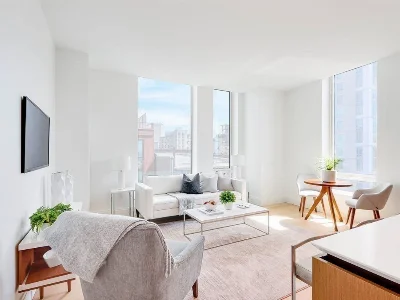
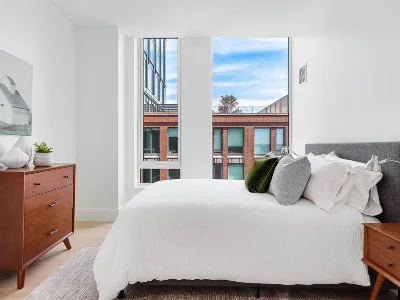
LAST 1-bedroom condo available! Welcome to The Quinn – your perfect sanctuary in the heart of the city! This spacious 1-bedroom, 1-bathroom home boasts an open floorplan that seamlessly blends living and dining spaces, ideal for both relaxing and entertaining. With expansive floor-to-ceiling windows throughout, you'll enjoy stunning East-facing views that flood the home with natural light. The modern kitchen is a chef’s dream, featuring an open layout and a gorgeous island perfect for hosting. Enjoy European white oak floors, sleek panelized appliances, and customized Italian kitchen cabinetry. The luxurious bathroom includes quartz countertops and an expansive glass-enclosed shower. The Quinn offers an elevated lifestyle with world-class amenities, including an indoor lap pool, sauna, an 8,000-sf fitness center, squash court, billiards room, game room, and a work lounge. With multiple lounges throughout the building, there’s always a perfect space to unwind.
- Number of rooms: 3
- Bedrooms: 1
- Bathrooms: 1
- Full bathrooms: 1
- Dimension: 9 x 9 sqft
- Area: 81 sqft
- Level: First
- Features: Flooring - Hardwood, Pantry, Countertops - Stone/Granite/Solid, Cable Hookup, High Speed Internet Hookup, Open Floorplan, Recessed Lighting, Wine Chiller, Gas Stove
- Level: First
- Features: Flooring - Wood
- Dimension: 15 x 16 sqft
- Area: 240 sqft
- Level: First
- Features: Flooring - Wood, Cable Hookup, High Speed Internet Hookup
- Features: N
- Features: In Unit, Gas Dryer Hookup, Washer Hookup
- Included: Range, Dishwasher, Disposal, Microwave, Refrigerator, Washer, Dryer, ENERGY STAR Qualified Refrigerator, Wine Refrigerator, ENERGY STAR Qualified Dryer, ENERGY STAR Qualified Dishwasher, ENERGY STAR Qualified Washer, Cooktop, Plumbed For Ice Maker
- Dimension: 11 x 11 sqft
- Area: 121 sqft
- Level: First
- Features: Flooring - Hardwood
- Features: Yes
- Level: First
- Features: Bathroom - Full, Bathroom - With Shower Stall, Closet - Linen, Flooring - Marble, Countertops - Stone/Granite/Solid
- Flooring: Marble, Engineered Hardwood
- Windows: Insulated Windows
- Doors: Insulated Doors
- Has cooling
- Cooling features: Central Air
- Has heating
- Heating features: Central, Forced Air, Heat Pump, Natural Gas, Electric, Unit Control
- Total structure area: 841 sqft
- Total living area: 841 sqft
- Finished above ground: 841 sqft
- Features: Deck - Roof, Deck - Roof + Access Rights, Covered Patio/Deck, City View(s)