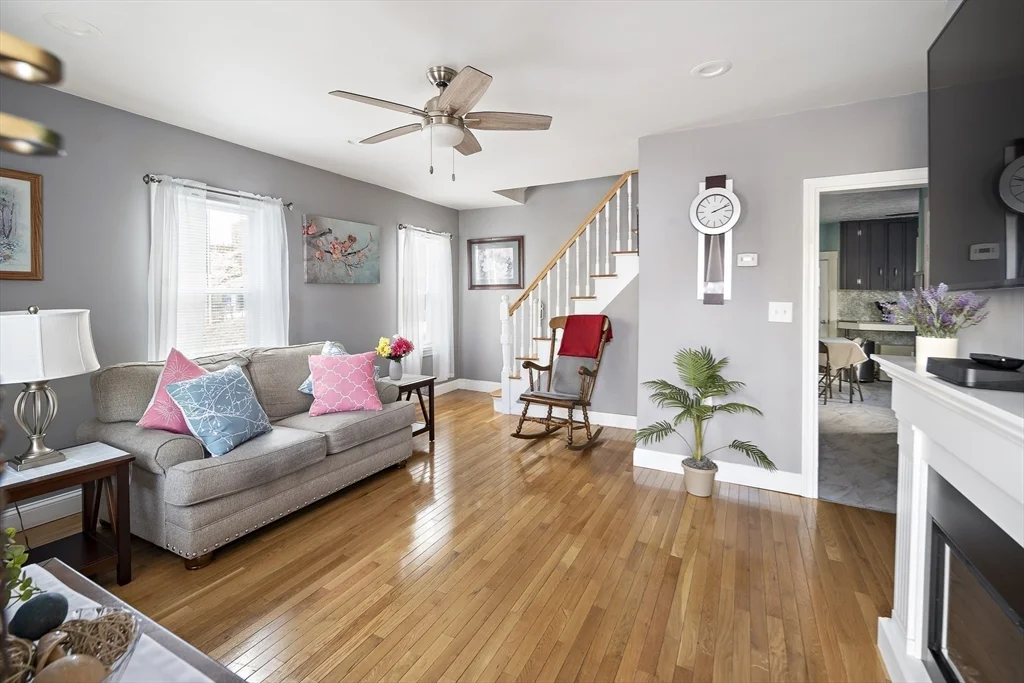
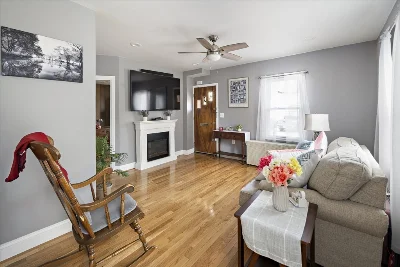
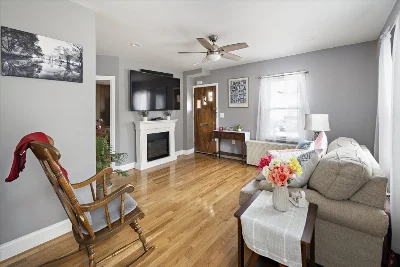
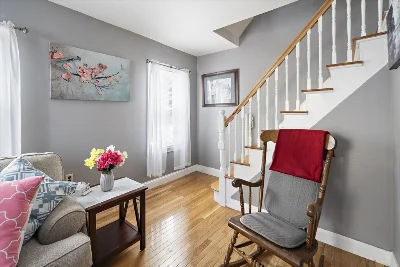
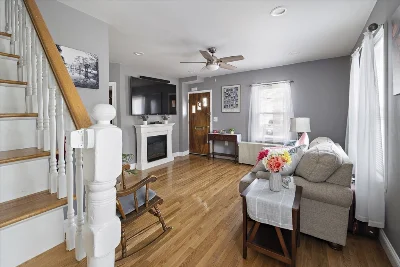
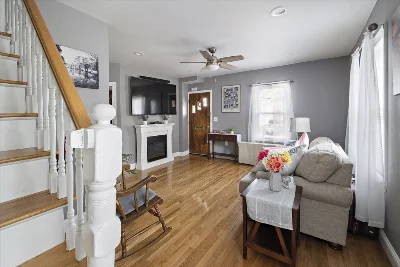
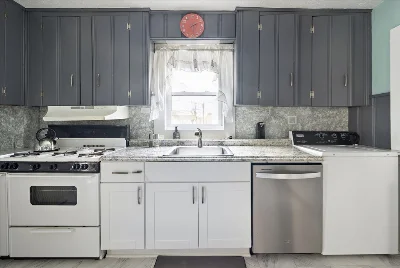
This well-maintained 5-bedroom home at 39 Duncan Street offers what many buyers are seeking: solid bones with major updates already completed. The property features a new gas furnace, updated chimney, replacement windows, and recently repointed foundation—allowing you to focus on cosmetic updates rather than costly structural work.Throughout the home, you'll find beautiful hardwood floors and comfortable room dimensions. The third-floor walk-up attic presents real potential for future expansion to suit your needs. Located in a desirable section of Fields Corner, near Malibu Beach and the Red Line, you'll have easy access to Boston amenities without the downtown price tag.Single-family homes in this established neighborhood rarely come to market, making this a genuine opportunity in a stable area with strong community connections. An excellent choice for buyers seeking space, location, and value.
- Number of rooms: 10
- Bedrooms: 5
- Bathrooms: 2
- Full bathrooms: 2
- Dimension: 9 x 11 sqft
- Area: 99 sqft
- Level: First
- Features: Lighting - Sconce
- Level: Main,First
- Features: Ceiling Fan(s), Flooring - Laminate, Exterior Access, Gas Stove
- Level: Main,First
- Features: Ceiling Fan(s), Flooring - Hardwood, Recessed Lighting
- Features: Full, Interior Entry, Bulkhead, Unfinished
- Features: Gas Dryer Hookup, Washer Hookup, First Floor
- Included: Gas Water Heater, Water Heater, Range, Dishwasher, Microwave, Refrigerator, Washer, Dryer, Other
- Flooring: Wood, Tile, Carpet
- Has cooling
- Cooling features: Window Unit(s)
- Has heating
- Heating features: Hot Water, Natural Gas
- Level: Main,First
- Features: Ceiling Fan(s), Flooring - Hardwood
- Level: Second
- Features: Flooring - Wall to Wall Carpet
- Level: Second
- Features: Flooring - Wall to Wall Carpet
- Level: Second
- Features: Flooring - Wall to Wall Carpet
- Level: Second
- Features: Flooring - Wall to Wall Carpet
- Level: First
- Features: Bathroom - Full, Flooring - Stone/Ceramic Tile, Lighting - Sconce, Lighting - Overhead
- Level: Second
- Features: Bathroom - Full, Bathroom - Tiled With Tub & Shower, Flooring - Stone/Ceramic Tile, Lighting - Overhead
- Total structure area: 1,860 sqft
- Total living area: 1,860 sqft
- Finished above ground: 1,860 sqft
- Total Parking Spaces: 2
- Parking Features: Off Street, Tandem, Paved
- Uncovered Parking: Yes
- Features: Porch, Patio, Storage, Fenced Yard