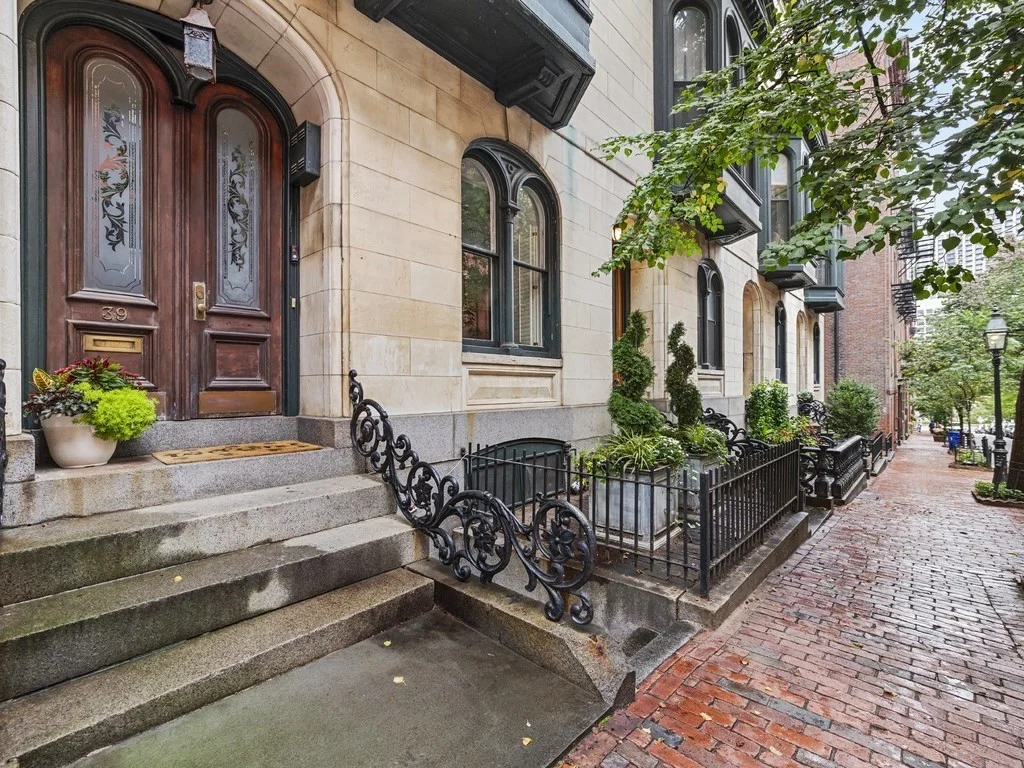
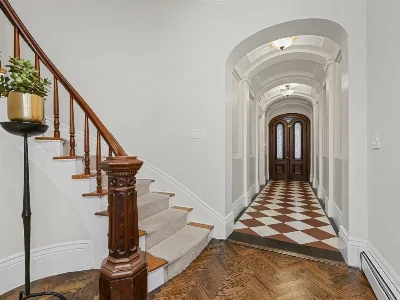
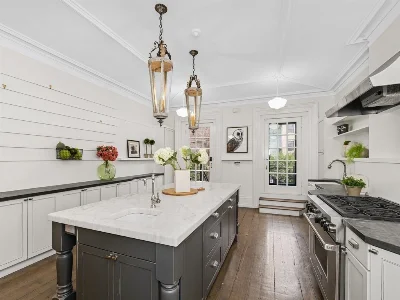
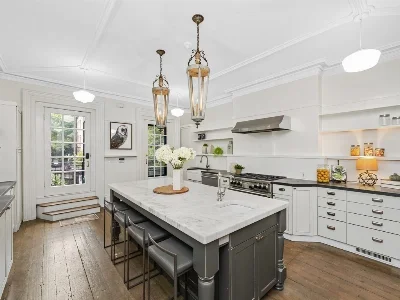
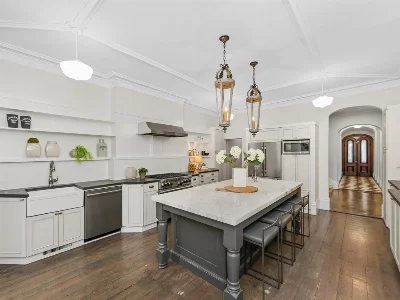
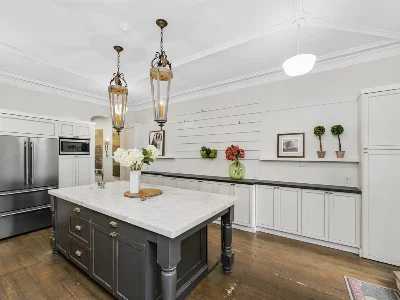
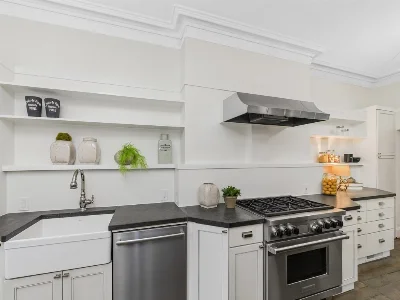
This rare, architecturally significant home, had been updated over the years. Prior to 2004 this residence was classified as a two-family. Be wowed by the grand rooms w/soaring ceilings, large windows & numerous fireplaces w/marble mantles. Elegant curved staircase is at the center of this beautiful home. Main Parlor is a show stopper with its triple arched bay windows & elaborate crown moldings. Large kitchen with center island & stainless steel appliances offers direct access to the balcony overlooking private yard. Primary bedroom has an adjacent sitting room & updated marble bath. On the ground level, there is a separate entrance to a beautiful 1,000+- sq.ft. suite, outfitted with a renovated kitchen and bath. Located in desirable Beacon Hill, in an enviable setting w/professionally landscaped fenced in patios & European style garden. The second lot off Joy Street is being used for parking for multiple cars. There may be potential for a roof deck. Showings by appointment only!
- Number of rooms: 11
- Bedrooms: 5
- Bathrooms: 5
- Full bathrooms: 4
- Half bathrooms: 1
- Dimension: 16 x 20 sqft
- Area: 320 sqft
- Level: First
- Features: Flooring - Wood, Balcony - Exterior, Countertops - Stone/Granite/Solid, Kitchen Island, Country Kitchen, Exterior Access, Gas Stove, Crown Molding
- Dimension: 16 x 17 sqft
- Area: 272 sqft
- Level: Second
- Features: Flooring - Hardwood, Crown Molding
- Dimension: 16 x 28 sqft
- Area: 448 sqft
- Level: Second
- Features: Flooring - Hardwood, Window(s) - Bay/Bow/Box, Crown Molding
- Dimension: 15 x 16 sqft
- Area: 240 sqft
- Level: Third
- Features: Closet/Cabinets - Custom Built, Flooring - Wood
- Finished Area: 500 sqft
- Features: Full, Walk-Out Access, Interior Entry
- Has Fireplace
- Total: 5
- Features: Dining Room, Family Room, Living Room, Master Bedroom, Bedroom
- Features: Washer Hookup, Fourth Floor
- Included: Gas Water Heater, Range, Dishwasher, Disposal, Microwave, Refrigerator, Washer, Dryer, Range Hood, Other
- Flooring: Wood, Flooring - Wood, Flooring - Marble
- Dimension: 17 x 17 sqft
- Area: 289 sqft
- Level: Third
- Features: Walk-In Closet(s), Crown Molding
- Dimension: 11 x 14 sqft
- Area: 154 sqft
- Level: First
- Features: Closet, Flooring - Wood, Crown Molding
- Dimension: 13 x 17 sqft
- Area: 221 sqft
- Level: Fourth Floor
- Features: Closet, Flooring - Hardwood, Crown Molding
- Dimension: 16 x 15 sqft
- Area: 240 sqft
- Level: Fourth Floor
- Features: Fireplace, Closet, Flooring - Hardwood
- Features: Yes
- Level: Third
- Features: Bathroom - Full, Bathroom - Double Vanity/Sink, Bathroom - Tiled With Shower Stall, Flooring - Marble, Countertops - Stone/Granite/Solid
- Level: First
- Features: Bathroom - Full, Bathroom - Tiled With Tub & Shower
- Level: Fourth Floor
- Features: Bathroom - Full, Bathroom - With Tub & Shower, Flooring - Stone/Ceramic Tile, Countertops - Stone/Granite/Solid
- Has cooling
- Cooling features: Central Air
- Has heating
- Heating features: Central, Fireplace(s)
- Total structure area: 5,177 sqft
- Total living area: 5,177 sqft
- Finished above ground: 4,677 sqft
- Finished below ground: 500 sqft
- Total Parking Spaces: 3
- Parking Features: Paved Drive, Off Street, Deeded, Driveway, Paved
- Uncovered Parking: Yes
- Features: Patio - Enclosed, Professional Landscaping