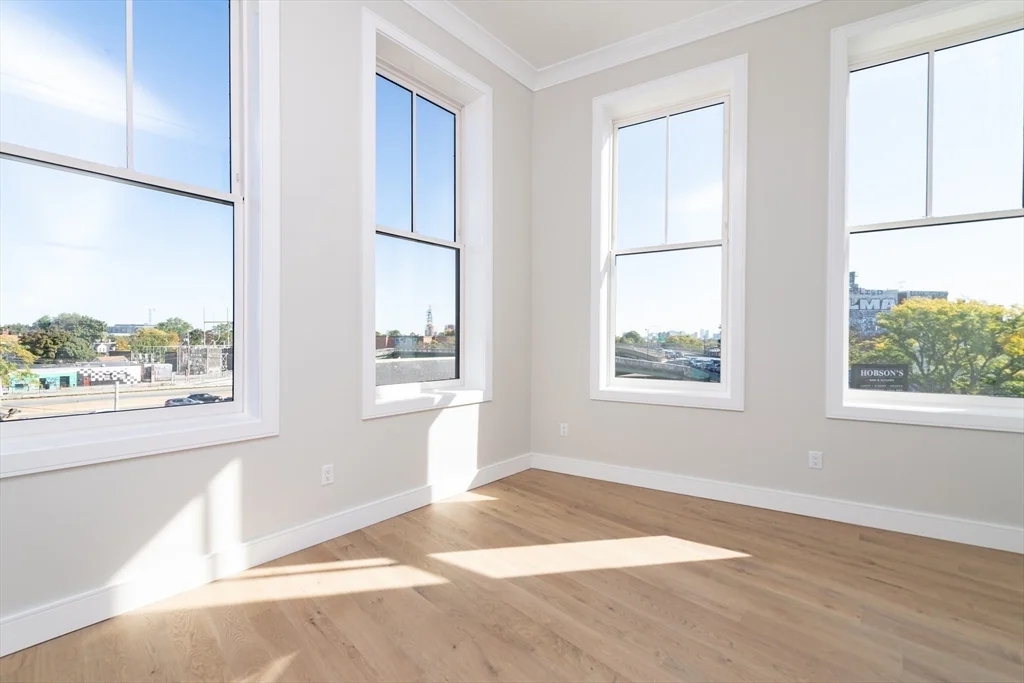
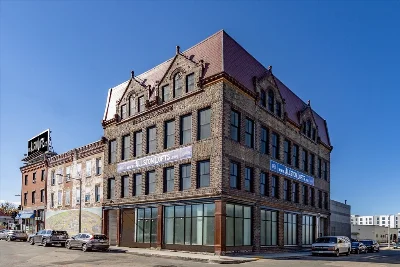
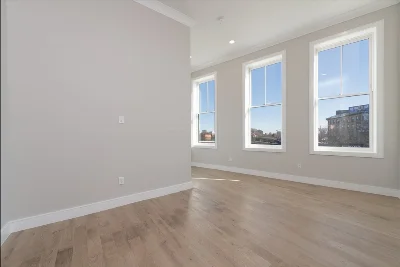
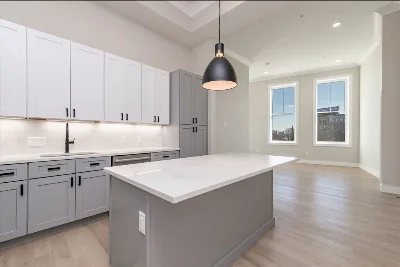
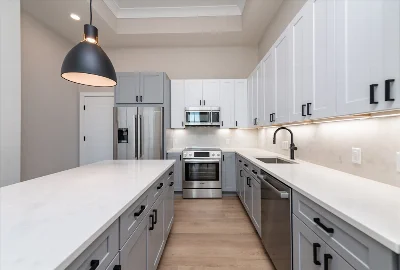
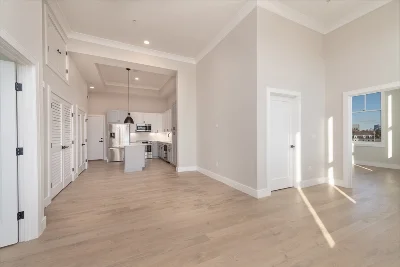
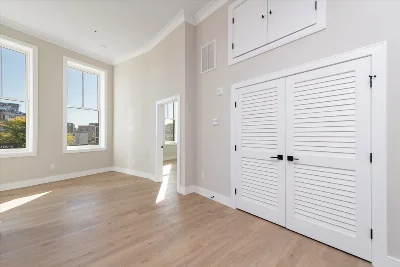
PREPARE TO FALL IN LOVE with this 2 BED/2 BATH LOFT with 13' CEILINGS, 9' TALL WINDOWS and a brand new modern renovation! Enter into an open floorplan with a spacious kitchen with an island, stainless appliances and quartz counters. The open floorplan has ample room for both living and dining furniture and has three huge windows with city facing views. There is also lots of closet space, laundry and a full bath off of the main living area. Flanking this are two bedrooms- a primary suite with a beautiful tile bath w/shower and a corner exposure 2nd bedroom with 4 large windows which flood it with light. Parking included for a year in a lot next door. Elevator building, top notch construction and a great location close to shops, restaurants and the T are just a few reason why this should be your next home! 50% UNDER AGREEMENT AND SOLD!
- Number of rooms: 5
- Bedrooms: 2
- Bathrooms: 2
- Full bathrooms: 2
- Dimension: 12 x 11 sqft
- Area: 132 sqft
- Level: Third
- Features: Countertops - Stone/Granite/Solid, Open Floorplan, Stainless Steel Appliances, Flooring - Engineered Hardwood
- Dimension: 9 x 10 sqft
- Area: 90 sqft
- Level: Third
- Features: Open Floorplan, Crown Molding, Flooring - Engineered Hardwood
- Dimension: 9 x 12 sqft
- Area: 108 sqft
- Level: Third
- Features: Open Floorplan, Crown Molding, Flooring - Engineered Hardwood
- Features: Y
- Features: Third Floor, In Unit, Electric Dryer Hookup, Washer Hookup
- Included: Range, Dishwasher, Disposal, Microwave, Refrigerator, Washer, Dryer
- Flooring: Engineered Hardwood
- Windows: Insulated Windows
- Doors: Insulated Doors
- Dimension: 13 x 11 sqft
- Area: 143 sqft
- Level: Third
- Features: Closet, Crown Molding, Flooring - Engineered Hardwood
- Dimension: 12 x 12 sqft
- Area: 144 sqft
- Level: Third
- Features: Yes
- Level: Third
- Features: Bathroom - Tiled With Shower Stall
- Level: Third
- Features: Bathroom - Tiled With Tub, Soaking Tub
- Has cooling
- Cooling features: Central Air
- Has heating
- Heating features: Forced Air
- Total structure area: 1,096 sqft
- Total living area: 1,096 sqft
- Finished above ground: 1,096 sqft
- Total Parking Spaces: 1
- Parking Features: Rented