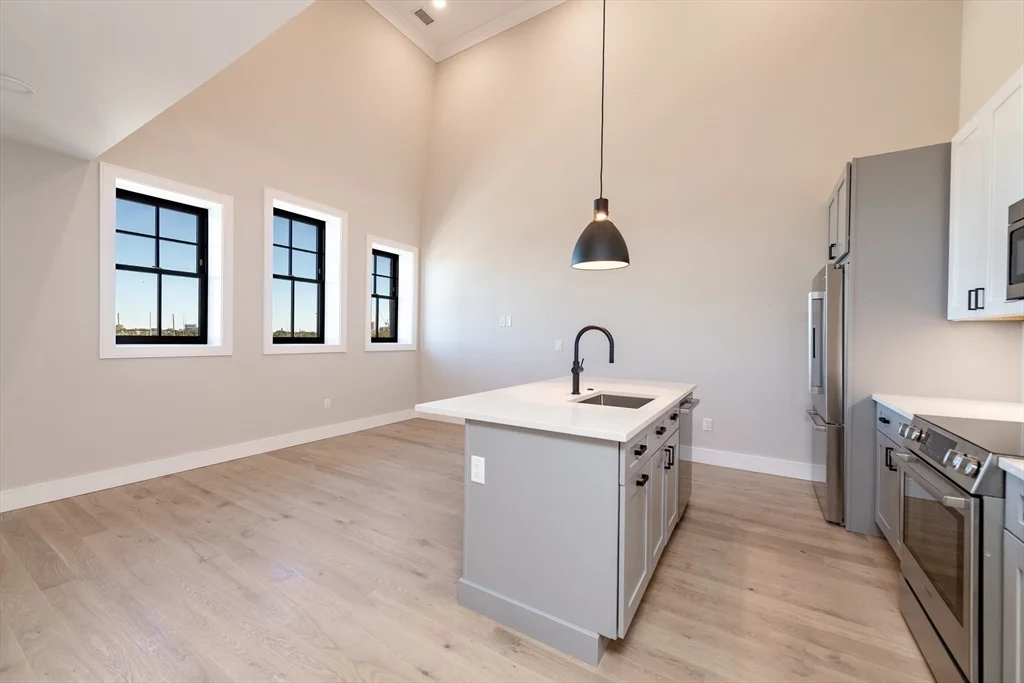
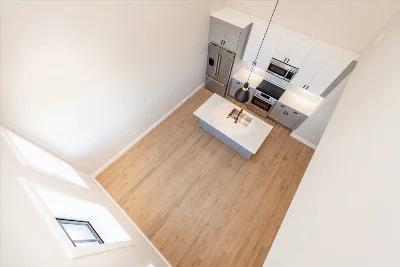
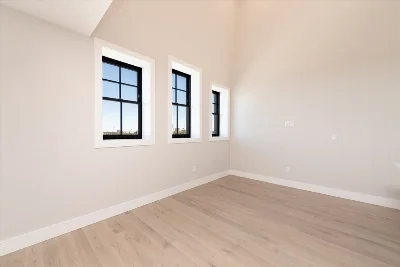
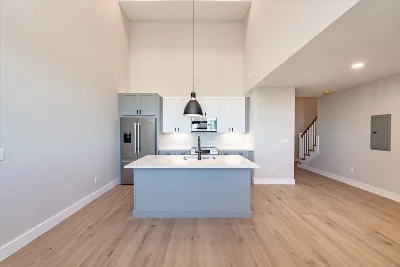
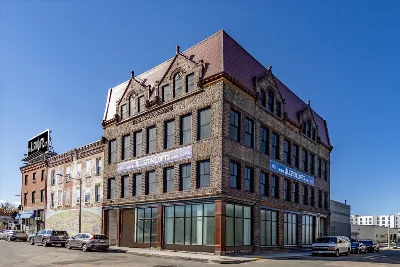
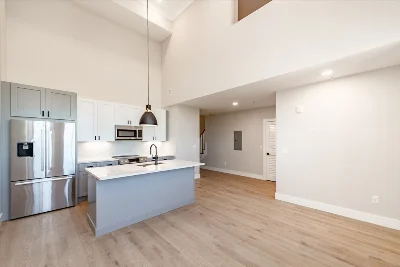
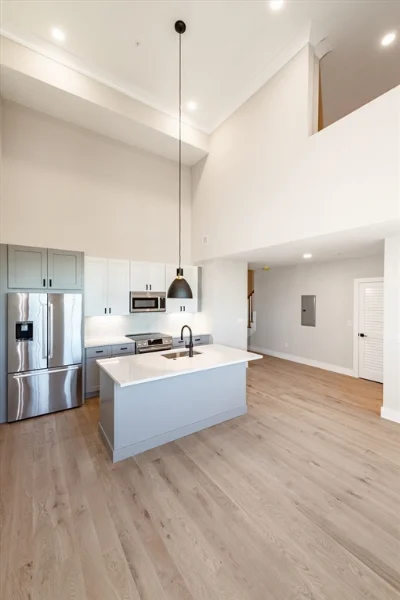
THIS LOFT IS SO COOL! And not only that, it is newly renovated and in one of the most convenient, most happening neighborhoods in Boston- Allston! Located in a renovated historic building, close to Universities, shopping, restaurants and the T, this loft style unit boasts Palladian windows and towering 18' ceilings! Enter into an open floorplan living area with ample room for your living and dining furniture. The kitchen has tons of cabinet space and a seating island, and features white and gray shaker cabinetry, stainless steel appliances and quartz countertops. The bathroom has contrasting gray and white tile along with matte black fixtures that really pop. A full staircase leads to the upstairs loft bedroom which looks down on the living area below. There is also laundry and a walk in closet on this level. Surface parking next door is included for 1 year. Now is the time to get in and own your piece of Boston!
- Number of rooms: 3
- Bedrooms: 1
- Bathrooms: 1
- Full bathrooms: 1
- Dimension: 9 x 12 sqft
- Area: 108 sqft
- Level: Fourth Floor
- Features: Countertops - Stone/Granite/Solid, Open Floorplan, Stainless Steel Appliances, Flooring - Engineered Hardwood
- Dimension: 8 x 8 sqft
- Area: 64 sqft
- Level: Fourth Floor
- Features: Open Floorplan, Recessed Lighting, Crown Molding, Flooring - Engineered Hardwood
- Dimension: 9 x 15 sqft
- Area: 135 sqft
- Level: Fourth Floor
- Features: Open Floorplan, Recessed Lighting, Crown Molding, Flooring - Engineered Hardwood
- Features: Y
- Features: In Unit, Electric Dryer Hookup, Washer Hookup
- Dimension: 11 x 12 sqft
- Area: 132 sqft
- Level: Fourth Floor
- Features: Walk-In Closet(s), Crown Molding, Flooring - Engineered Hardwood
- Level: Fourth Floor
- Features: Bathroom - Tiled With Tub & Shower
- Included: Range, Dishwasher, Disposal, Microwave, Refrigerator, Washer, Dryer
- Flooring: Engineered Hardwood, Flooring - Engineered Hardwood
- Windows: Insulated Windows
- Doors: Insulated Doors
- Has cooling
- Cooling features: Central Air
- Has heating
- Heating features: Forced Air
- Total structure area: 881 sqft
- Total living area: 881 sqft
- Finished above ground: 881 sqft
- Total Parking Spaces: 1
- Parking Features: Rented