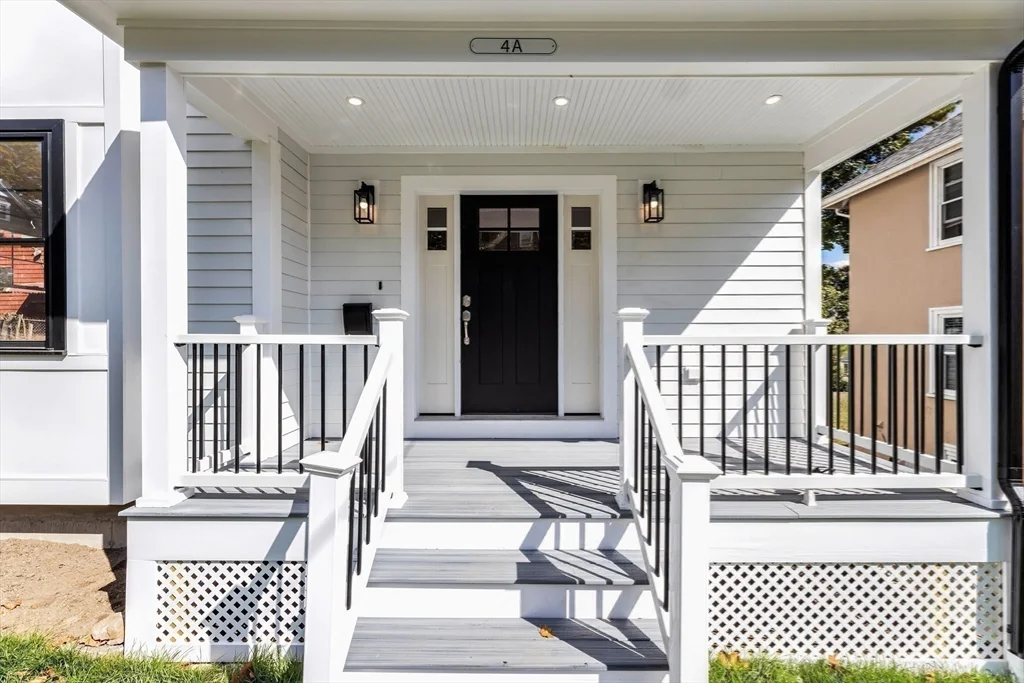
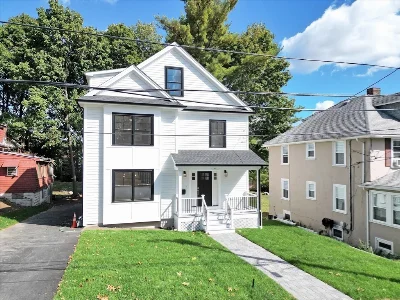
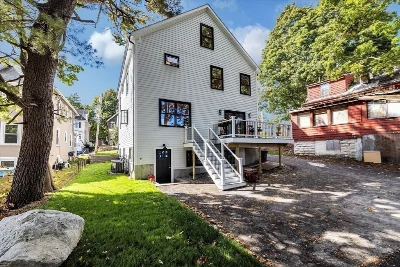
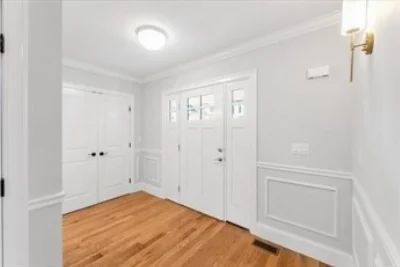
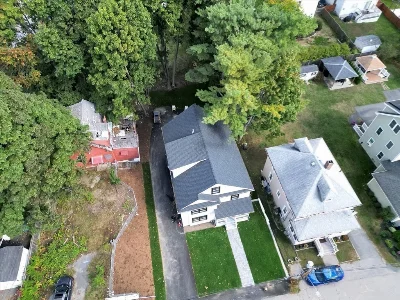
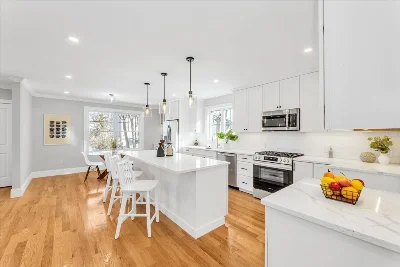
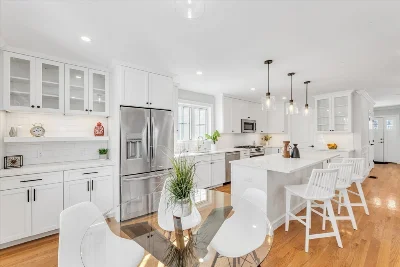
PRICE Improvement ! Best Value on the Market. Spacious New Construction single-family residence combines Energy Efficiency with Modern Design & Peace of Mind Low to No Maintenance. Nestled in a Convenient. Location making Commuting a breeze with major access roads and public transportation nearby.The heart of the home boasts a State of the Art Kitchen with stainless Appliances / Quartz Countertops / spacious Island.A spectacular Baking Ctr. enhanced w/ Custom Cabinetry, just perfect for the Culinary Enthusiast. Next Level-Up is the Luxurious 'Primary' suite complete with spa-like bathroom featuring dual vanities and a glass tiled shower and Double walk-in Closets.Three additional spacious Bedrooms and Full Bath. 3rd Fl is a peacully perched Guest/Family/Media Space,( or au pair with an additional 3/4 Bath ) The Unfinished Lowest Level with high Ceiling & a full Walk-Out has Easy Expansion Potential. An Ideal A-D-U option !
- Number of rooms: 9
- Bedrooms: 4
- Bathrooms: 4
- Full bathrooms: 3
- Half bathrooms: 1
- Level: First
- Level: First
- Level: First
- Level: Third
- Features: Full, Walk-Out Access, Interior Entry, Concrete, Unfinished
- Has Fireplace
- Total: 1
- Features: Second Floor
- Included: Gas Water Heater, Range, Dishwasher, Disposal, Microwave, Refrigerator, ENERGY STAR Qualified Refrigerator, Oven
- Flooring: Wood, Tile, Carpet, Other
- Windows: Insulated Windows, Screens
- Doors: Insulated Doors
- Has cooling
- Cooling features: Central Air, ENERGY STAR Qualified Equipment, Other
- Has heating
- Heating features: Forced Air, Natural Gas, ENERGY STAR Qualified Equipment, Other
- Level: Second
- Level: Second
- Level: Second
- Level: Second
- Level: Third
- Features: Yes
- Level: First
- Features: Bathroom - Half
- Level: Second
- Features: Bathroom - Full
- Level: Second
- Features: Bathroom - Full
- Total structure area: 3,170 sqft
- Total living area: 3,170 sqft
- Finished above ground: 3,170 sqft
- Total Parking Spaces: 3
- Parking Features: Paved Drive, Off Street, Paved
- Uncovered Parking: Yes
- Features: Porch, Deck, Deck - Composite, Rain Gutters, Screens, City View(s), Garden, Stone Wall, Other