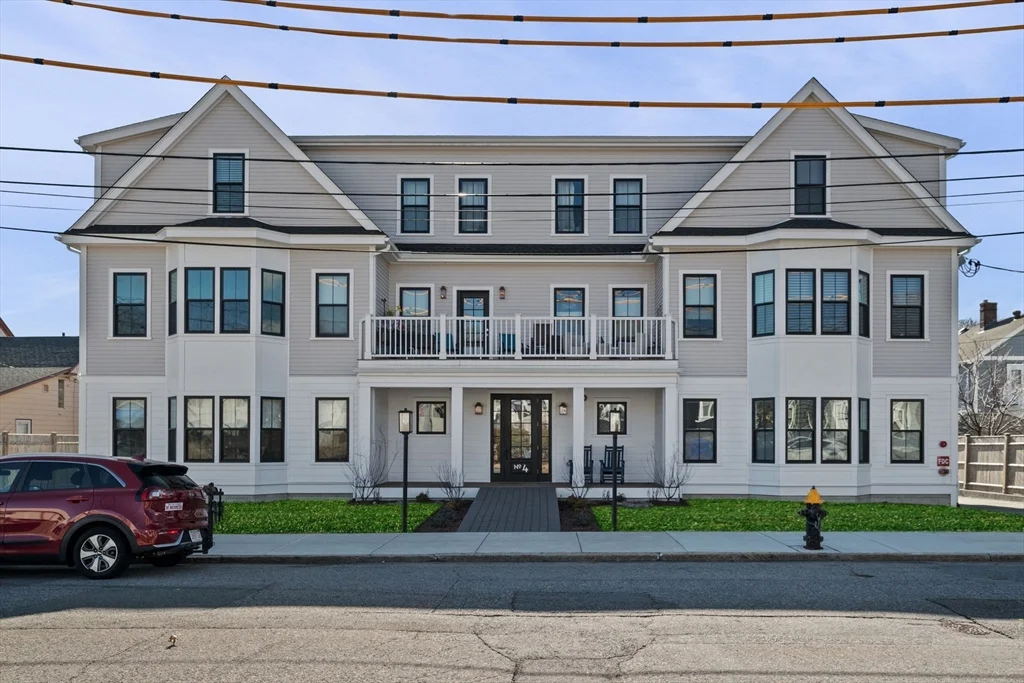
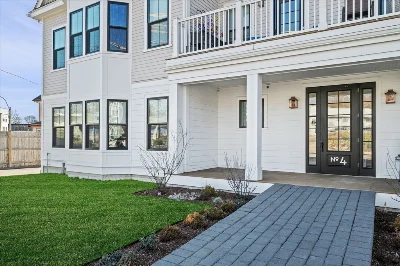
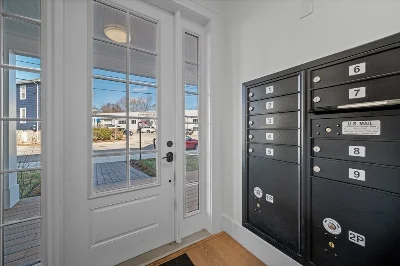
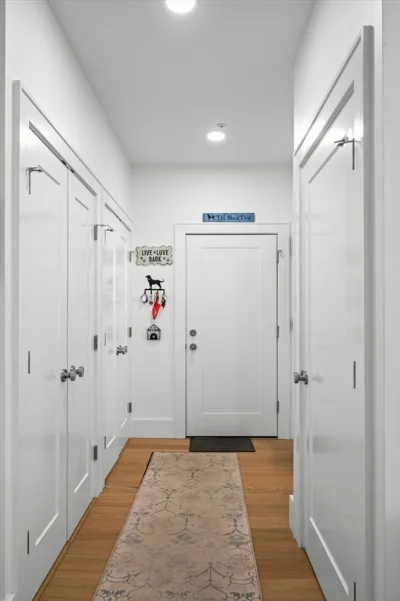
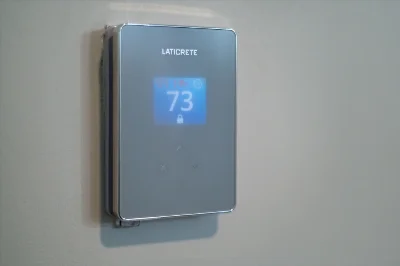
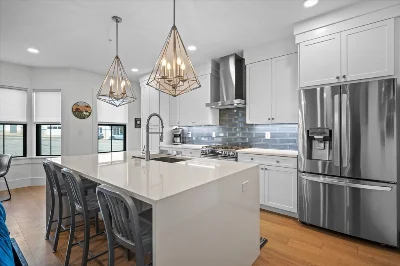
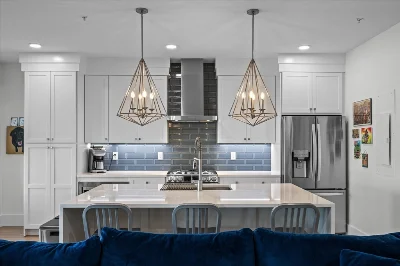
If you’ve been waiting for the perfect home that checks all the boxes, look no further, your dream home is here. Located steps from the COMMUTER RAIL, a swift 20-minute commute to downtown Boston, with easy access to both Routes 128 and 95, this home truly is a Commuter’s Dream. Built in 2023 with exceptional quality and stunning contemporary finishes, the OPEN CONCEPT floor plan combines timeless craftsmanship with a modern design. This 2 bed/2 bath FIRST FLOOR home has it all including: Energy-efficient heating and cooling systems (2023), in-unit laundry, GAS COOKING, quartz countertops, additional storage space and covered off-street parking. All of this in a PET FRIENDLY professionally managed association with a low condo fee ($298). Enjoy Roslindale Village, the Arnold Arboretum, a diverse selection of restaurants and shops and experience worry-free living at its finest. Nothing to do but unpack and enjoy.
- Number of rooms: 4
- Bedrooms: 2
- Bathrooms: 2
- Full bathrooms: 2
- Dimension: 19 x 9 sqft
- Area: 171 sqft
- Level: First
- Features: Flooring - Vinyl, Dining Area, Pantry, Countertops - Stone/Granite/Solid, Kitchen Island, Open Floorplan, Recessed Lighting, Stainless Steel Appliances, Gas Stove, Lighting - Overhead
- Dimension: 19 x 10 sqft
- Area: 190 sqft
- Level: First
- Features: Flooring - Vinyl, Window(s) - Bay/Bow/Box, Cable Hookup, Open Floorplan, Recessed Lighting
- Features: Y
- Features: First Floor, In Unit, Electric Dryer Hookup, Washer Hookup
- Included: Range, Dishwasher, Disposal, Microwave, Refrigerator, Washer, Dryer
- Flooring: Tile, Vinyl
- Dimension: 13 x 11 sqft
- Area: 143 sqft
- Level: First
- Features: Bathroom - Full, Closet, Flooring - Vinyl, Recessed Lighting
- Dimension: 15 x 14 sqft
- Area: 210 sqft
- Level: First
- Features: Closet, Flooring - Vinyl, Recessed Lighting
- Features: Yes
- Dimension: 10 x 9 sqft
- Area: 90 sqft
- Level: First
- Features: Bathroom - Full, Bathroom - With Shower Stall, Flooring - Stone/Ceramic Tile, Countertops - Stone/Granite/Solid, Lighting - Pendant
- Dimension: 8 x 9 sqft
- Area: 72 sqft
- Level: First
- Features: Bathroom - Full, Bathroom - With Tub & Shower, Flooring - Stone/Ceramic Tile, Countertops - Stone/Granite/Solid, Lighting - Sconce
- Has cooling
- Cooling features: Central Air
- Has heating
- Heating features: Air Source Heat Pumps (ASHP)
- Total structure area: 1,071 sqft
- Total living area: 1,071 sqft
- Finished above ground: 1,071 sqft
- Total Parking Spaces: 1
- Parking Features: Off Street