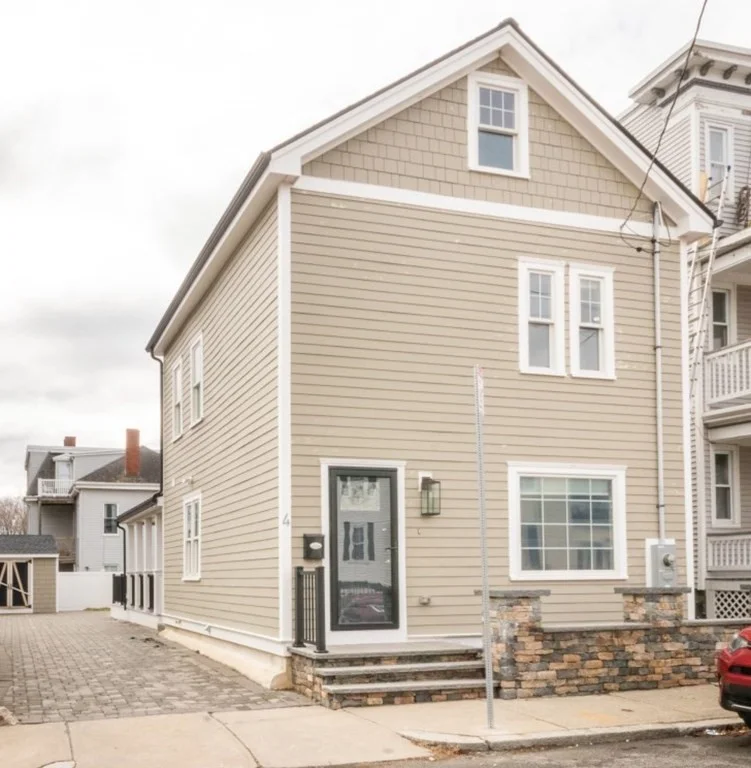
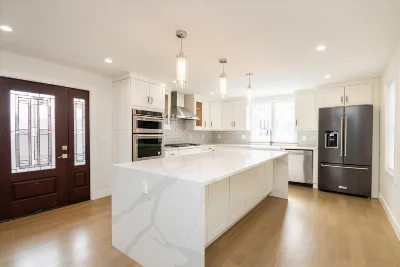
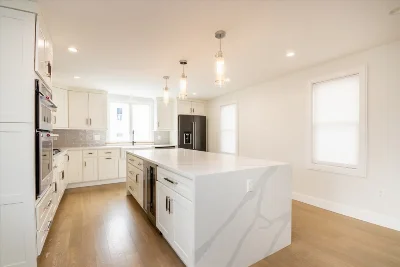
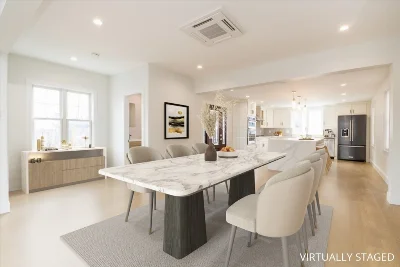
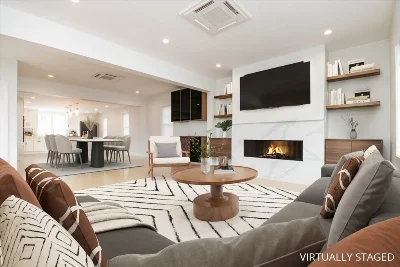
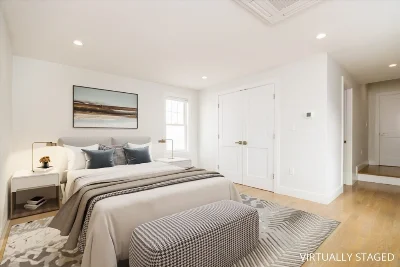
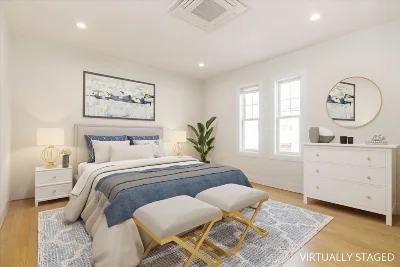
Beautiful single-family home in the sought-after Neponset area. Modern first floor open concept with spacious living room including a fire place and dinning room leading to a stunning kitchen. The kitchen features high-end stainless-steel appliances and granite countertop with an oversized island. There are three bedrooms located on the second level, primary bedroom with ensuite. Residence also has two bonus rooms, one on the third floor and another in the basement that can be used for storage or a playroom. Spacious back yard with a private deck and patio area containing a fire pit along outdoor storage. Driveway can accommodate up to four cars. Many great area amenities with parks, banks and restaurants within walking distance. Easy highway access.
- Number of rooms: 7
- Bedrooms: 3
- Bathrooms: 3
- Full bathrooms: 2
- Half bathrooms: 1
- Dimension: 14 x 20 sqft
- Area: 280 sqft
- Level: First
- Features: Flooring - Hardwood, Countertops - Stone/Granite/Solid, Kitchen Island, Deck - Exterior, Exterior Access, Open Floorplan
- Dimension: 13 x 20 sqft
- Area: 260 sqft
- Level: First
- Features: Bathroom - Half, Flooring - Hardwood
- Dimension: 13 x 19 sqft
- Area: 247 sqft
- Level: First
- Features: Flooring - Hardwood
- Has Fireplace
- Total: 1
- Features: Living Room
- Features: Washer Hookup
- Included: Gas Water Heater, Range, Oven, Dishwasher, Disposal, Refrigerator
- Dimension: 14 x 12 sqft
- Area: 168 sqft
- Level: Second
- Features: Bathroom - Full, Closet
- Dimension: 13 x 13 sqft
- Area: 169 sqft
- Level: Second
- Features: Closet, Flooring - Hardwood
- Dimension: 10 x 10 sqft
- Area: 100 sqft
- Level: Second
- Features: Closet, Flooring - Hardwood
- Flooring: Wood
- Doors: French Doors
- Has cooling
- Cooling features: Ductless
- Has heating
- Heating features: Heat Pump, Ductless
- Total structure area: 1,950 sqft
- Total living area: 1,950 sqft
- Finished above ground: 1,950 sqft
- Total Parking Spaces: 4
- Parking Features: Off Street
- Features: Porch, Deck, Storage