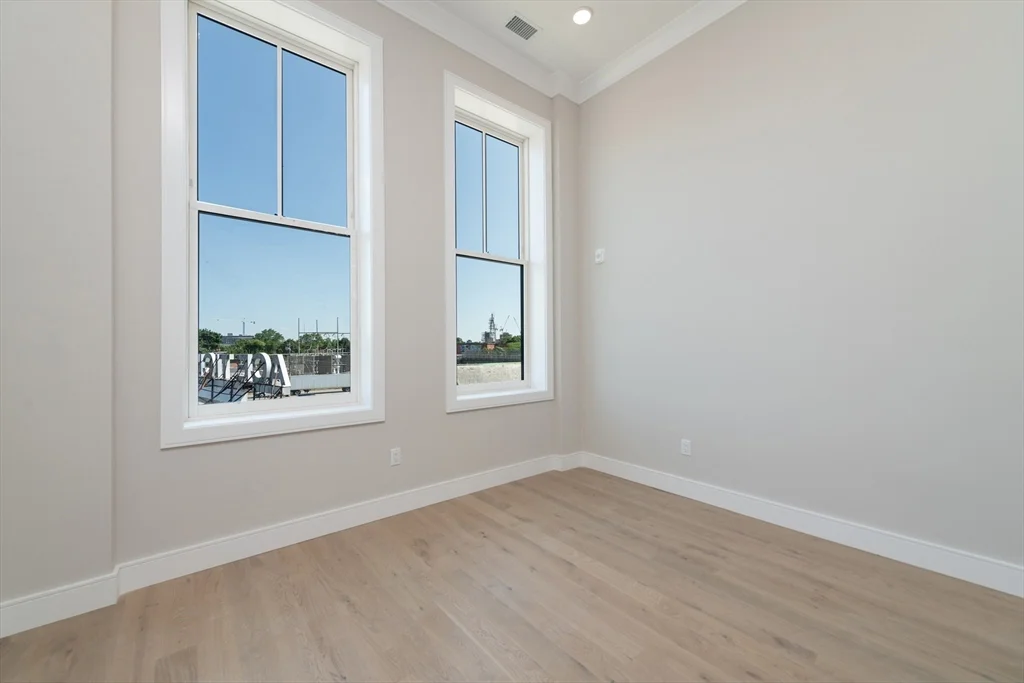
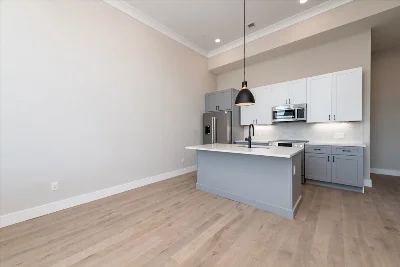
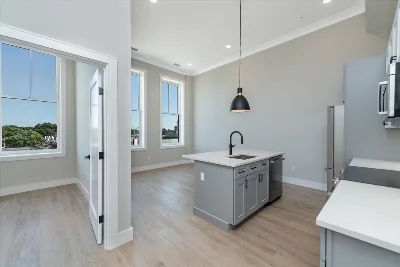
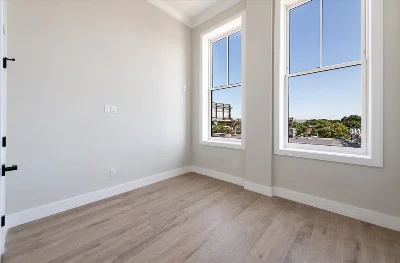
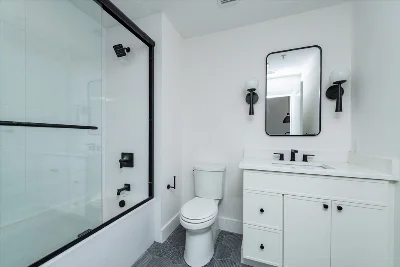
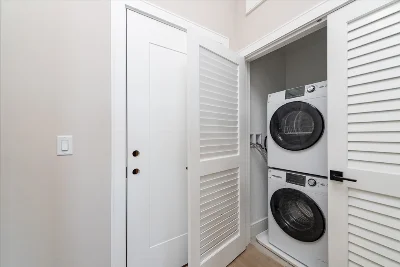
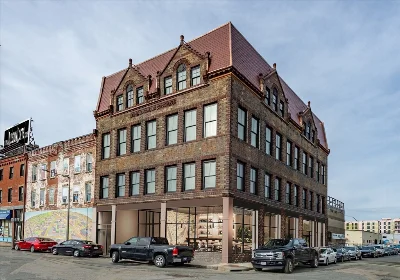
BOSTON'S COOLEST NEW ADDRESS! Allston Hall is a historic 1890’s Queen Anne which has been transformed into 10 loft-style condominiums with soaring ceiling heights and enormous windows. Unit #202 has 12' ceilings, 8' window heights and a smart open floorplan with a separate bedroom. Finishes throughout have a crisp and modern feel with engineered oak floors and a contemporary white and gray kitchen with Bosch appliances and an island! The bathroom features large format wall tiles, hexagon floor tiles, a soaking tub and matte black Kohler plumbing fixtures. The bedroom is a nice size with two huge windows. In unit laundry rounds it out. The building has an elevator and GARAGE PARKING IS INCLUDED FOR A YEAR. Conveniently located near everything that Allston has to offer including the T, shopping, restaurants and more. Easy access to Harvard and BU. Low condo fees. INTEREST RATE BUYDOWN TO 5% FOR THE FIRST YEAR IF UNDER AGREEMENT BY 8/31!
- Number of rooms: 3
- Bedrooms: 1
- Bathrooms: 1
- Full bathrooms: 1
- Dimension: 13 x 9 sqft
- Area: 117 sqft
- Level: Second
- Features: Countertops - Stone/Granite/Solid, Open Floorplan, Stainless Steel Appliances, Flooring - Engineered Hardwood
- Dimension: 13 x 9 sqft
- Area: 117 sqft
- Level: Second
- Features: Open Floorplan, Crown Molding, Flooring - Engineered Hardwood
- Features: Y
- Features: Second Floor, In Unit, Electric Dryer Hookup, Washer Hookup
- Included: Range, Dishwasher, Disposal, Microwave, Refrigerator, Washer, Dryer
- Dimension: 11 x 11 sqft
- Area: 121 sqft
- Level: Second
- Features: Closet, Crown Molding, Flooring - Engineered Hardwood
- Features: No
- Dimension: 9 x 6 sqft
- Area: 54 sqft
- Level: Second
- Features: Bathroom - Tiled With Tub, Soaking Tub
- Flooring: Engineered Hardwood
- Windows: Insulated Windows
- Doors: Insulated Doors
- Has cooling
- Cooling features: Central Air
- Has heating
- Heating features: Forced Air
- Total structure area: 625 sqft
- Total living area: 625 sqft
- Finished above ground: 625 sqft
- Parking Features: Rented
- Garage Available: Yes
- Garage Spaces: 1