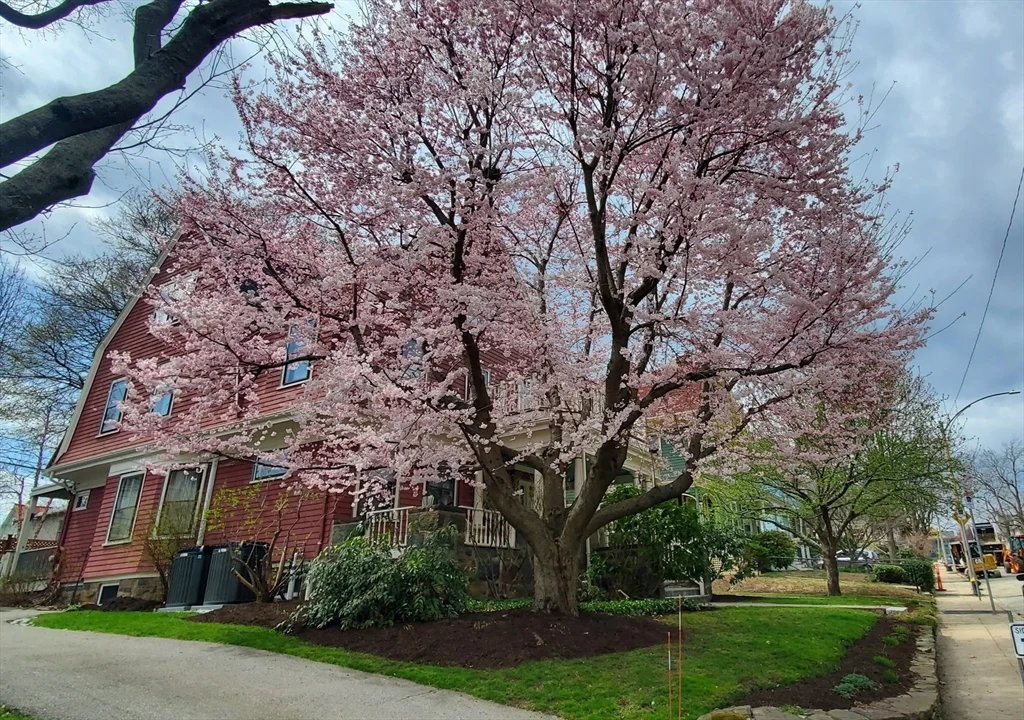
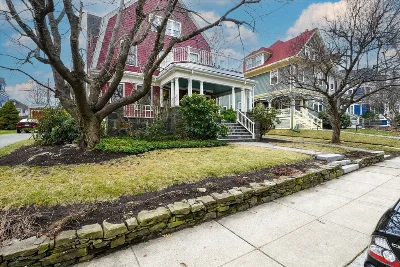
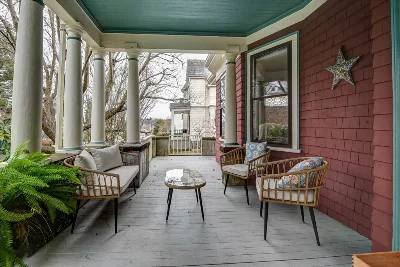
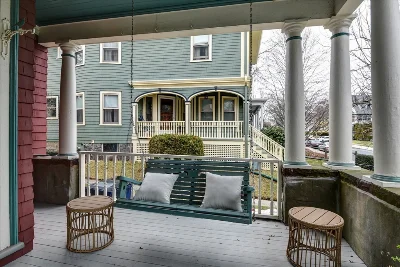
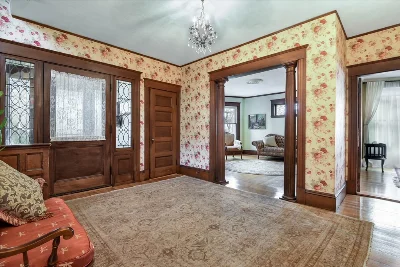
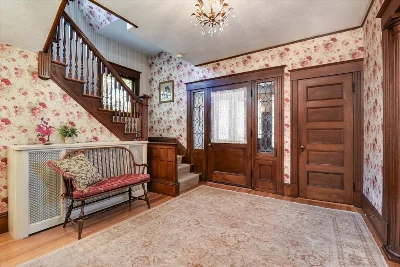
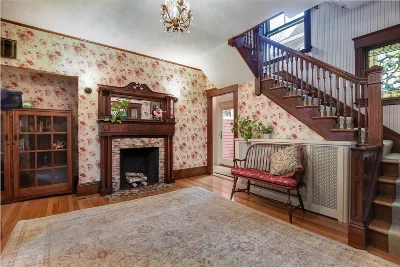
Nestled in a charming Victorian neighborhood close to Centre St and the commuter rail, this updated home blends historic character with modern luxury. The foyer with vestibule opens into bright living areas with stained glass windows and wavy glass. The remodeled kitchen is a chef’s dream, featuring custom cabinets, two sinks, high-end lighting, an Advantium wall oven/broiler/microwave, and a Viking double oven range. Speakers in the kitchen and dining room enhance the entertaining experience. A gas fireplace adds warmth to the dining room, while large closets—uncommon for the period—provide ample storage throughout. The second floor offers 4 bedrooms and a laundry room, and the third floor presents an option for an au pair suite. Many updates. Outdoor spaces include covered front and back porches, lush landscaping, and a stunning cherry tree that neighbors use for pictures. Easy access from the back deck to the kitchen pantry, completing this perfect blend of classic updated charm.
- Number of rooms: 11
- Bedrooms: 6
- Bathrooms: 3
- Full bathrooms: 2
- Half bathrooms: 1
- Level: First
- Features: Bathroom - Half, Closet/Cabinets - Custom Built, Flooring - Hardwood, Dining Area, Pantry, Countertops - Stone/Granite/Solid, Wet Bar, Cabinets - Upgraded, Deck - Exterior, Recessed Lighting, Remodeled, Stainless Steel Appliances, Storage, Gas Stove, Lighting - Overhead, Crown Molding
- Level: First
- Features: Closet/Cabinets - Custom Built, Flooring - Hardwood, Lighting - Sconce, Lighting - Overhead, Crown Molding, Pocket Door
- Level: First
- Features: Flooring - Hardwood, Window(s) - Stained Glass, Crown Molding, Pocket Door
- Level: Third
- Features: Ceiling Fan(s), Walk-In Closet(s), Flooring - Hardwood, Lighting - Overhead, Closet - Double
- Features: Concrete
- Has Fireplace
- Total: 2
- Features: Dining Room
- Features: Flooring - Hardwood, Dryer Hookup - Dual, Lighting - Overhead, Second Floor, Gas Dryer Hookup, Electric Dryer Hookup
- Included: Gas Water Heater, Range, Oven, Dishwasher, Disposal, Microwave, Refrigerator, Freezer, Washer, Dryer, Range Hood, Gas Cooktop
- Flooring: Tile, Carpet, Hardwood, Flooring - Hardwood
- Windows: Window(s) - Stained Glass
- Level: Second
- Features: Ceiling Fan(s), Closet, Flooring - Hardwood, Lighting - Overhead
- Level: Second
- Features: Ceiling Fan(s), Closet, Flooring - Hardwood, Lighting - Overhead, Window Seat
- Level: Second
- Features: Ceiling Fan(s), Closet, Flooring - Hardwood, Lighting - Overhead
- Level: Second
- Level: Third
- Features: Ceiling Fan(s), Walk-In Closet(s), Flooring - Hardwood, Lighting - Overhead
- Level: First
- Features: Bathroom - Half, Flooring - Hardwood, Window(s) - Stained Glass, Countertops - Stone/Granite/Solid, Remodeled, Lighting - Sconce, Lighting - Overhead, Tray Ceiling(s)
- Level: Second
- Features: Bathroom - Full, Closet/Cabinets - Custom Built, Flooring - Stone/Ceramic Tile, Countertops - Stone/Granite/Solid, Wainscoting, Lighting - Sconce, Lighting - Overhead, Beadboard, Soaking Tub
- Level: Third
- Features: Bathroom - 3/4, Flooring - Stone/Ceramic Tile, Countertops - Stone/Granite/Solid, Remodeled, Lighting - Sconce, Lighting - Overhead
- Has cooling
- Cooling features: Central Air
- Has heating
- Heating features: Hot Water, Natural Gas, Fireplace(s)
- Total structure area: 3,270 sqft
- Total living area: 3,270 sqft
- Finished above ground: 3,270 sqft
- Total Parking Spaces: 5
- Parking Features: Detached, Paved Drive, Off Street
- Uncovered Parking: Yes
- Garage Available: Yes
- Garage Spaces: 1
- Features: Porch, Deck, Patio, Balcony, Professional Landscaping, Sprinkler System, Fenced Yard