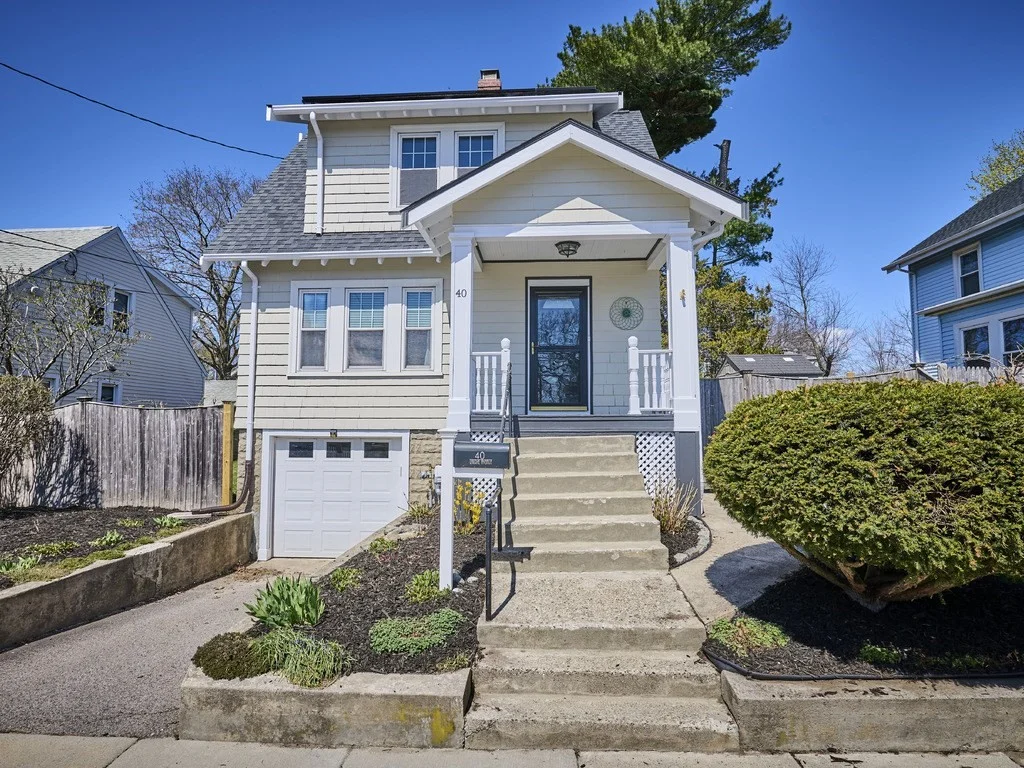
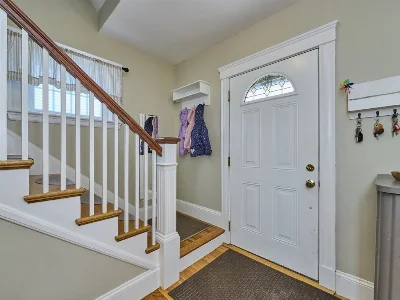
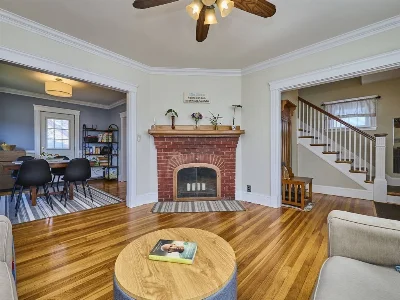
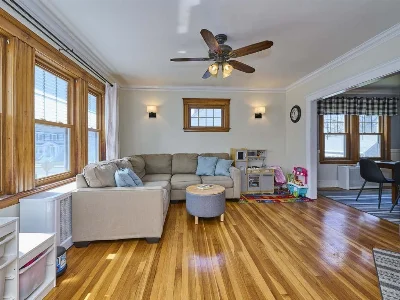
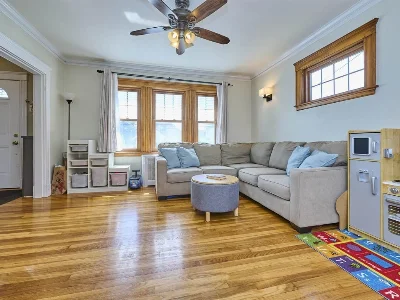
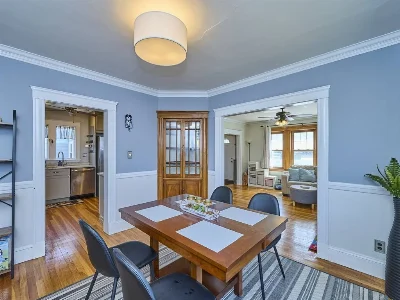
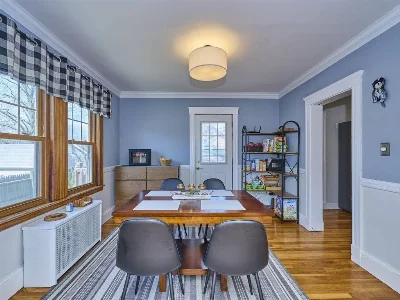
Welcome to this charming, move-in-ready home! Brimming with character & modern updates, this residence features a freshly painted exterior, gleaming hardwood floors throughout, a bright sun-filled kitchen with stainless steel appliances & granite countertops, & beautiful details including a grand brick fireplace & a formal dining room with a built-in china cabinet. The first floor includes a convenient half bath, while the second floor offers two spacious bedrooms & a full bathroom. Enjoy the outdoors in the fenced backyard complete with a large deck, firepit, & covered patio. The finished basement provides additional living space & access to the one-car garage with EV-ready charger plug. Lower your energy bills with the fully owned solar panels! Ideally located near Lower Kilmer School (K-3), public transportation, major commuter routes, & shopping/dining at Legacy Place & Costco in Dedham. Don’t miss this gem! First showings at open houses on Sat 4/26 and Sun 4/27 from 11am-12:30pm!
- Number of rooms: 6
- Bedrooms: 2
- Bathrooms: 2
- Full bathrooms: 1
- Half bathrooms: 1
- Dimension: 11 x 16 sqft
- Area: 176 sqft
- Level: First
- Features: Ceiling Fan(s), Flooring - Hardwood, Window(s) - Picture, Exterior Access, Recessed Lighting
- Dimension: 11 x 12 sqft
- Area: 132 sqft
- Level: First
- Features: Flooring - Hardwood, Window(s) - Picture, Deck - Exterior
- Dimension: 13 x 14 sqft
- Area: 182 sqft
- Level: First
- Features: Ceiling Fan(s), Flooring - Hardwood, Window(s) - Picture
- Finished Area: 567 sqft
- Features: Finished
- Has Fireplace
- Total: 1
- Features: Living Room
- Features: Gas Dryer Hookup, Washer Hookup
- Dimension: 11 x 15 sqft
- Area: 165 sqft
- Level: Second
- Features: Ceiling Fan(s), Closet, Flooring - Hardwood, Window(s) - Picture
- Dimension: 11 x 12 sqft
- Area: 132 sqft
- Level: Second
- Features: Ceiling Fan(s), Closet, Flooring - Hardwood, Window(s) - Picture
- Included: Gas Water Heater, Range, Dishwasher, Disposal, Microwave, Refrigerator, Washer, Dryer, Plumbed For Ice Maker
- Flooring: Tile, Hardwood, Flooring - Hardwood
- Windows: Window(s) - Picture
- Has cooling
- Cooling features: Window Unit(s)
- Has heating
- Heating features: Hot Water, Natural Gas
- Total structure area: 1,709 sqft
- Total living area: 1,709 sqft
- Finished above ground: 1,142 sqft
- Finished below ground: 567 sqft
- Total Parking Spaces: 2
- Parking Features: Under, Paved Drive, Off Street, Paved
- Uncovered Parking: Yes
- Garage Available: Yes
- Garage Spaces: 1
- Features: Porch, Deck - Wood, Patio, Fenced Yard