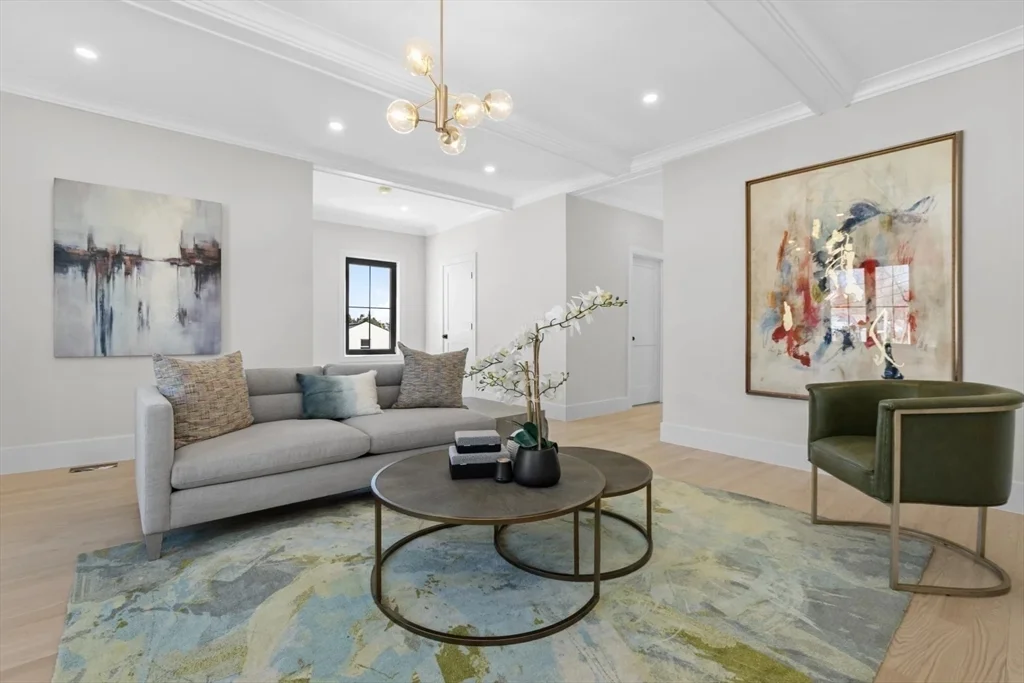
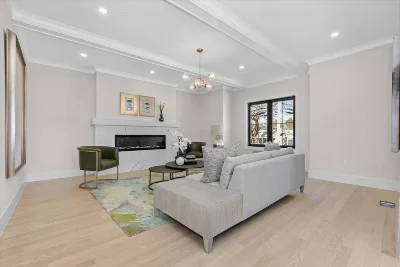
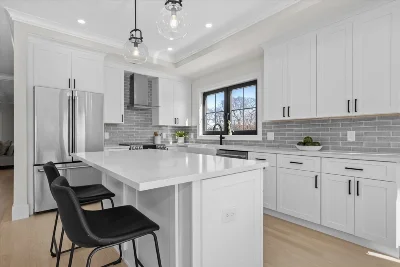
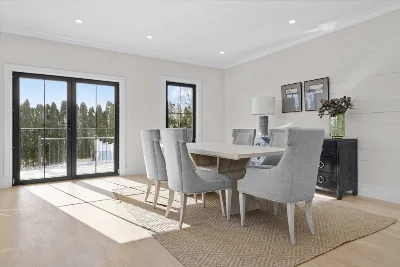
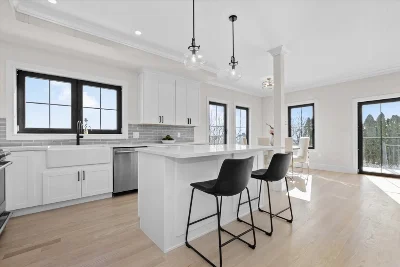
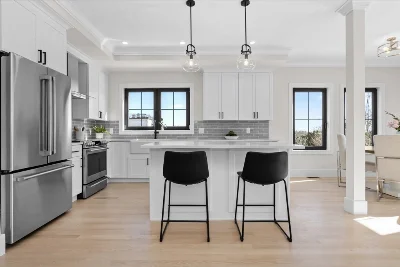
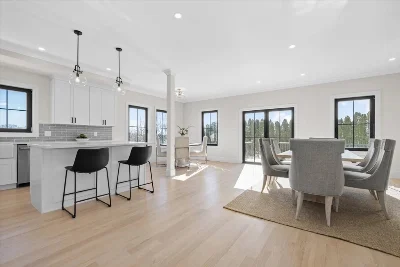
Move-in Ready New Construction in West Roxbury!This stunning, 3-level townhouse offers 3,900+ sqft of luxury living with a single-family feel. The main level features an open-concept kitchen/dining area, quartz fireplace, full guest bath, and study—ideal for entertaining. Upstairs: 3 en-suite bedrooms, heated floors in the primary bath, spacious laundry room, and ample closets. The top floor boasts a sun-filled flex space with full bath, walk-in closet, and Blue Hills views. Oversized tandem garage with EV charger, premium Drutex windows, and prime location near Millennium Park, new YMCA, cafes, and MBTA. This home is a true diamond in the rough—offering the rare chance to purchase with instant equity. Don’t miss it!----schedule your showing today!
- Number of rooms: 9
- Bedrooms: 4
- Bathrooms: 5
- Full bathrooms: 5
- Dimension: 15 x 15 sqft
- Area: 225 sqft
- Level: First
- Features: Flooring - Hardwood, Dining Area, Countertops - Stone/Granite/Solid, Kitchen Island, Open Floorplan, Recessed Lighting, Lighting - Pendant, Crown Molding
- Dimension: 10 x 22 sqft
- Area: 220 sqft
- Level: First
- Features: Flooring - Hardwood, French Doors, Deck - Exterior, Open Floorplan, Recessed Lighting
- Dimension: 17 x 18 sqft
- Area: 306 sqft
- Level: First
- Features: Coffered Ceiling(s), Flooring - Hardwood, Recessed Lighting, Lighting - Pendant
- Has Fireplace
- Total: 1
- Features: Living Room
- Features: Flooring - Stone/Ceramic Tile, Washer Hookup, Second Floor
- Included: Tankless Water Heater, Range, Dishwasher, Disposal, Microwave, Refrigerator, Washer, Dryer, Range Hood
- Flooring: Hardwood, Flooring - Hardwood
- Doors: French Doors
- Has cooling
- Cooling features: Central Air
- Has heating
- Heating features: Forced Air
- Dimension: 14 x 15 sqft
- Area: 210 sqft
- Level: Second
- Features: Bathroom - Full, Bathroom - Double Vanity/Sink, Walk-In Closet(s), Flooring - Hardwood, Recessed Lighting
- Dimension: 12 x 18 sqft
- Area: 216 sqft
- Level: Second
- Features: Bathroom - Full, Walk-In Closet(s), Flooring - Hardwood, Recessed Lighting, Pocket Door
- Dimension: 11 x 11 sqft
- Area: 121 sqft
- Level: Second
- Features: Bathroom - Full, Closet, Flooring - Hardwood, Recessed Lighting
- Dimension: 19 x 30 sqft
- Area: 570 sqft
- Level: Third
- Features: Bathroom - Full, Skylight, Walk-In Closet(s), Flooring - Hardwood, Recessed Lighting
- Features: Yes
- Level: First
- Features: Bathroom - Full, Closet - Linen, Flooring - Stone/Ceramic Tile, Countertops - Stone/Granite/Solid
- Level: Second
- Features: Bathroom - Full, Flooring - Stone/Ceramic Tile, Countertops - Stone/Granite/Solid
- Level: Second
- Features: Bathroom - Full, Bathroom - Tiled With Shower Stall, Closet - Linen, Flooring - Stone/Ceramic Tile, Double Vanity, Soaking Tub
- Total structure area: 3,900 sqft
- Total living area: 3,900 sqft
- Finished above ground: 3,900 sqft
- Total Parking Spaces: 2
- Parking Features: Under, Garage Door Opener, Insulated, Paved Drive, Off Street
- Uncovered Parking: Yes
- Garage Available: Yes
- Garage Spaces: 2
- Features: Deck, Patio, City View(s)