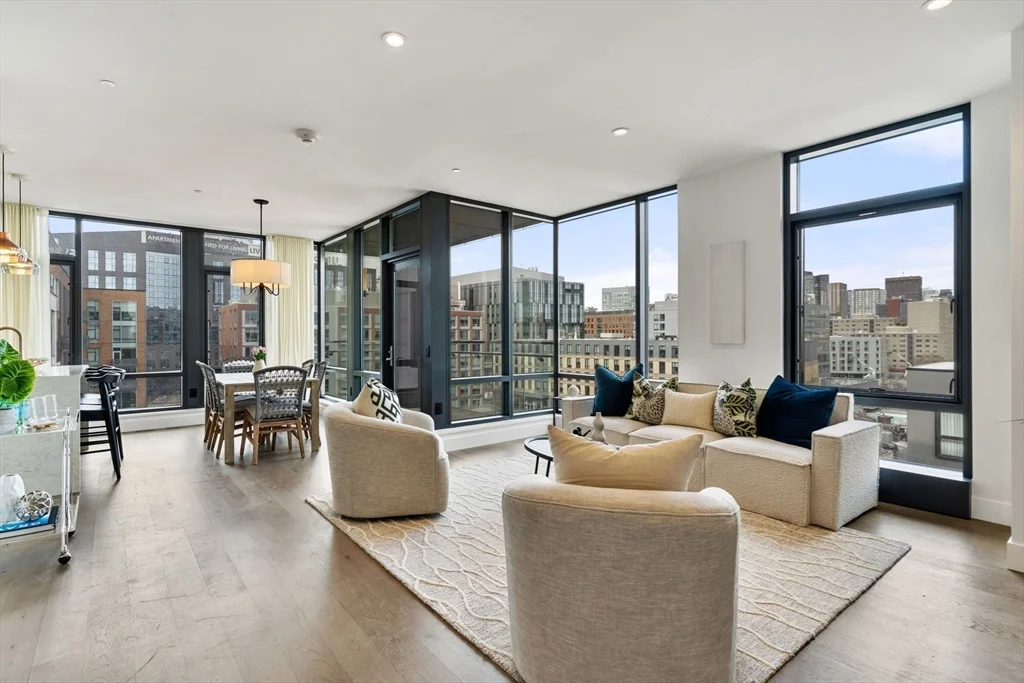
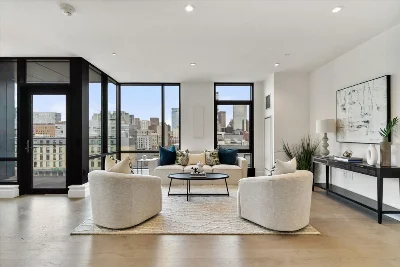
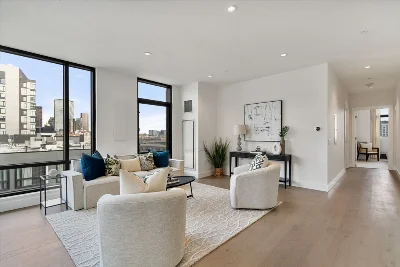
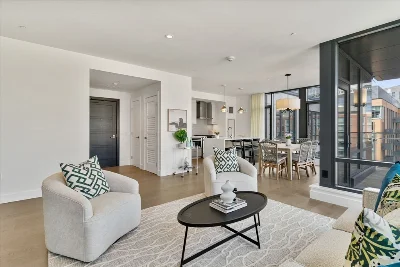
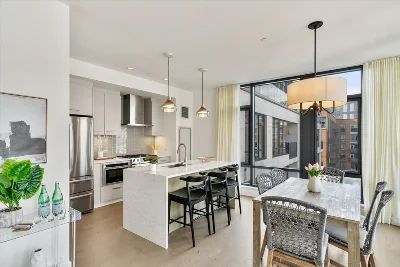
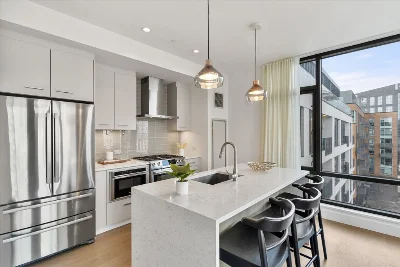
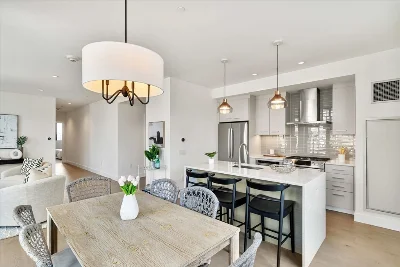
Skyline views and endless sun in a contemporary-style home in the full-service luxury Siena at InkBlock. Floor-to-ceiling windows wrap around three sides of this stylishly-finished 2 bed, 2.5 bath. This home is an entertainer's dream with the kitchen and large island right next to the dining area and private balcony, adjacent to the open living area.. Recessed lighting, A/C throughout. Whip up fabulous meals in the beautiful modern kitchen with stainless steel, gas cooking, tons of quartz counter space, and glass-tile backsplash. The primary bedroom fits a king bed, includes a walk-in closet, and features a luxe spa-like en-suite bath with double sink and walk-in shower. Ample sized guest bed with en-suite bath. In-unit laundry. This home also includes 1 direct-access garage parking and deeded storage. Building features 24 hr. concierge, elevators, gym,bike storage, rooftop lounge and deck, large reception/meting room w/ catering kitchen. Pet-friendly. Near red, silver lines, Pike, 93.
- Number of rooms: 4
- Bedrooms: 2
- Bathrooms: 3
- Full bathrooms: 2
- Half bathrooms: 1
- Dimension: 18 x 13 sqft
- Area: 230 sqft
- Features: Flooring - Hardwood, Window(s) - Picture, Dining Area, Balcony - Exterior, Countertops - Stone/Granite/Solid, Kitchen Island, Breakfast Bar / Nook, Open Floorplan, Recessed Lighting, Gas Stove, Lighting - Pendant
- Dimension: 1510 x 16 sqft
- Area: 24789 sqft
- Features: Bathroom - Half, Flooring - Hardwood, Flooring - Wood, Window(s) - Picture, Balcony - Exterior, Open Floorplan, Recessed Lighting
- Features: N
- Features: In Unit
- Included: Range, Dishwasher, Disposal, Microwave, Refrigerator, Washer/Dryer, Range Hood
- Flooring: Wood, Carpet, Laminate
- Has cooling
- Cooling features: Central Air
- Has heating
- Heating features: Central, Forced Air
- Dimension: 11 x 20 sqft
- Area: 230 sqft
- Features: Bathroom - Full, Walk-In Closet(s), Window(s) - Picture, Recessed Lighting
- Dimension: 12 x 18 sqft
- Area: 210 sqft
- Features: Bathroom - Full, Closet, Recessed Lighting
- Features: Yes
- Dimension: 11 x 8 sqft
- Area: 92 sqft
- Features: Bathroom - Full, Bathroom - Double Vanity/Sink, Bathroom - With Shower Stall, Window(s) - Picture, Countertops - Stone/Granite/Solid, Double Vanity
- Dimension: 7 x 11 sqft
- Area: 78 sqft
- Features: Bathroom - Full
- Dimension: 7 x 6 sqft
- Area: 47 sqft
- Features: Bathroom - Half
- Total structure area: 1,349 sqft
- Total living area: 1,349 sqft
- Finished above ground: 1,349 sqft
- Total Parking Spaces: 1
- Parking Features: Under, Heated Garage, Deeded, Off Street
- Garage Available: Yes
- Garage Spaces: 1
- Features: Balcony