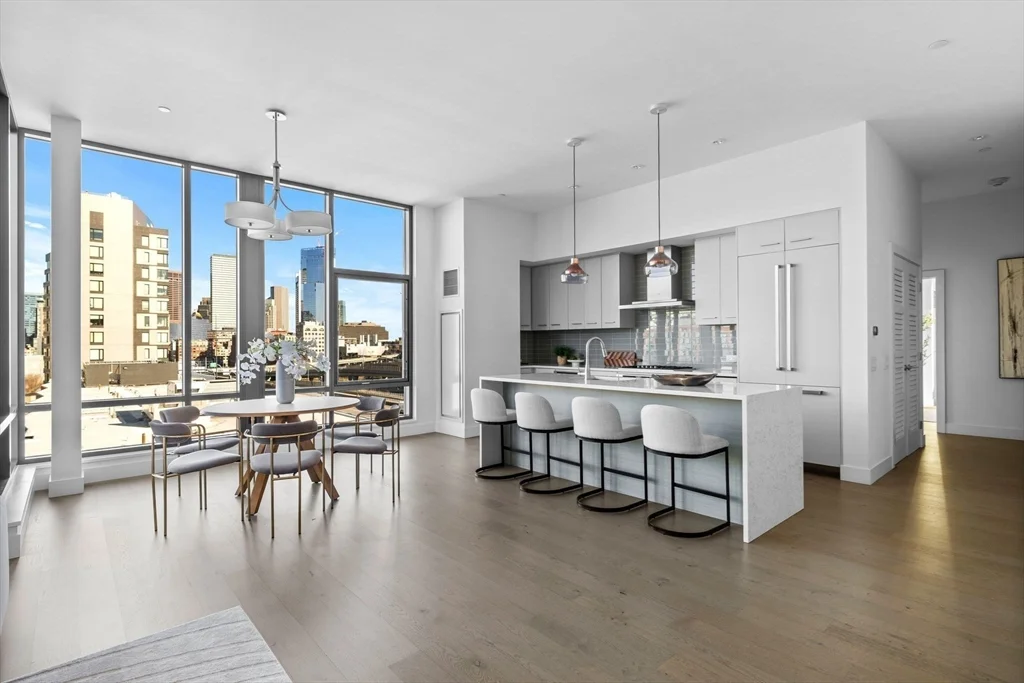
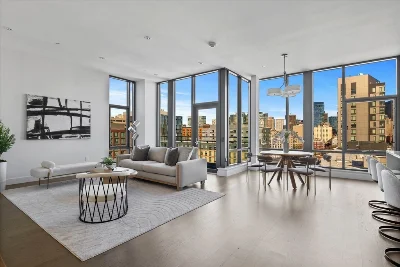
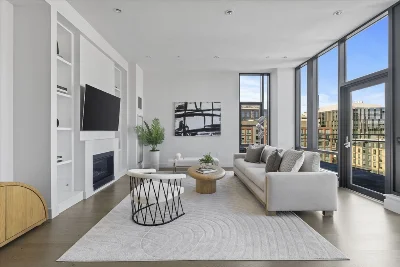
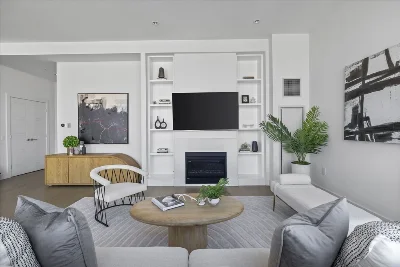
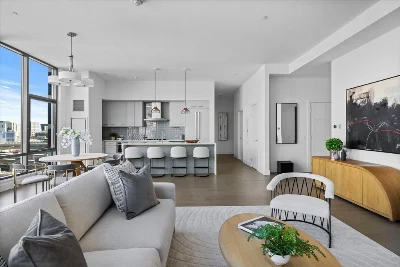
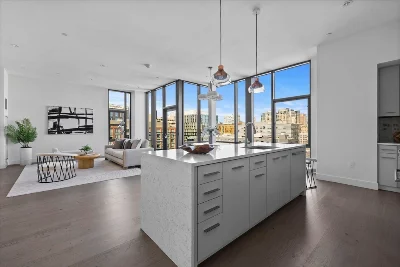
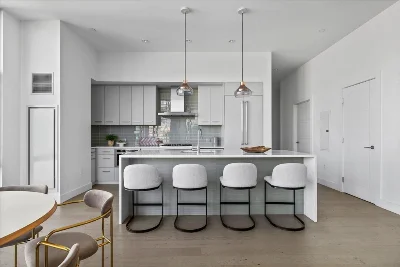
Exceptional penthouse at Siena, offering sophisticated living and breathtaking views of Boston’s skyline. Nearly 2,000 sqft, 3-bed, 3-bath residence boasts 11 foot ceilings and floor-to-ceiling windows that flood the space with natural light. The expansive open-concept living area is anchored by a sleek gas fireplace with custom built-ins. A spacious chef’s kitchen features an oversized island, Thermador appliances, ample cabinetry, and generous storage space. The primary suite offers an enviable walk-in closet with a custom built-ins, and a luxurious bath complete with a deep soaking tub, glass shower, and double vanity. Two additional well-proportioned bedrooms each offer ample closet space and have either an en-suite bath or immediate access to a full bath. 2 private balconies each offer sweeping city views. 2 direct access garage parking spots, plus additional private storage on site. The Siena offers a host of luxe amenities, including 24/7 concierge, elevator, gym, and sky lounge
- Number of rooms: 5
- Bedrooms: 3
- Bathrooms: 3
- Full bathrooms: 3
- Features: N
- Has Fireplace
- Total: 1
- Features: In Unit
- Included: Range, Dishwasher, Disposal, Microwave, Refrigerator, Freezer, Washer, Dryer
- Features: Yes
- Flooring: Engineered Hardwood
- Has cooling
- Cooling features: Central Air
- Has heating
- Heating features: Forced Air, Heat Pump
- Total structure area: 1,918 sqft
- Total living area: 1,918 sqft
- Finished above ground: 1,918 sqft
- Parking Features: Attached, Under, Off Street, Exclusive Parking
- Garage Available: Yes
- Garage Spaces: 2
- Features: Deck - Roof, Covered Patio/Deck, Balcony