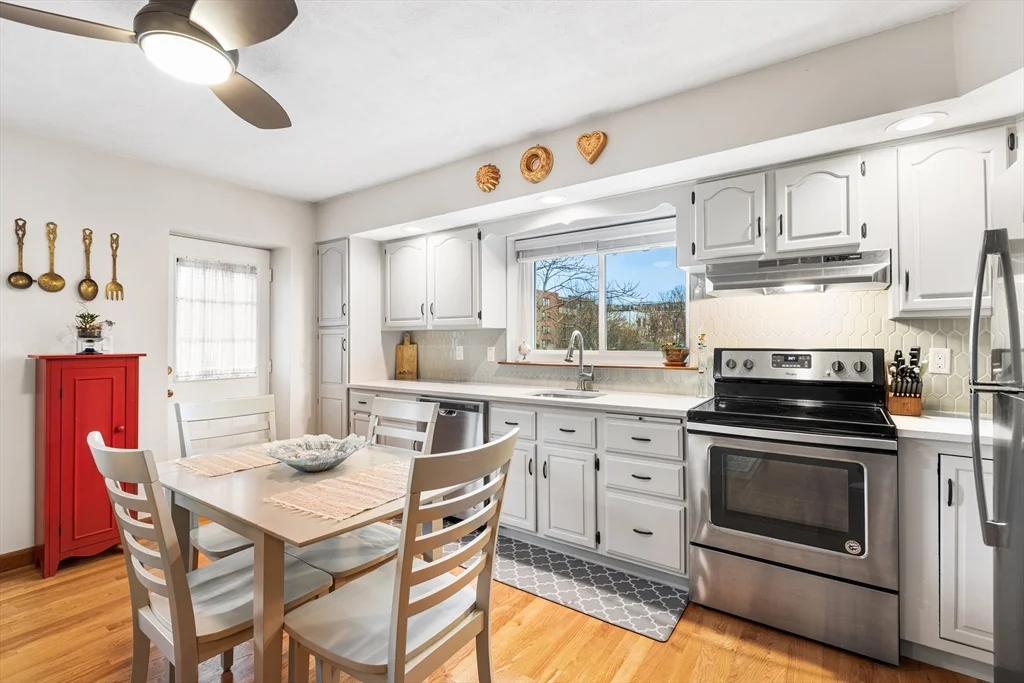
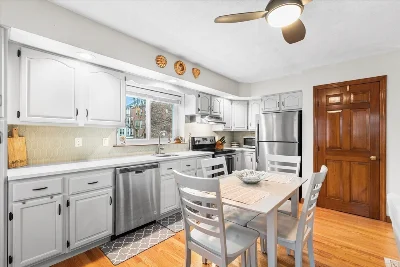
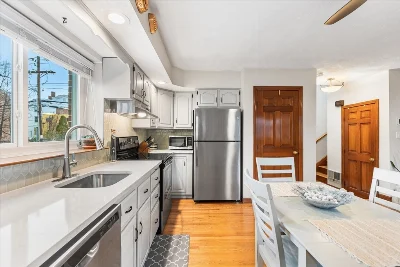
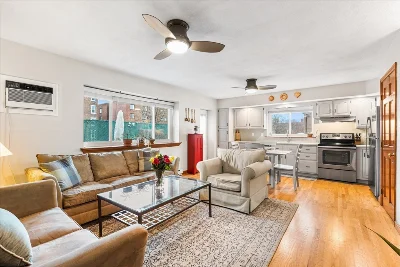
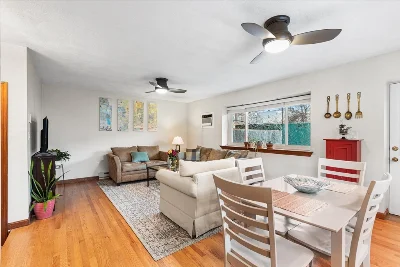
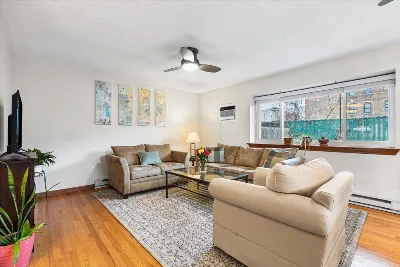
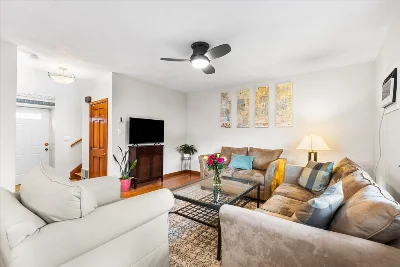
Gem in Jeffries Point! This happy, sun-drenched townhome is a rare find. Featuring 2 spacious bedrooms, 1.5 baths, 2 private outdoor spaces (patio & balcony), & a deeded parking spot. The main level offers great flow w/ an inviting living/dining area, an updated kitchen w/ quartz counters, SS appliances, new sink, painted cabinets, & a stunning backsplash, plus access to the private patio. Additional first floor conveniences include: a half bath w/ laundry & 2 large closets. Upstairs, both bedrooms have overhead lighting, double closets & access to a nice composite balcony, w/ views of the East Boston Greenway. The sun pours in on both levels from the recently re-done skylights. Other recent upgrades include the full bathroom gut renovation, a 2021 roof, windows/sliders, & pristine hardwood floors throughout. Located minutes to Maverick, the ferry to Seaport, Piers Park & diverse eateries. A perfect single-family alternative w/ multi-level living & a low condo fee, don’t miss this!
- Number of rooms: 4
- Bedrooms: 2
- Bathrooms: 2
- Full bathrooms: 1
- Half bathrooms: 1
- Dimension: 9 x 14 sqft
- Area: 127 sqft
- Level: Main,First
- Features: Closet, Flooring - Hardwood, Dining Area, Countertops - Upgraded, Exterior Access, Open Floorplan, Stainless Steel Appliances, Lighting - Overhead
- Dimension: 14 x 14 sqft
- Area: 186 sqft
- Level: Main,First
- Features: Flooring - Hardwood, Open Floorplan, Lighting - Overhead
- Features: N
- Features: Bathroom - Half, Flooring - Stone/Ceramic Tile, Electric Dryer Hookup, First Floor, In Unit
- Included: Range, Dishwasher, Disposal, Refrigerator, Freezer, Washer, Dryer
- Flooring: Hardwood
- Windows: Skylight(s)
- Dimension: 12 x 13 sqft
- Area: 161 sqft
- Level: Second
- Features: Ceiling Fan(s), Walk-In Closet(s), Flooring - Hardwood, Window(s) - Bay/Bow/Box, Balcony - Exterior, Slider, Lighting - Overhead
- Dimension: 11 x 13 sqft
- Area: 143 sqft
- Level: Second
- Features: Ceiling Fan(s), Flooring - Hardwood, Balcony - Exterior, Attic Access, Slider, Lighting - Overhead, Closet - Double
- Features: No
- Dimension: 10 x 5 sqft
- Area: 52 sqft
- Level: Second
- Features: Bathroom - Full, Bathroom - Tiled With Tub & Shower, Flooring - Stone/Ceramic Tile, Remodeled, Lighting - Overhead
- Dimension: 7 x 5 sqft
- Area: 35 sqft
- Level: Main,First
- Features: Bathroom - Half, Flooring - Stone/Ceramic Tile, Cabinets - Upgraded, Dryer Hookup - Electric, Washer Hookup, Lighting - Overhead
- Has cooling
- Cooling features: Window Unit(s), Wall Unit(s), Whole House Fan
- Has heating
- Heating features: Electric Baseboard
- Total structure area: 980 sqft
- Total living area: 980 sqft
- Finished above ground: 980 sqft
- Total Parking Spaces: 1
- Parking Features: Off Street, On Street, Deeded
- Uncovered Parking: Yes
- Features: Deck - Composite, Patio - Enclosed, Balcony, Fenced Yard