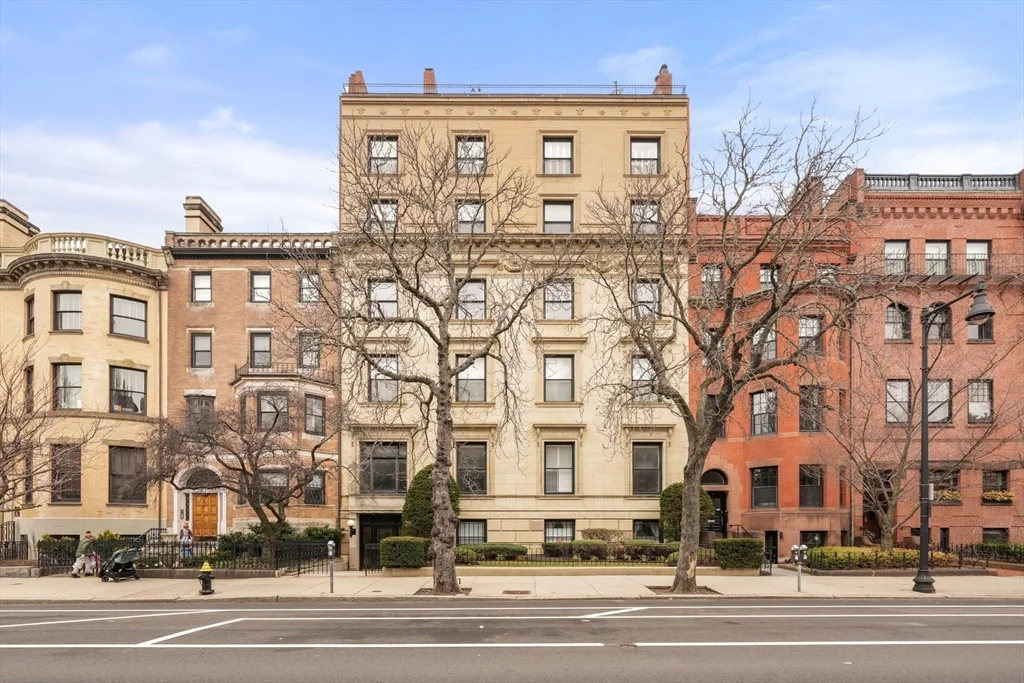
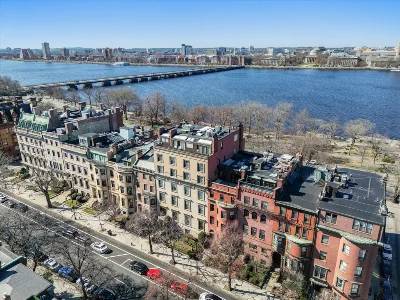
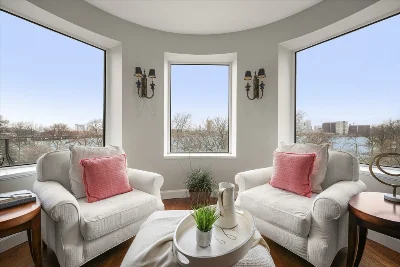
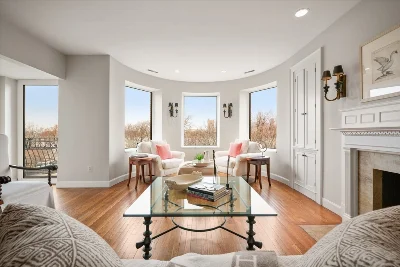
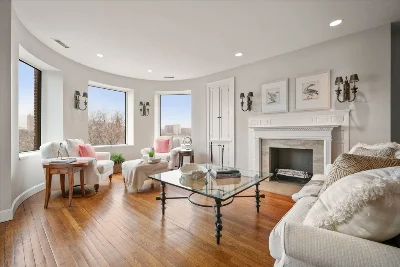
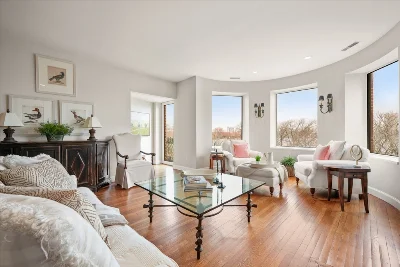
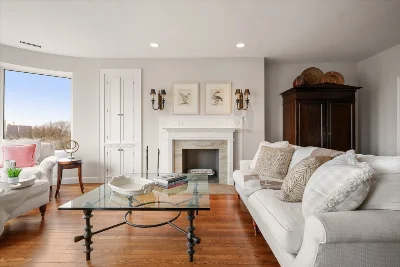
Discover riverfront living at 412 Beacon Street in Back Bay. This elegant 3 bed, 2 bath residence spans nearly 2000SQFT of intentionally designed living with direct elevator access and 2 garage parking spaces. From the elevator, the inviting and bright foyer with high ceilings leads to the spacious living room. With panoramic views of the Charles River and bow window seating, this is the heart of the home. The chef's kitchen features granite counters, Miele and Sub Zero appliances, ample cabinetry, and a breakfast bar open to the dining area. The generous primary suite includes multiple California closets and large marble bath with dual sinks, jacuzzi tub, and glass shower. The second bedroom with built-in bookshelves and fireplace is ideal for a bedroom/den. The third bedroom is nicely-sized with city views. A second full bath with tub and shower services the additional bedrooms. Custom interior shutters, A/C, laundry room with storage, and professional management round out this home!
- Number of rooms: 6
- Bedrooms: 3
- Bathrooms: 2
- Full bathrooms: 2
- Dimension: 13 x 9 sqft
- Area: 112 sqft
- Level: Main,First
- Features: Flooring - Hardwood, Dining Area, Kitchen Island, Open Floorplan, Crown Molding
- Dimension: 13 x 10 sqft
- Area: 125 sqft
- Level: Main,First
- Features: Flooring - Hardwood, Open Floorplan, Recessed Lighting, Crown Molding
- Dimension: 26 x 17 sqft
- Area: 430 sqft
- Level: Main,First
- Features: Flooring - Hardwood, Window(s) - Bay/Bow/Box, Exterior Access, Open Floorplan, Recessed Lighting, Crown Molding
- Features: N
- Has Fireplace
- Total: 1
- Features: Master Bedroom, Bedroom
- Features: Main Level, Walk-in Storage, First Floor, In Unit
- Included: Range, Oven, Dishwasher, Disposal, Microwave, Refrigerator, Washer, Dryer
- Flooring: Tile, Hardwood, Flooring - Hardwood
- Doors: French Doors
- Dimension: 17 x 13 sqft
- Area: 227 sqft
- Level: Main,First
- Features: Bathroom - Full, Walk-In Closet(s), Closet/Cabinets - Custom Built, Flooring - Hardwood, Window(s) - Picture, Recessed Lighting, Crown Molding
- Dimension: 16 x 13 sqft
- Area: 199 sqft
- Level: Main,First
- Features: Closet/Cabinets - Custom Built, Flooring - Hardwood, Window(s) - Picture, Recessed Lighting, Crown Molding, Window Seat
- Dimension: 19 x 9 sqft
- Area: 180 sqft
- Level: Main,First
- Features: Fireplace, Closet, Flooring - Hardwood, Window(s) - Picture, Crown Molding
- Features: Yes
- Dimension: 14 x 10 sqft
- Area: 137 sqft
- Level: Main,First
- Features: Bathroom - Full, Bathroom - Double Vanity/Sink, Bathroom - With Tub & Shower, Closet - Linen, Flooring - Stone/Ceramic Tile, Window(s) - Picture, Double Vanity, Soaking Tub
- Dimension: 5 x 9 sqft
- Area: 48 sqft
- Level: First
- Features: Bathroom - Full, Bathroom - Tiled With Tub & Shower, Flooring - Stone/Ceramic Tile
- Has cooling
- Cooling features: Central Air
- Has heating
- Heating features: Forced Air
- Total structure area: 1,981 sqft
- Total living area: 1,981 sqft
- Finished above ground: 1,981 sqft
- Parking Features: Attached, Heated Garage
- Garage Available: Yes
- Garage Spaces: 2
- Features: City View(s)