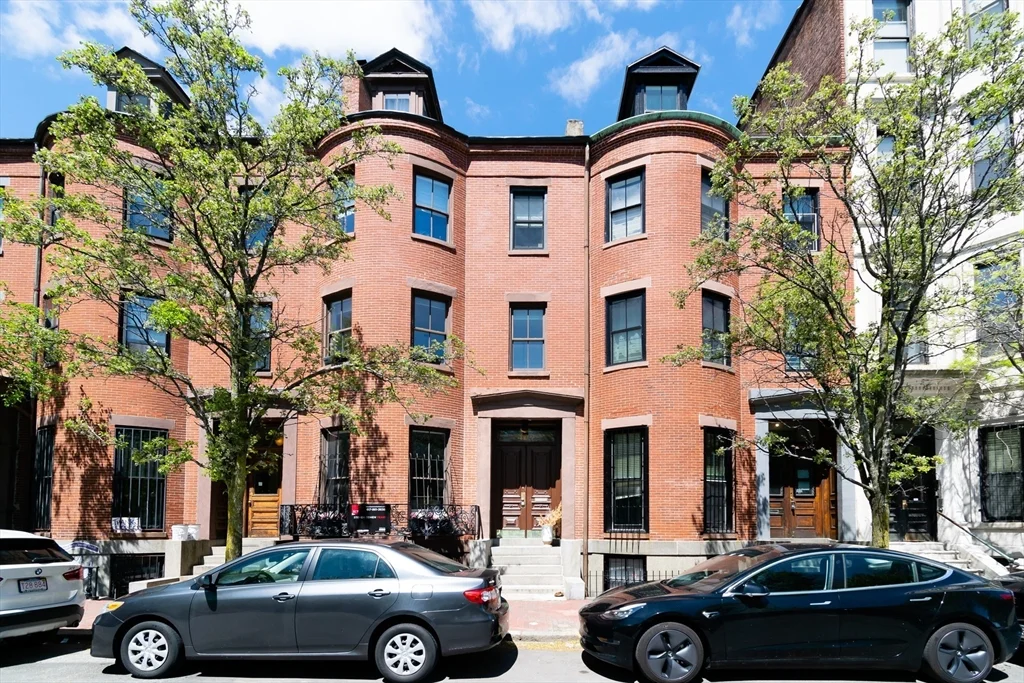
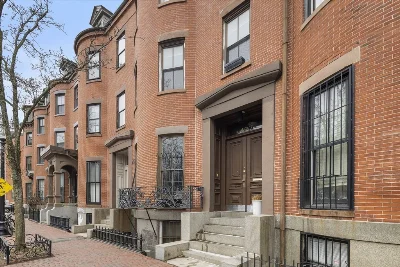
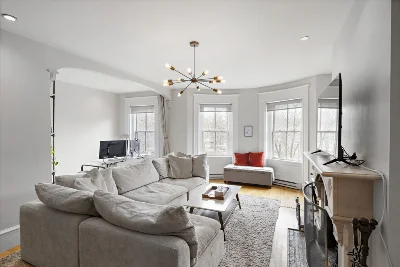
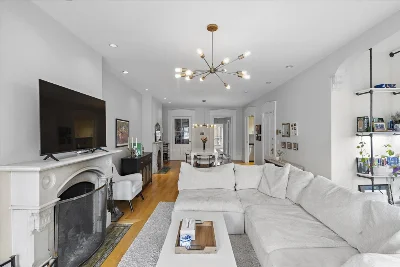
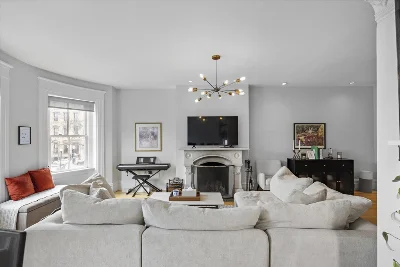
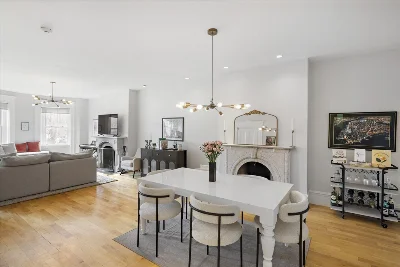
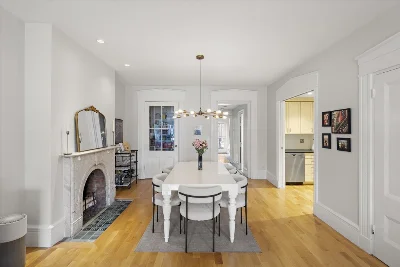
Overlooking Blackstone Park through oversized windows, this second-floor-through condo wows in scale and style. A sprawling, sun-drenched, and south-facing living/dining space offers soaring ceilings, a working wood-burning fireplace, and a large nook perfect for an office or library. A lovely kitchen, featuring a Viking Range, paneled Sub-Zero refrigerator, pot filler, and slate countertops, can be closed off to the living area with pocket doors or left open while you're hosting the party of the year in this palatial space. The primary bedroom features a large closet and opens to a fantastic private deck, while the remodeled bathroom offers a Jacuzzi tub, storage, and a rainfall showerhead. A second bedroom with built-ins and a third fireplace also features a large closet. This home conveys with a single, direct-access, gated parking space nicely finished with pavers.
- Number of rooms: 4
- Bedrooms: 2
- Bathrooms: 1
- Full bathrooms: 1
- Dimension: 7 x 11 sqft
- Area: 77 sqft
- Level: Second
- Features: Flooring - Hardwood, Pot Filler Faucet, Gas Stove, Pocket Door
- Dimension: 14 x 11 sqft
- Area: 154 sqft
- Level: Second
- Features: Flooring - Hardwood
- Dimension: 14 x 24 sqft
- Area: 336 sqft
- Level: Second
- Features: Flooring - Hardwood
- Features: N
- Has Fireplace
- Total: 3
- Features: Dining Room, Living Room
- Features: In Building
- Dimension: 13 x 13 sqft
- Area: 169 sqft
- Level: Second
- Features: Flooring - Hardwood, Deck - Exterior
- Dimension: 9 x 16 sqft
- Area: 144 sqft
- Level: Second
- Features: Flooring - Hardwood
- Included: Range, Dishwasher, Disposal, Refrigerator
- Flooring: Wood, Tile
- Has cooling
- Cooling features: Window Unit(s)
- Has heating
- Heating features: Electric Baseboard
- Total structure area: 1,090 sqft
- Total living area: 1,090 sqft
- Finished above ground: 1,090 sqft
- Total Parking Spaces: 1
- Parking Features: Off Street, Deeded