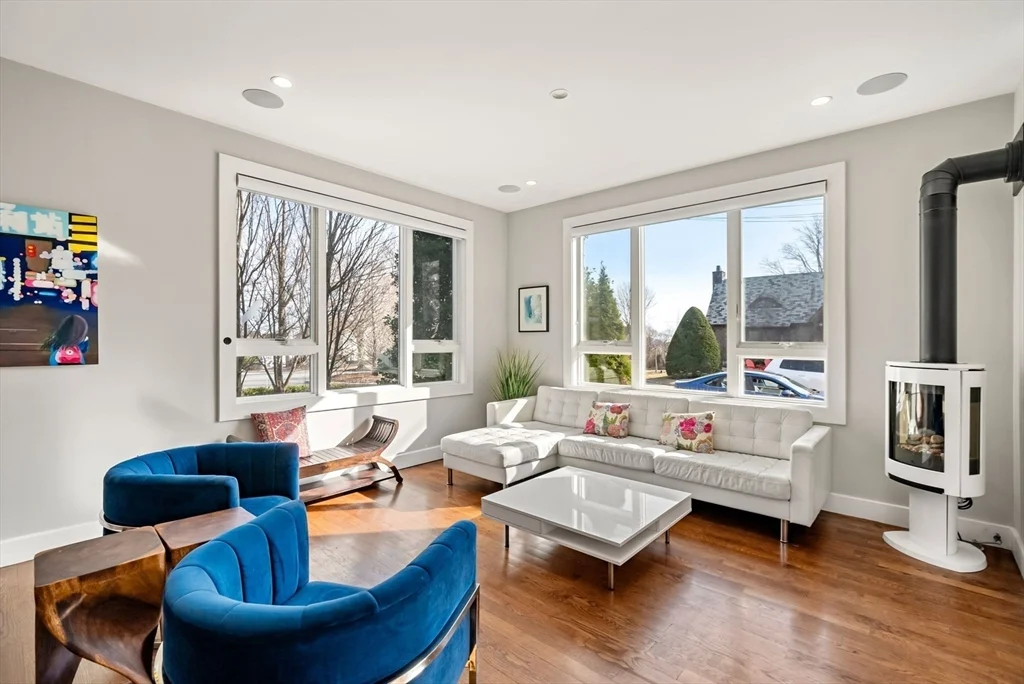
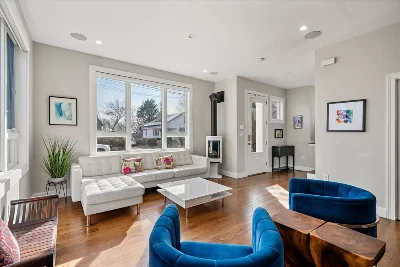
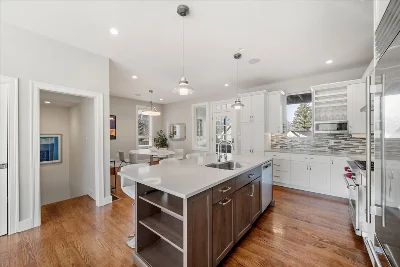
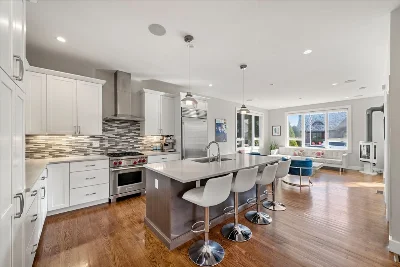
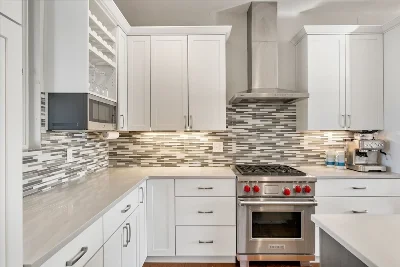
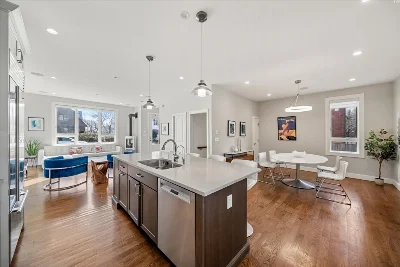
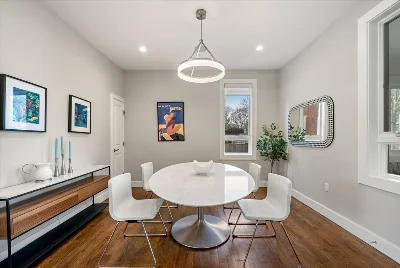
Over the treetops ,one of the highest residential points in Boston! Unparalleled 2016 custom build offers open living room with gas fp, , 5 mill kitchen reno with glass backsplash, crisp quartzite counters, formal dining all illuminated by grand, oversized windows leading to multi-seasonal atrium, built in outdoor kitchen, private manicured ,professionally landscaped yard. Easy stairs to second level boasts a delux premier and en- suite bath ,sliding glass doors onto secluded sizable deck ,2 more beds, 2nd of 3.5 hotel quality baths ,quiet home office, up to next level a rooftop headhouse, office/media room w/built in cabinets, wine fridge, an unparalleled 29x23 roof oasis,room for entire living/dining room and city views that are the backdrop for stylish living. Lower level, as not subterranean, has natural light in a 24x16 bed/media room outfitted with surround sound,storage, full bath ,home gym,Cosco sized storage. Moss hill, leafy quiet streets,10 minutes to Downtown, all hospitals
- Number of rooms: 6
- Bedrooms: 4
- Bathrooms: 4
- Full bathrooms: 3
- Half bathrooms: 1
- Level: Second
- Level: First
- Level: First
- Level: First
- Level: First
- Finished Area: 800 sqft
- Features: Finished
- Features: Second Floor
- Included: Gas Water Heater, Range, Dishwasher, Disposal, Microwave, Refrigerator, Freezer, Washer, Dryer
- Flooring: Hardwood
- Level: Second
- Level: Second
- Level: Second
- Features: Yes
- Level: First
- Level: Second
- Level: Basement
- Has cooling
- Cooling features: Central Air
- Has heating
- Heating features: Forced Air
- Total structure area: 2,325 sqft
- Total living area: 2,325 sqft
- Finished above ground: 1,525 sqft
- Finished below ground: 800 sqft
- Total Parking Spaces: 4
- Parking Features: Detached, Garage Door Opener, Off Street
- Garage Available: Yes
- Garage Spaces: 1
- Features: Porch, Porch - Screened, Deck - Roof, Covered Patio/Deck, Balcony, Fenced Yard, City View(s)