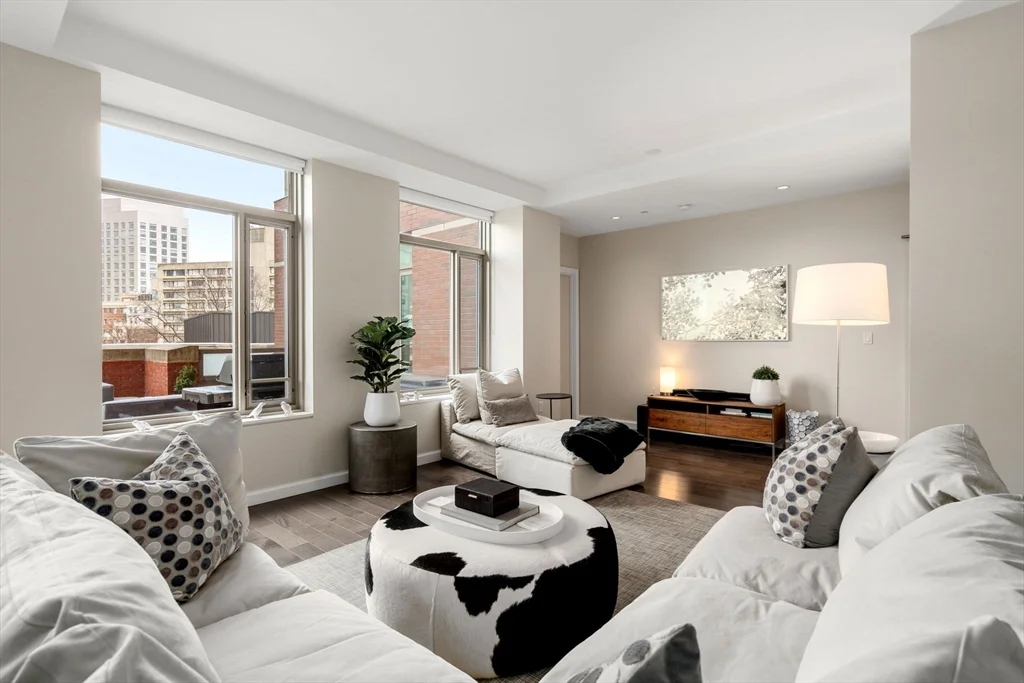
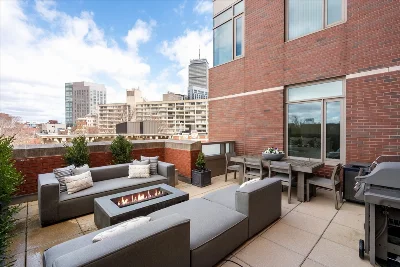
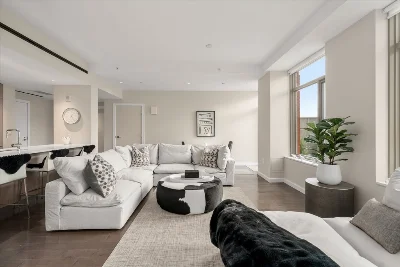
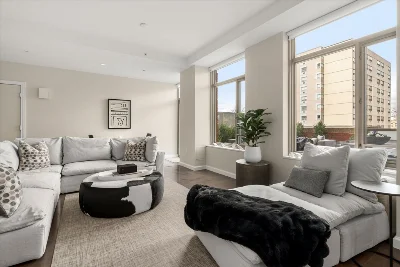

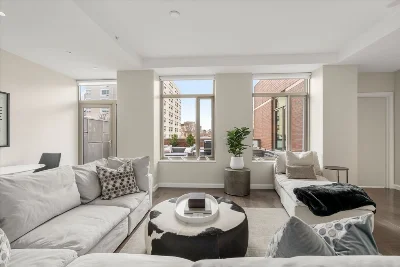
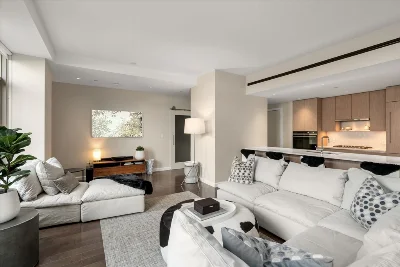
Spectacular upper-floor 2 bed-2.5 bath residence with a massive private walk-out terrace located on the edge of both Back Bay & South End. Access the outdoor living space from the over-sized open living area. The kitchen has a large seating peninsula w/quartz countertops, luxury appliances, custom modern wood cabinetry, and 2 pantry closets. The large corner primary suite is wrapped in glass offering an abundance of natural light & city views, has double closets, and a private bath. The sizable guest bedroom has a large closet, plus private ensuite bath. (1) garage space, and deeded storage locker are included. Building amenities include, concierge services, a club room w/ terrace, a fitness room, all in highly owner-occupied association. Symphony Court is a collection of fine homes, located by the Christian Science Center and Symphony Hall, just steps to Whole Foods, restaurants, world-class shopping & transportation. In new condition, this turnkey home is being sold fully furnished.
- Number of rooms: 7
- Bedrooms: 2
- Bathrooms: 3
- Full bathrooms: 2
- Half bathrooms: 1
- Dimension: 16 x 26 sqft
- Area: 403 sqft
- Level: First
- Features: Bathroom - Half, Closet, Deck - Exterior, Recessed Lighting, Flooring - Engineered Hardwood
- Features: N
- Features: In Unit, Electric Dryer Hookup
- Included: Oven, Dishwasher, Disposal, Microwave, Range, Refrigerator, Freezer, Washer, Dryer
- Flooring: Wood, Engineered Hardwood
- Windows: Insulated Windows
- Dimension: 15 x 14 sqft
- Area: 207 sqft
- Level: First
- Features: Bathroom - Full, Recessed Lighting, Closet - Double, Flooring - Engineered Hardwood
- Dimension: 10 x 10 sqft
- Area: 102 sqft
- Level: First
- Features: Bathroom - Full, Pocket Door, Flooring - Engineered Hardwood
- Features: Yes
- Has cooling
- Cooling features: Central Air
- Has heating
- Heating features: Forced Air
- Total structure area: 1,354 sqft
- Total living area: 1,354 sqft
- Finished above ground: 1,354 sqft
- Parking Features: Attached, Under, Garage Door Opener, Heated Garage, Deeded, Off Street
- Garage Available: Yes
- Garage Spaces: 1
- Features: Balcony - Exterior, Outdoor Gas Grill Hookup, Deck