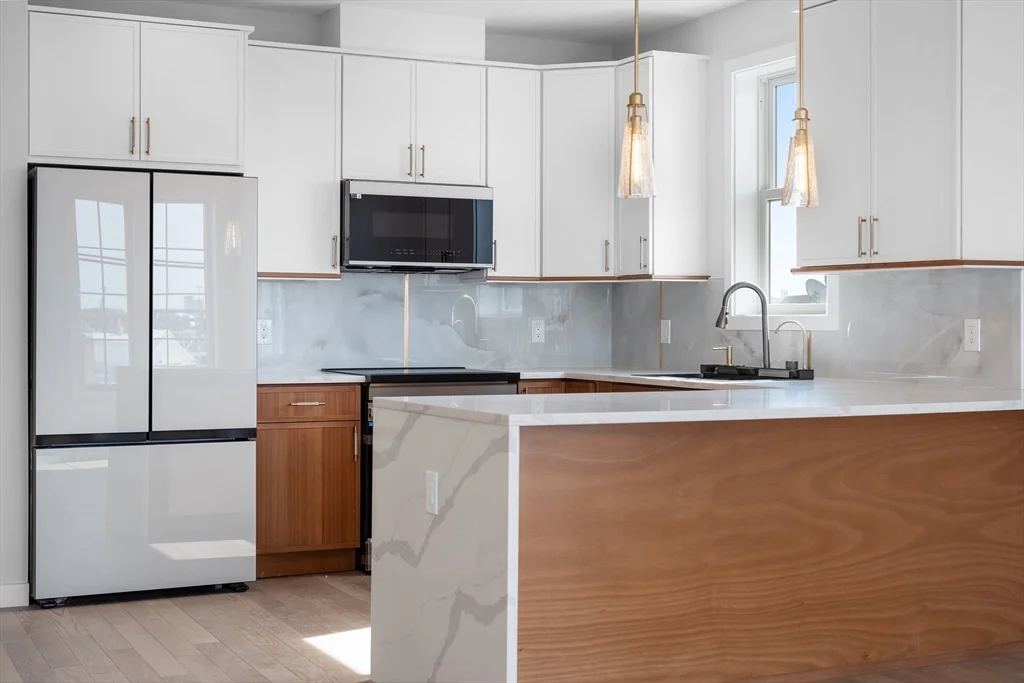
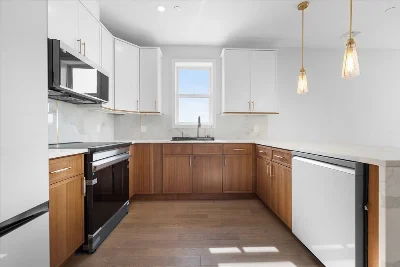
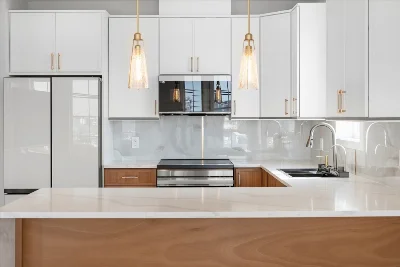
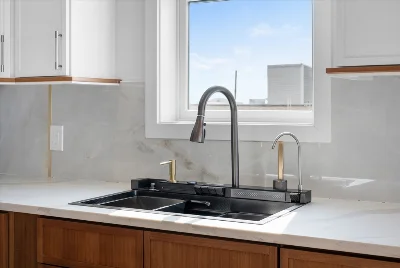
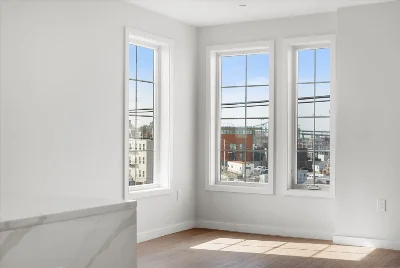
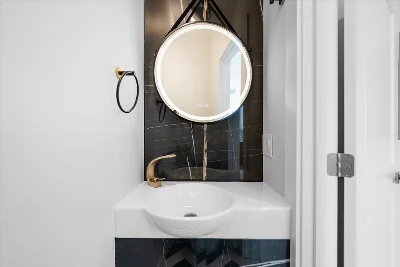
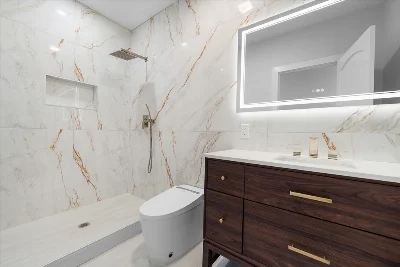
Beautifully crafted, brand-new construction offering the perfect blend of modern living and convenience. This spacious 2-bedroom, 1.5-bathroom unit boasts an abundance of natural light, high-end finishes, and a thoughtful design that creates the ideal space for contemporary city living. As you enter, you’ll be greeted by an open-concept living area that seamlessly flows into a gourmet kitchen, complete with sleek, modern appliances, quartz countertops, and ample cabinetry. The unit’s large windows allow sunlight to pour in, creating a bright and inviting atmosphere throughout. Both bedrooms are generously sized, providing plenty of space for relaxation. Located just steps from the Wood Island T Station and a short distance from Boston Logan Airport, this home is a commuter's dream. Whether you’re heading into downtown Boston or catching a flight, convenience is right at your doorstep.
- Number of rooms: 4
- Bedrooms: 2
- Bathrooms: 2
- Full bathrooms: 1
- Half bathrooms: 1
- Level: Third
- Features: Countertops - Stone/Granite/Solid, Recessed Lighting, Flooring - Engineered Hardwood
- Level: Third
- Features: Recessed Lighting, Flooring - Engineered Hardwood
- Level: Third
- Features: Window(s) - Bay/Bow/Box, Open Floorplan, Recessed Lighting, Flooring - Engineered Hardwood
- Features: N
- Features: Washer Hookup, Third Floor, In Unit
- Included: Range, Dishwasher, Disposal, Microwave, Refrigerator
- Level: Third
- Features: Bathroom - Full, Walk-In Closet(s), Recessed Lighting, Flooring - Engineered Hardwood
- Level: Third
- Features: Walk-In Closet(s), Recessed Lighting, Flooring - Engineered Hardwood
- Level: Third
- Features: Bathroom - Full, Flooring - Stone/Ceramic Tile
- Level: Third
- Features: Bathroom - Full, Flooring - Stone/Ceramic Tile
- Flooring: Engineered Hardwood
- Windows: Insulated Windows
- Has cooling
- Cooling features: Central Air, Heat Pump
- Has heating
- Heating features: Central, Heat Pump
- Total structure area: 945 sqft
- Total living area: 945 sqft
- Finished above ground: 945 sqft
- Parking Features: On Street
- Uncovered Parking: Yes
- Features: Deck - Roof, Deck - Wood, City View(s)