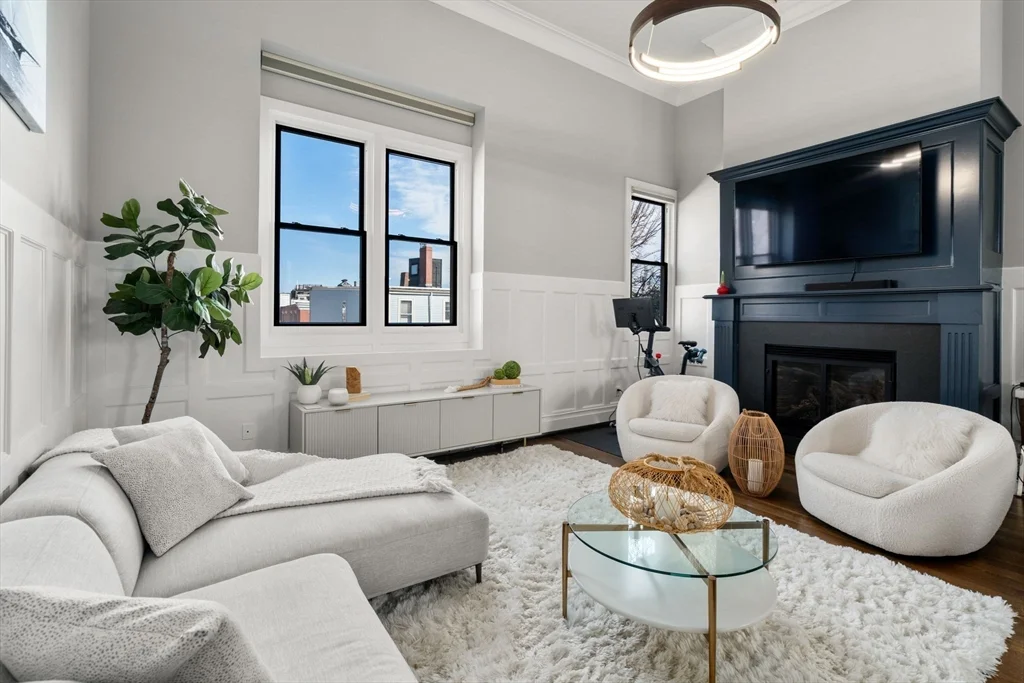
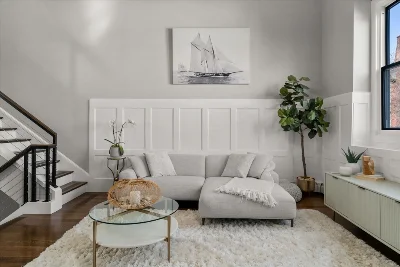
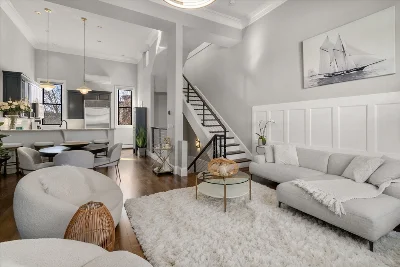
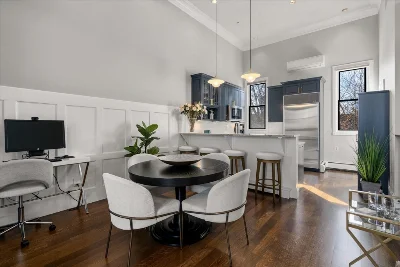
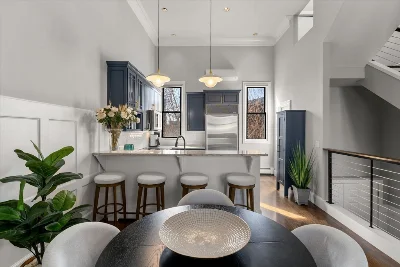
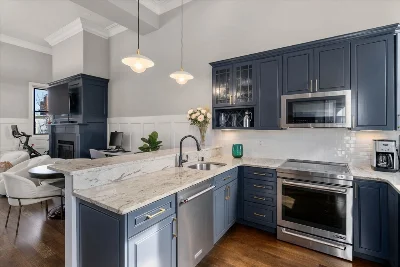
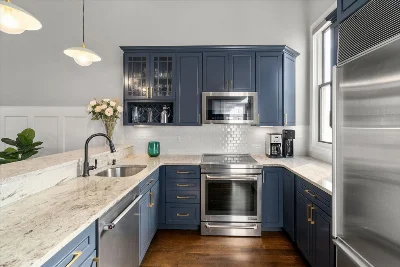
Tucked along a garden pathway near Monument Square, this private-entrance 2BR/1.5BA townhome offers 1,400+ SF of beautifully updated living space, a gated off street parking spot, and stunning private outdoor spaces including a private roof deck with unobstructed city views and a garden patio. The entry level features two generous bedrooms and a spa-like full bath with a walk-in shower. The second floor offers a sun-filled living/dining area with 14’ ceilings, oversized windows with city views, a gas fireplace, and wood wainscoting. The chef’s kitchen includes navy cabinetry, granite countertops, stainless appliances, and a peninsula with bar seating. A sleek half bath completes this level. Upstairs, a built-in dry bar leads to a spacious roof deck with a gas grill line, irrigation, and panoramic views of the Monument, Boston skyline, and Zakim Bridge. Additional highlights include in-unit laundry, A/C wall units, hardwood floors, and ample storage.
- Number of rooms: 5
- Bedrooms: 2
- Bathrooms: 2
- Full bathrooms: 1
- Half bathrooms: 1
- Level: Second
- Level: Second
- Features: N
- Has Fireplace
- Total: 1
- Features: In Unit
- Included: Range, Dishwasher, Disposal, Trash Compactor, Microwave, Refrigerator, Washer, Dryer
- Level: First
- Level: First
- Level: First
- Features: Bathroom - Full, Bathroom - Tiled With Shower Stall
- Level: Second
- Features: Bathroom - Half
- Flooring: Wood
- Has cooling
- Cooling features: Wall Unit(s)
- Has heating
- Heating features: Baseboard, Wall Furnace
- Total structure area: 1,417 sqft
- Total living area: 1,417 sqft
- Finished above ground: 1,417 sqft
- Total Parking Spaces: 1
- Parking Features: Off Street, Assigned, Deeded
- Features: Outdoor Gas Grill Hookup, Deck - Roof, Patio, City View(s)