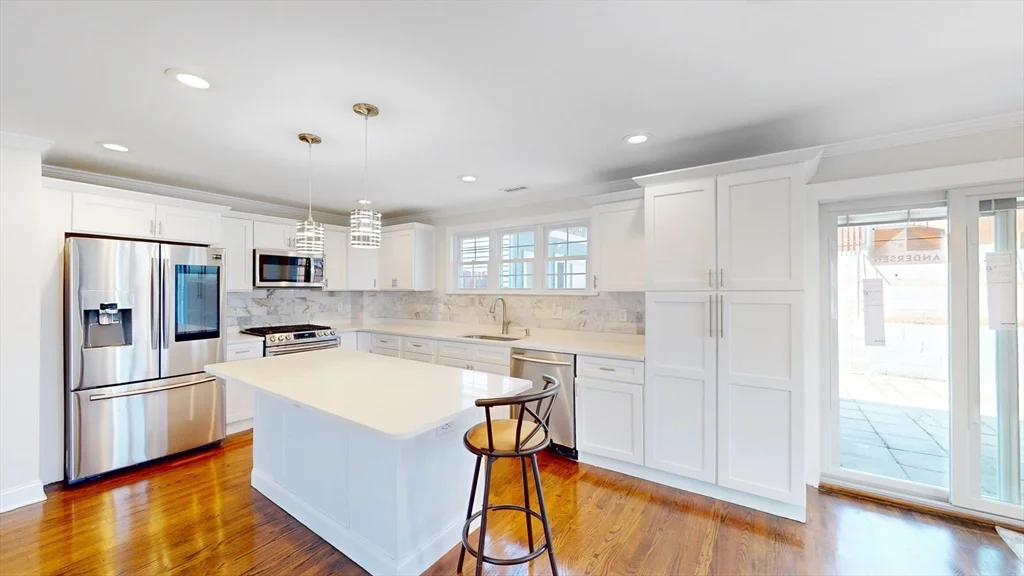
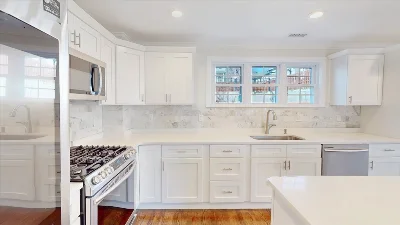
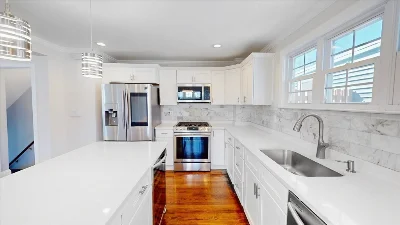
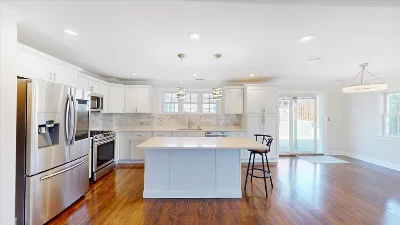
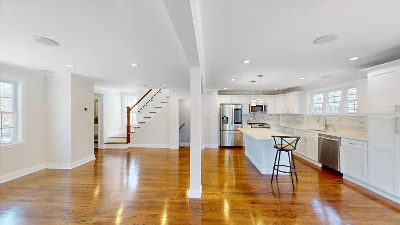
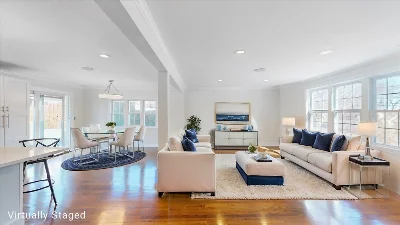
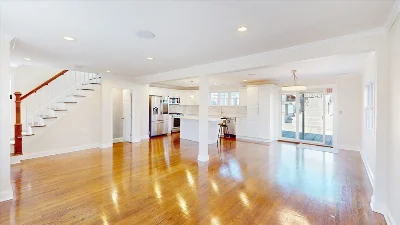
Welcome to your modern, fully renovated multi-level home in a prime Roslindale location with everything you've been looking for! Perfect for entertaining, the main level boasts a show stopping chef quality kitchen with a prominent island opening to the living and dining areas that lead to your spacious private patio and in-ground pool & cabana featuring a wet bar and bathroom. On the upper level you'll find the modern full bathroom featuring stone tiles and a dual sink custom vanity & the main bedroom with its own private balcony overlooking the patio along with two additional bedrooms. The house is completed with a sky-lit loft space, a finished lower level with a bonus room that can be used as an office/study or guest bedroom along with another full bathroom an attached garage and additional storage space. Newly built in 2019 with features including H/W floors, central AC & heat, in-unit W/D, Navien H/W, BT surround sound, smart thermostat, LED lighting & solar panels.Priced to sell!
- Number of rooms: 8
- Bedrooms: 3
- Bathrooms: 3
- Full bathrooms: 2
- Half bathrooms: 1
- Features: Countertops - Stone/Granite/Solid, Kitchen Island, Open Floorplan, Recessed Lighting, Stainless Steel Appliances, Lighting - Overhead
- Features: Bathroom - Half, Flooring - Hardwood, Exterior Access, Open Floorplan, Recessed Lighting, Slider
- Finished Area: 366 sqft
- Features: Finished, Garage Access
- Included: Tankless Water Heater, Range, Dishwasher, Disposal, Microwave, Refrigerator, Washer, Dryer
- Flooring: Wood
- Has cooling
- Cooling features: Central Air
- Has heating
- Heating features: Central
- Features: Flooring - Hardwood, Balcony / Deck, Recessed Lighting
- Features: Flooring - Hardwood, Recessed Lighting
- Features: Flooring - Hardwood, Recessed Lighting
- Features: Bathroom - Full, Bathroom - Double Vanity/Sink, Bathroom - Tiled With Tub & Shower, Flooring - Stone/Ceramic Tile
- Features: Bathroom - Full
- Features: Bathroom - Half
- Total structure area: 1,708 sqft
- Total living area: 1,708 sqft
- Finished above ground: 1,342 sqft
- Finished below ground: 366 sqft
- Total Parking Spaces: 4
- Parking Features: Attached, Off Street, Paved
- Uncovered Parking: Yes
- Garage Available: Yes
- Garage Spaces: 1
- Features: Patio, Balcony, Pool - Inground, Cabana, Storage, Fenced Yard