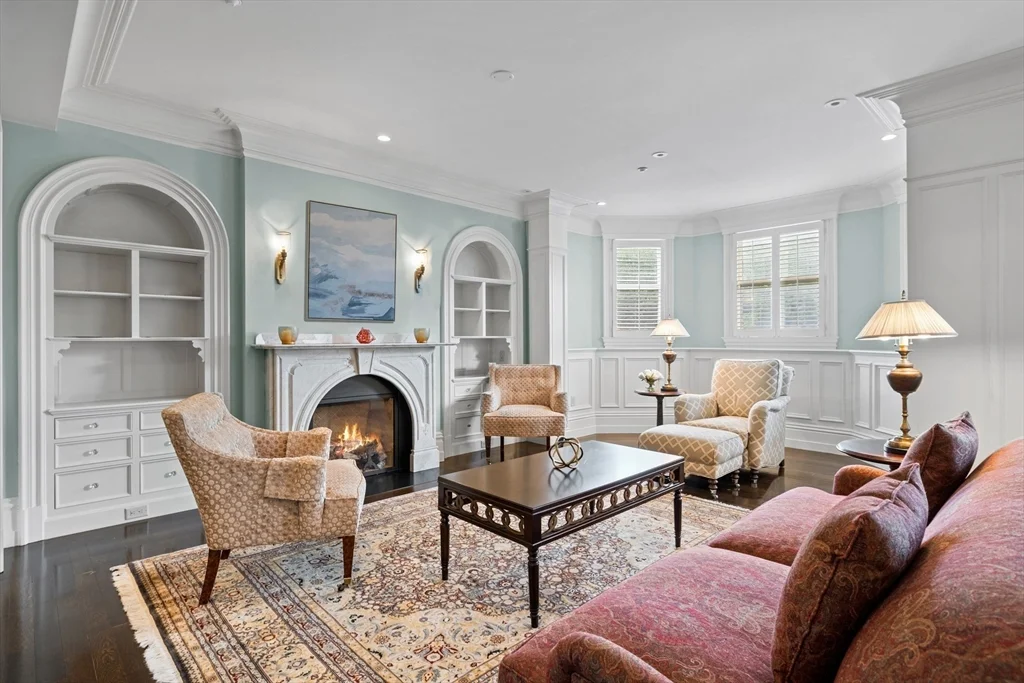
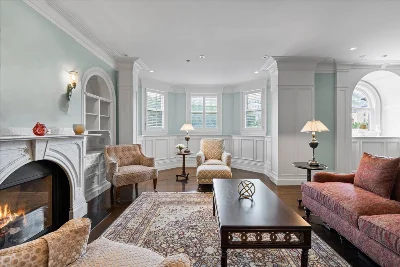
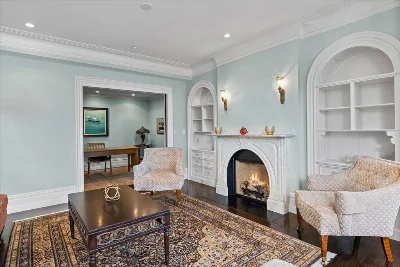
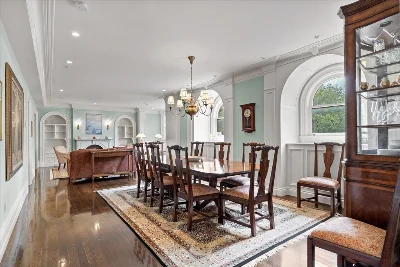
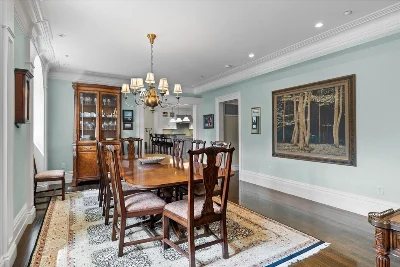
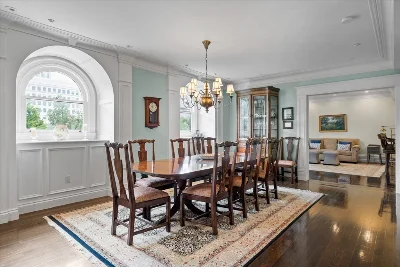
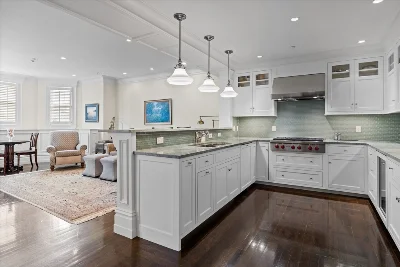
45 Commonwealth #4 is a rarely available residence in doublewide boutique brownstone on 2nd block, sunny side of Commonwealth Avenue. This truly exceptional south facing home offers approx. 3,000 sq.ft.of living space on one level! The home's open concept design, presents a sophisticated elegance with a superb layout consisting of 3 bedrooms, 3.5 baths with family room and study. An abundance of natural light spans across 50' +/- of frontage overlooking the tree-lined Commonwealth Mall and Back Bay skyline. Attention to detail is evident with intricate millwork, custom cabinetry and many built-ins throughout. The living area sightline spans from the fireplaced living room, dining and family rooms through to the chef's kitchen w/island and breakfast bar. Each of the 3 bedrooms offer ensuite baths. Hardwood floors throughout. Direct elevator access to residence and 2 garage parking spaces
- Number of rooms: 8
- Bedrooms: 3
- Bathrooms: 4
- Full bathrooms: 3
- Half bathrooms: 1
- Dimension: 10 x 19 sqft
- Area: 184 sqft
- Features: Flooring - Hardwood, Countertops - Stone/Granite/Solid, Kitchen Island, Breakfast Bar / Nook, Open Floorplan, Wine Chiller
- Dimension: 15 x 12 sqft
- Area: 177 sqft
- Features: Flooring - Hardwood, Recessed Lighting, Crown Molding, Tray Ceiling(s)
- Dimension: 21 x 25 sqft
- Area: 517 sqft
- Features: Flooring - Hardwood, Open Floorplan, Recessed Lighting, Lighting - Sconce, Lighting - Overhead, Archway, Crown Molding, Tray Ceiling(s)
- Dimension: 21 x 16 sqft
- Area: 329 sqft
- Features: Flooring - Hardwood, Recessed Lighting
- Features: N
- Has Fireplace
- Total: 1
- Features: Living Room
- Flooring: Flooring - Hardwood, Flooring - Stone/Ceramic Tile
- Has cooling
- Cooling features: Central Air
- Has heating
- Heating features: Forced Air
- Dimension: 20 x 15 sqft
- Area: 297 sqft
- Features: Closet - Linen, Walk-In Closet(s), Flooring - Hardwood
- Dimension: 18 x 14 sqft
- Area: 253 sqft
- Features: Flooring - Hardwood
- Dimension: 18 x 12 sqft
- Area: 212 sqft
- Features: Flooring - Hardwood
- Features: Yes
- Dimension: 16 x 11 sqft
- Area: 168 sqft
- Features: Bathroom - Double Vanity/Sink, Bathroom - With Tub & Shower, Flooring - Stone/Ceramic Tile
- Dimension: 11 x 5 sqft
- Area: 60 sqft
- Features: Bathroom - With Tub & Shower, Flooring - Stone/Ceramic Tile
- Dimension: 5 x 10 sqft
- Area: 46 sqft
- Features: Bathroom - With Tub & Shower, Flooring - Stone/Ceramic Tile
- Total structure area: 2,954 sqft
- Total living area: 2,954 sqft
- Finished above ground: 2,954 sqft
- Parking Features: Under, Garage Door Opener
- Garage Available: Yes
- Garage Spaces: 2