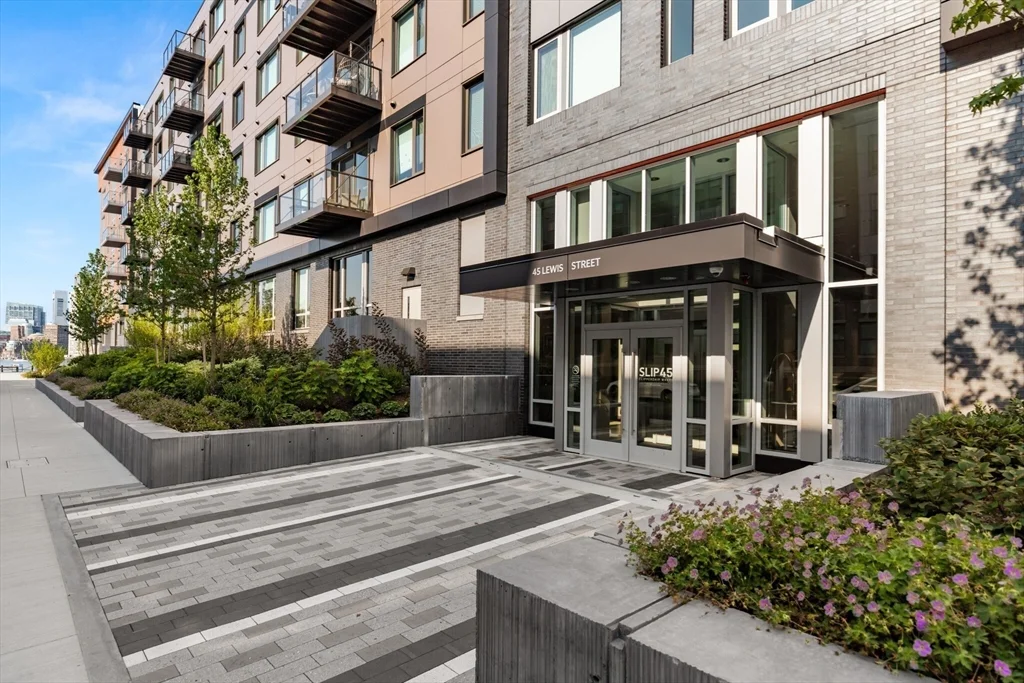
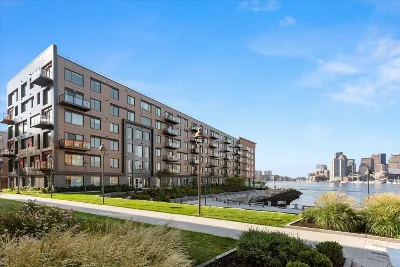
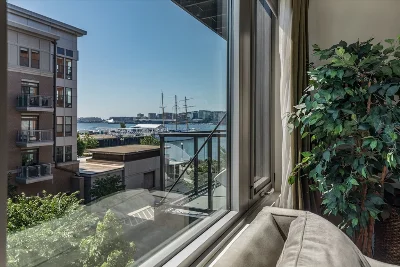
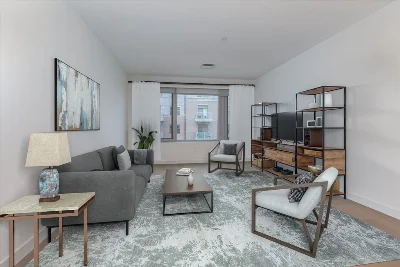
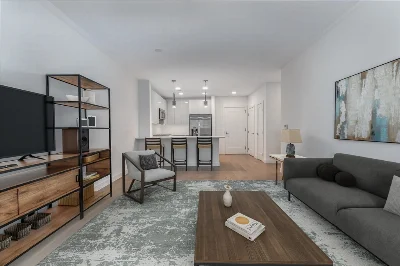
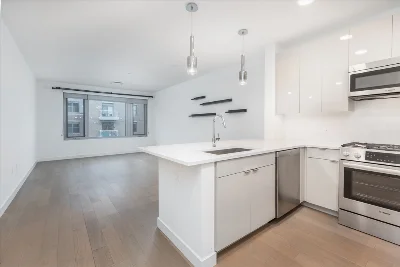
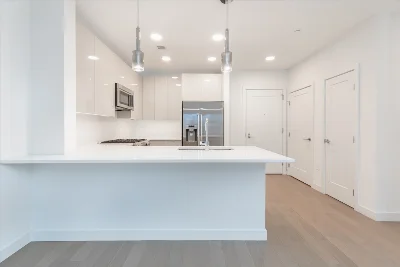
Now is your chance to live in one of Boston’s premier waterfront residences at Slip45 at Clippership Wharf, built in 2021. Nestled in the heart of Jeffries Point, this pet- friendly residence offers breathtaking waterfront and cityscape views. The gourmet kitchen features Bosch appliances, custom cabinetry, and sleek hardwood floors. The spacious bedroom features not just one, but two closets, and a luxurious bathroom to ensure both comfort and sophistication, plus the convenience of in-unit laundry. Slip45 boasts exceptional amenities, including a state-of-the-art gym, several elegant lounges, study/workspaces, a theater, and three ground level restaurants, all tailored to elevate your urban living experience. Slip45 isn't just a residence; it's a vibrant community offering 24/7 concierge service with 7 acres of waterfront living with easy access to the "T" and water taxi/ferry for a quick commute to downtown and the Seaport. Optional Valet Parking available.
- Number of rooms: 3
- Bedrooms: 1
- Bathrooms: 1
- Full bathrooms: 1
- Dimension: 9 x 8 sqft
- Area: 72 sqft
- Level: Fourth Floor
- Features: Flooring - Hardwood, Countertops - Stone/Granite/Solid, Breakfast Bar / Nook, Cabinets - Upgraded, Recessed Lighting, Lighting - Pendant
- Dimension: 19 x 13 sqft
- Area: 247 sqft
- Level: Fourth Floor
- Features: Flooring - Hardwood, Window(s) - Bay/Bow/Box, Open Floorplan, Recessed Lighting
- Features: N
- Features: Fourth Floor, Electric Dryer Hookup
- Included: Disposal, Microwave, ENERGY STAR Qualified Refrigerator, ENERGY STAR Qualified Dryer, ENERGY STAR Qualified Dishwasher, ENERGY STAR Qualified Washer, Range
- Dimension: 11 x 11 sqft
- Area: 121 sqft
- Level: Fourth Floor
- Features: Closet, Flooring - Hardwood, Window(s) - Bay/Bow/Box, Recessed Lighting
- Dimension: 8 x 8 sqft
- Area: 64 sqft
- Level: Fourth Floor
- Features: Bathroom - Full, Bathroom - Tiled With Shower Stall, Flooring - Stone/Ceramic Tile, Countertops - Stone/Granite/Solid, Lighting - Sconce
- Flooring: Engineered Hardwood
- Windows: Insulated Windows, Screens
- Doors: Insulated Doors
- Has cooling
- Cooling features: Central Air
- Has heating
- Heating features: Forced Air
- Total structure area: 767 sqft
- Total living area: 767 sqft
- Finished above ground: 767 sqft
- Features: Deck - Access Rights, City View(s), Screens, Professional Landscaping, Stone Wall