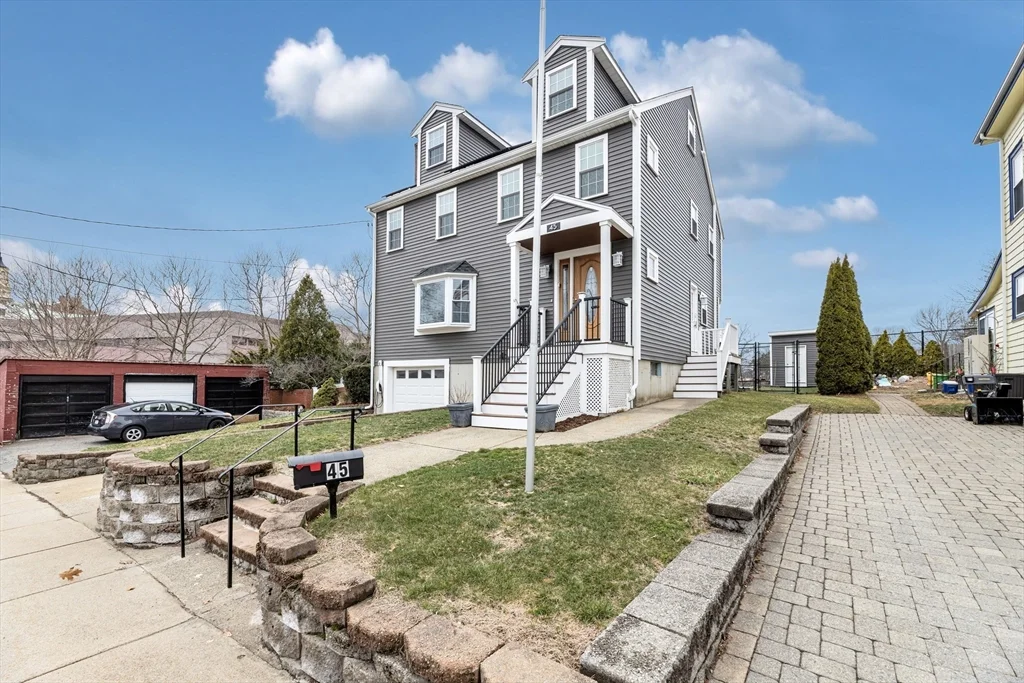
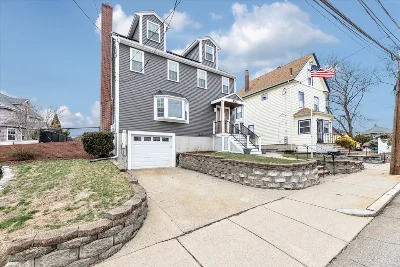
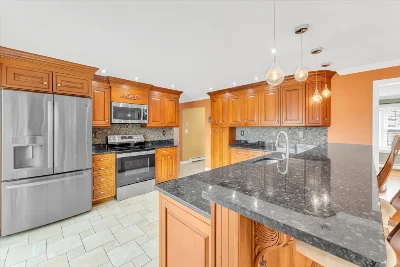
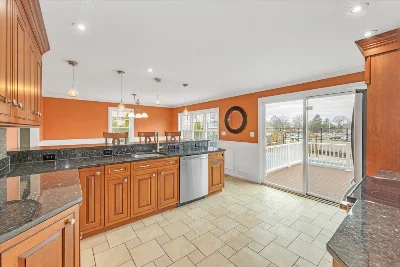
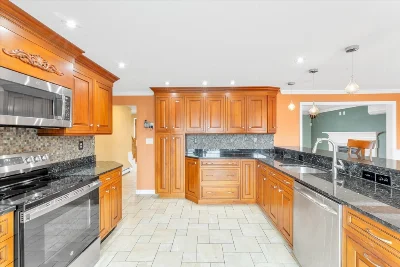
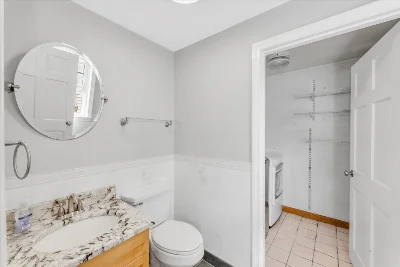
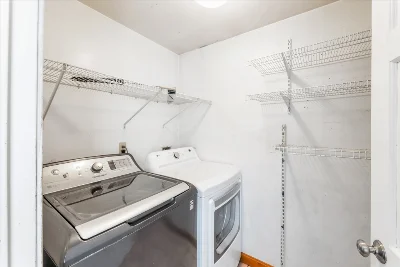
Tucked away on a quiet dead-end street in West Roxbury, this classic colonial home offers the perfect blend of charm, space, and modern comfort. Boasting 5 generously sized bedrooms and 3.5 bathrooms, this home is ideal for both everyday living and entertaining. The main level features a welcoming layout with a spacious living room, formal dining room and updated kitchen. Step outside to your own private oasis complete with a large deck, separate patio area, in-ground swimming pool, and hot tub. The finished basement adds even more versatility with a bonus living area, home gym, or playroom potential. A one car garage and ample off street parking add convenience, while the peaceful location offers a true sense of privacy-all just minutes from local shops, parks and transportation. This West Roxbury gem is the perfect place to make your home.
- Number of rooms: 8
- Bedrooms: 5
- Bathrooms: 4
- Full bathrooms: 3
- Half bathrooms: 1
- Level: First
- Level: First
- Level: First
- Finished Area: 366 sqft
- Features: Full, Finished, Interior Entry, Garage Access
- Has Fireplace
- Total: 1
- Features: First Floor, Gas Dryer Hookup, Washer Hookup
- Included: Gas Water Heater, Range, Dishwasher, Disposal, Refrigerator, Washer, Dryer
- Flooring: Carpet, Hardwood
- Windows: Insulated Windows
- Level: Second
- Level: Second
- Level: Second
- Level: Third
- Level: Third
- Features: Yes
- Has cooling
- Cooling features: Ductless
- Has heating
- Heating features: Baseboard
- Total structure area: 2,694 sqft
- Total living area: 2,694 sqft
- Finished above ground: 2,328 sqft
- Finished below ground: 366 sqft
- Total Parking Spaces: 3
- Parking Features: Attached, Under, Garage Door Opener, Paved Drive, Off Street
- Uncovered Parking: Yes
- Garage Available: Yes
- Garage Spaces: 1
- Features: Deck - Composite, Pool - Above Ground, Rain Gutters, Hot Tub/Spa, Storage, Fenced Yard