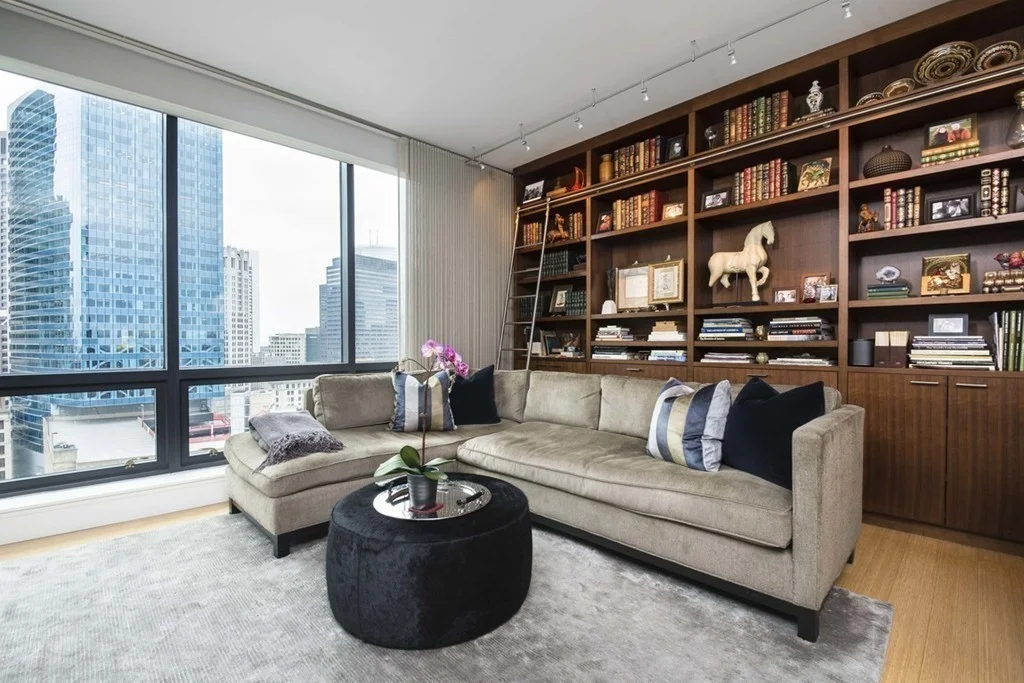
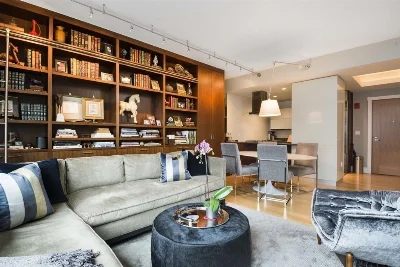
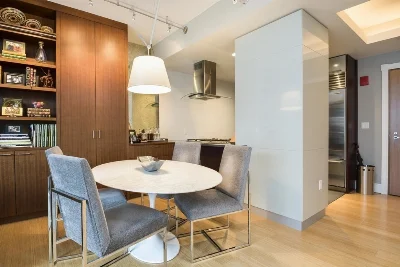
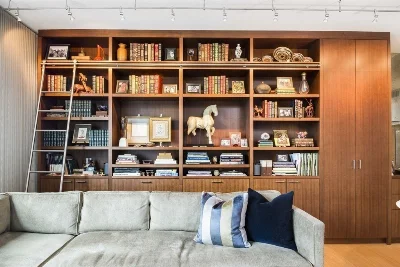
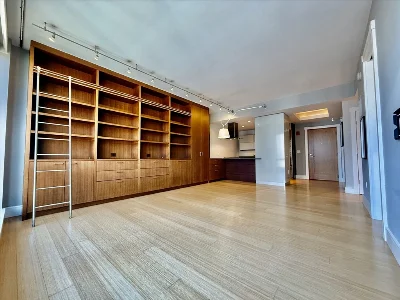
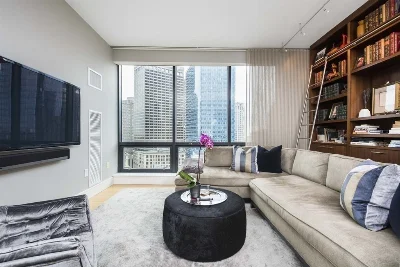
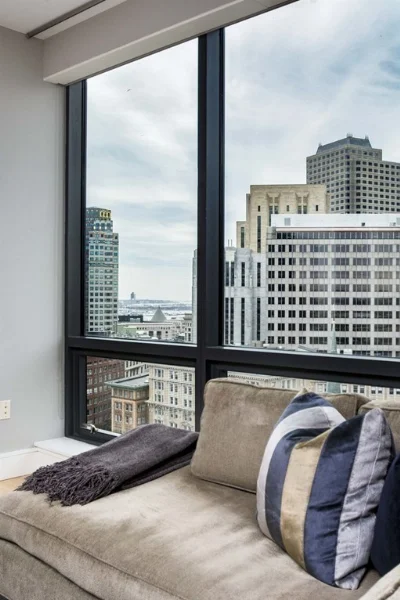
Welcome to Luxury Living at it's finest. Floor to ceiling windows maximize the views from the open entertaining areas & both bedrooms.This exceptionally Meichi Peng designed residence offers numerous upgrades including upscale lighting, california closets, pocket door, SUB ZERO & Bosch appliances & much more. Beautiful custom built-ins make the most of the space and offer exceptional storage. The primary bedroom includes a walk-in closet and ensuite bathroom with an oversized walk-in shower. Enjoy all of the services and amenities of Midtown's premier boutique luxury building - 45 Province - Featuring 24/7 concierge, valet parking, 33rd floor roof deck, EXHALE spa and fitness center, heated outdoor rooftop pool, and a Club Level residents' dining area equipped with a catering style kitchen, fireside lounge, and media screening room featuring stadium seating.
- Number of rooms: 4
- Bedrooms: 2
- Bathrooms: 2
- Full bathrooms: 2
- Level: Main,First
- Features: Flooring - Hardwood, Flooring - Wood, Countertops - Stone/Granite/Solid, Recessed Lighting, Stainless Steel Appliances, Gas Stove
- Dimension: 15 x 19 sqft
- Area: 277 sqft
- Level: Main,First
- Features: Closet/Cabinets - Custom Built, Flooring - Hardwood, Open Floorplan, Remodeled, Lighting - Overhead, Pocket Door
- Features: N
- Features: Flooring - Hardwood, Main Level, First Floor, In Unit, Washer Hookup
- Included: Oven, Dishwasher, Disposal, Trash Compactor, Microwave, Range, Refrigerator, Freezer, Washer, Dryer
- Flooring: Wood, Tile
- Windows: Insulated Windows
- Doors: Insulated Doors
- Dimension: 12 x 16 sqft
- Area: 186 sqft
- Level: Main,First
- Features: Bathroom - Full, Walk-In Closet(s), Closet/Cabinets - Custom Built, Flooring - Hardwood
- Dimension: 11 x 14 sqft
- Area: 142 sqft
- Level: Main,First
- Features: Closet, Closet/Cabinets - Custom Built, Flooring - Hardwood, Pocket Door
- Features: Yes
- Level: Main,First
- Features: Bathroom - Full, Bathroom - Tiled With Shower Stall, Flooring - Stone/Ceramic Tile, Recessed Lighting, Lighting - Sconce
- Level: Main,First
- Features: Bathroom - Full, Bathroom - Tiled With Tub & Shower, Flooring - Stone/Ceramic Tile, Recessed Lighting, Lighting - Sconce
- Has cooling
- Cooling features: Central Air, Unit Control
- Has heating
- Heating features: Forced Air, Unit Control
- Total structure area: 1,117 sqft
- Total living area: 1,117 sqft
- Finished above ground: 1,117 sqft
- Parking Features: Under, Deeded
- Garage Available: Yes
- Garage Spaces: 1
- Features: Deck, Deck - Roof, Deck - Access Rights, Deck - Roof + Access Rights, Patio, Covered Patio/Deck, City View(s), Professional Landscaping