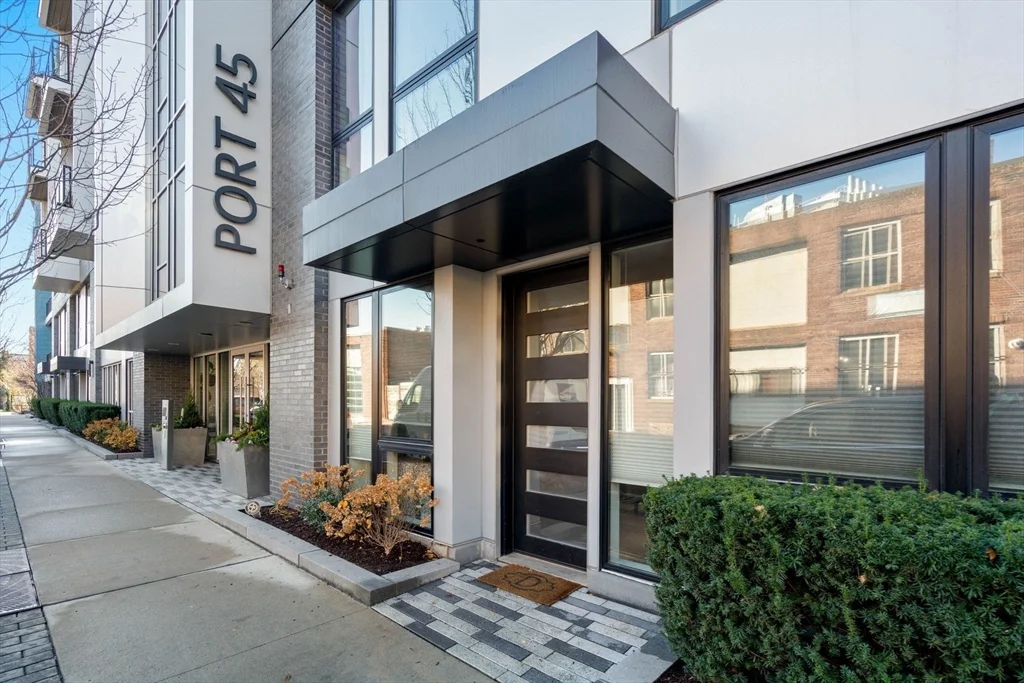
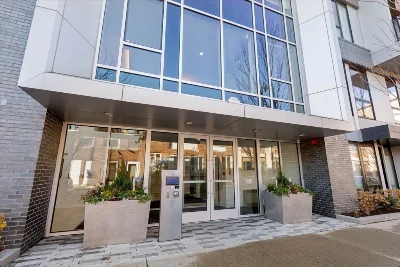
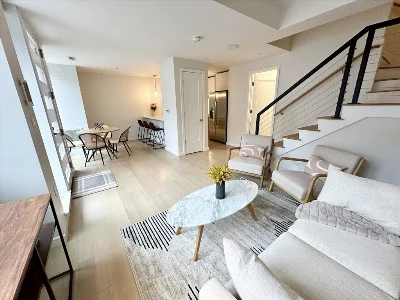
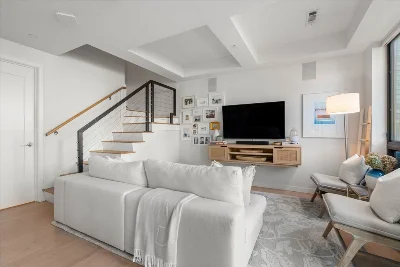
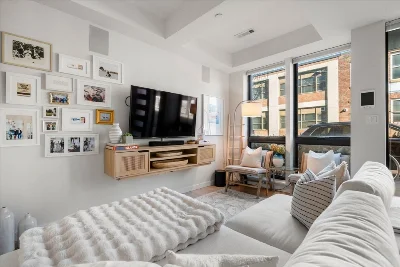
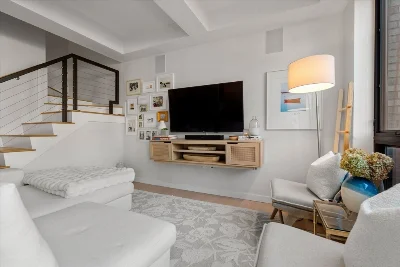
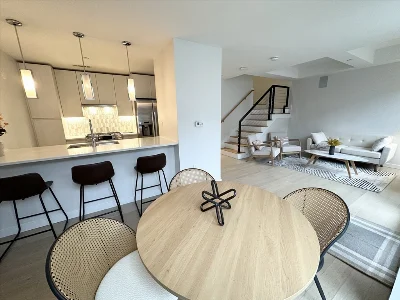
Enjoy luxury living at Port45! This townhouse style two bedroom, two and a half bathroom unit spans two floors with both street-front access and interior access to all the building amenities including garage, gym, club room and roof top overlooking the Boston skyline and harbor. With a private entrance, kitchen breakfast bar, dining area and guest half bath this unit lives large with an overflow of natural light. Large en-suite primary suite with walk-in closet, plus space for home office set up or reading nook. In-unit laundry. Other luxury building amenities include daily concierge, pet spa, multiple common areas including roof deck with grilling station and dining area, and bike storage. One garage parking space included. Great public transportation options and easy walkability to downtown, Seaport and Southie favorites.
- Number of rooms: 5
- Bedrooms: 2
- Bathrooms: 3
- Full bathrooms: 2
- Half bathrooms: 1
- Dimension: 10 x 10 sqft
- Area: 100 sqft
- Level: First
- Features: Flooring - Hardwood, Countertops - Stone/Granite/Solid, Breakfast Bar / Nook, Stainless Steel Appliances, Lighting - Pendant
- Dimension: 9 x 10 sqft
- Area: 94 sqft
- Level: First
- Features: Flooring - Hardwood
- Dimension: 13 x 13 sqft
- Area: 167 sqft
- Level: First
- Features: Flooring - Hardwood, Open Floorplan
- Features: N
- Features: Second Floor, In Unit
- Included: Range, Dishwasher, Disposal, Microwave, Refrigerator, Freezer, Washer, Dryer
- Flooring: Hardwood
- Dimension: 14 x 19 sqft
- Area: 252 sqft
- Level: Second
- Features: Walk-In Closet(s), Flooring - Hardwood
- Dimension: 10 x 12 sqft
- Area: 117 sqft
- Level: Second
- Features: Flooring - Hardwood, Closet - Double
- Features: Yes
- Level: First
- Features: Bathroom - Half, Flooring - Hardwood
- Level: Second
- Features: Bathroom - Double Vanity/Sink, Bathroom - Tiled With Shower Stall, Flooring - Stone/Ceramic Tile
- Level: Second
- Features: Bathroom - Tiled With Tub & Shower, Flooring - Stone/Ceramic Tile
- Has cooling
- Cooling features: Central Air
- Has heating
- Heating features: Forced Air
- Total structure area: 1,234 sqft
- Total living area: 1,234 sqft
- Finished above ground: 1,234 sqft
- Parking Features: Under, Deeded
- Garage Available: Yes
- Garage Spaces: 1
- Features: Deck