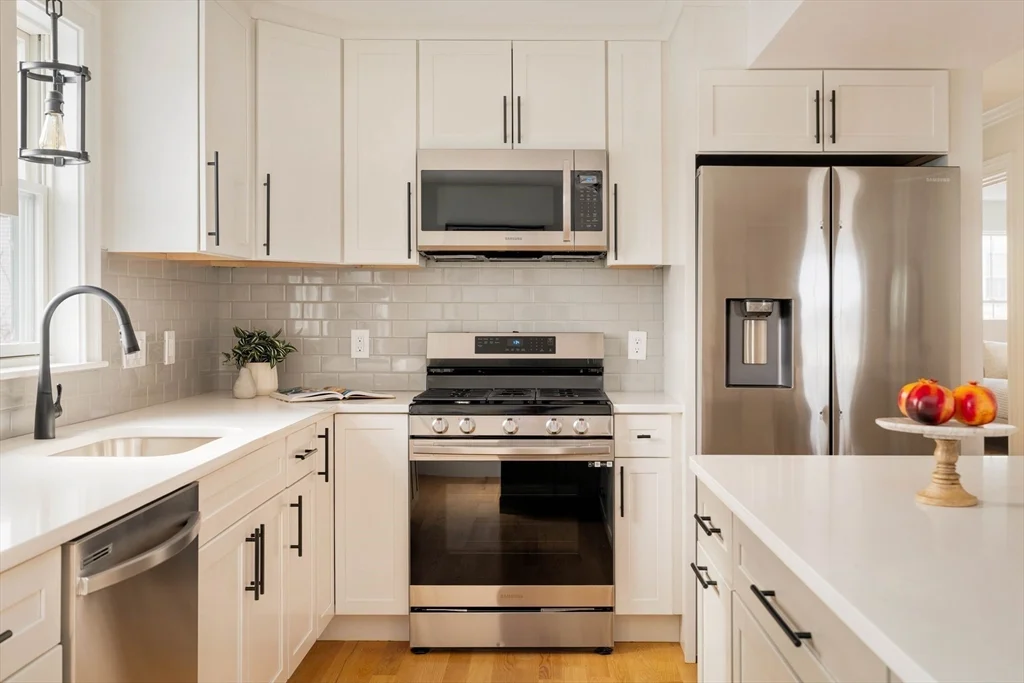
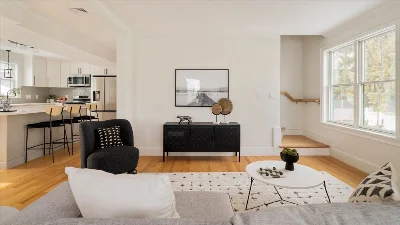
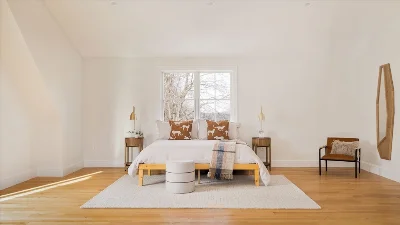
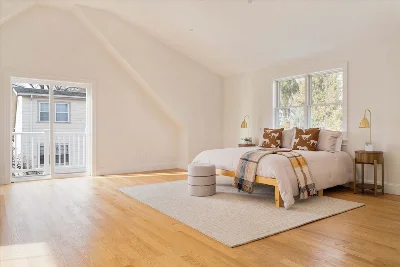
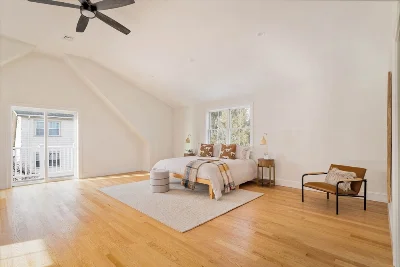
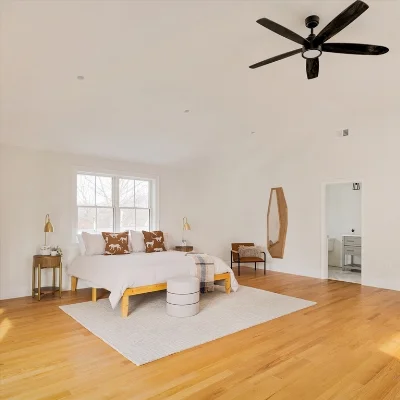
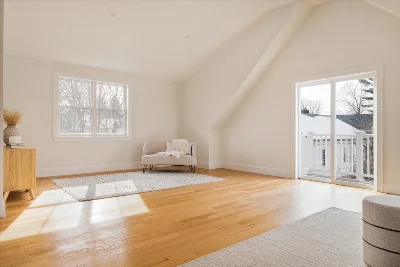
Newly constructed 4 bed 3 bath condo in Hyde Park. With 2784 sf of living space this home checks all the boxes. On the first floor you'll be greeted by an open concept main living space that flows effortlessly from living room into modern kitchen. High efficiency s/s appliances including gas stove, dishwasher and built in microwave. Wrap around white quartz countertops with plenty of cabinetry and storage make preparing for a dinner party a breeze. Large white quartz topped island with breakfast bar perfect for sipping morning coffee. Rounding out the floor are a full guest bath with full tub and two good sized bedrooms, one having an en-suite bath with walk-in glassed shower. Off of the LR the staircase leads down to a large family room with 2 more bedrooms and a full bath. Hardwood floors, central AC/heat and a tankless water system. Outside you'll find landscaped grounds and a driveway. Zip into the city or explore Hyde Park, nearby Roslindale, Dedham, Mattapan and Milton.
- Number of rooms: 7
- Bedrooms: 4
- Bathrooms: 3
- Full bathrooms: 3
- Level: Main,Second
- Features: Flooring - Hardwood, Window(s) - Picture, Countertops - Stone/Granite/Solid, Kitchen Island, Breakfast Bar / Nook, Open Floorplan, Recessed Lighting, Remodeled, Lighting - Pendant
- Level: Second
- Features: Flooring - Hardwood, Window(s) - Picture, Open Floorplan, Recessed Lighting, Remodeled
- Level: Second
- Features: Flooring - Hardwood, Window(s) - Picture, Open Floorplan, Recessed Lighting, Remodeled
- Finished Area: 1336 sqft
- Features: Y
- Features: In Unit
- Included: Microwave, ENERGY STAR Qualified Refrigerator, ENERGY STAR Qualified Dishwasher, Cooktop, Range
- Flooring: Laminate, Hardwood, Flooring - Hardwood
- Windows: Insulated Windows
- Has cooling
- Cooling features: Central Air
- Has heating
- Heating features: Central, Forced Air
- Level: Main,Third
- Features: Bathroom - Full, Closet, Flooring - Hardwood, Window(s) - Picture, Recessed Lighting, Remodeled
- Level: Third
- Features: Closet, Flooring - Hardwood, Window(s) - Picture
- Level: Second
- Features: Closet, Flooring - Laminate, Recessed Lighting, Remodeled
- Level: Second
- Features: Closet, Flooring - Laminate, Recessed Lighting, Remodeled
- Features: Yes
- Level: Main,Second
- Features: Bathroom - Full, Bathroom - Tiled With Shower Stall, Flooring - Stone/Ceramic Tile, Window(s) - Picture, Countertops - Stone/Granite/Solid, Recessed Lighting, Remodeled
- Level: Second
- Features: Bathroom - Full, Bathroom - Tiled With Tub, Flooring - Stone/Ceramic Tile, Countertops - Stone/Granite/Solid, Recessed Lighting, Remodeled
- Level: Third
- Features: Bathroom - Full, Bathroom - Tiled With Shower Stall, Flooring - Stone/Ceramic Tile, Window(s) - Picture, Countertops - Stone/Granite/Solid, Recessed Lighting, Remodeled
- Total structure area: 2,784 sqft
- Total living area: 2,784 sqft
- Finished above ground: 2,784 sqft
- Finished below ground: 1,336 sqft
- Total Parking Spaces: 2
- Parking Features: Deeded, Driveway
- Uncovered Parking: Yes
- Features: Porch, Stone Wall